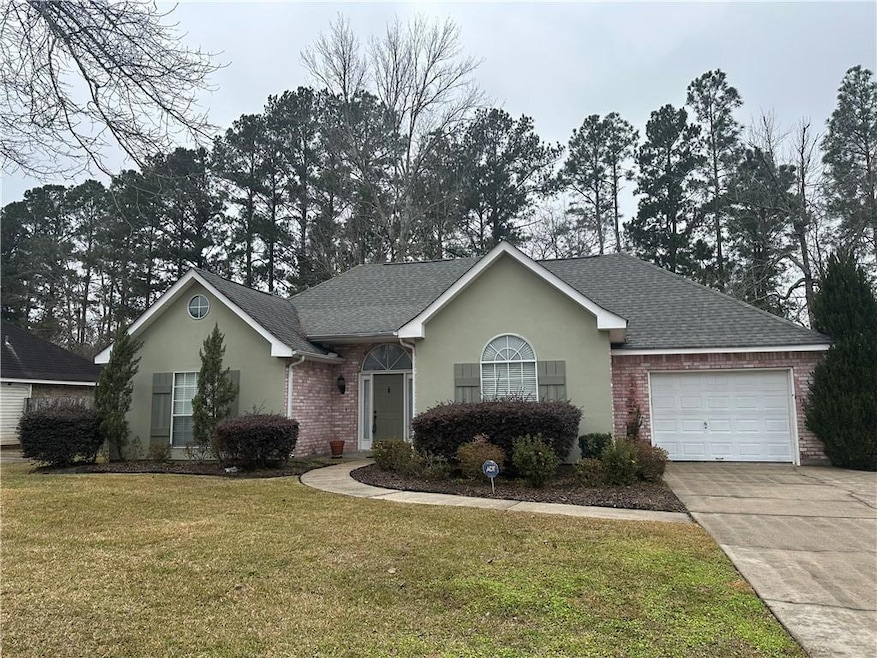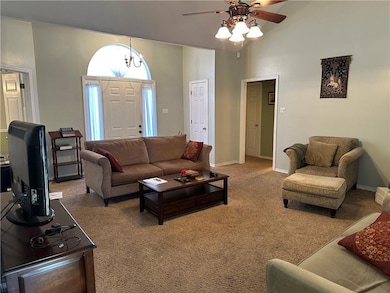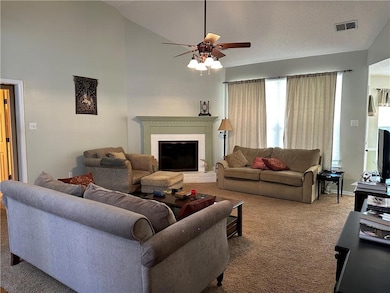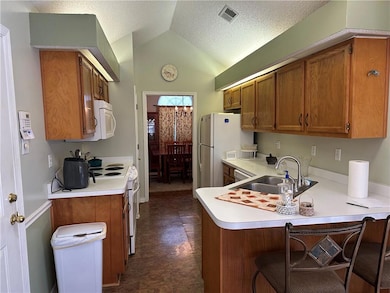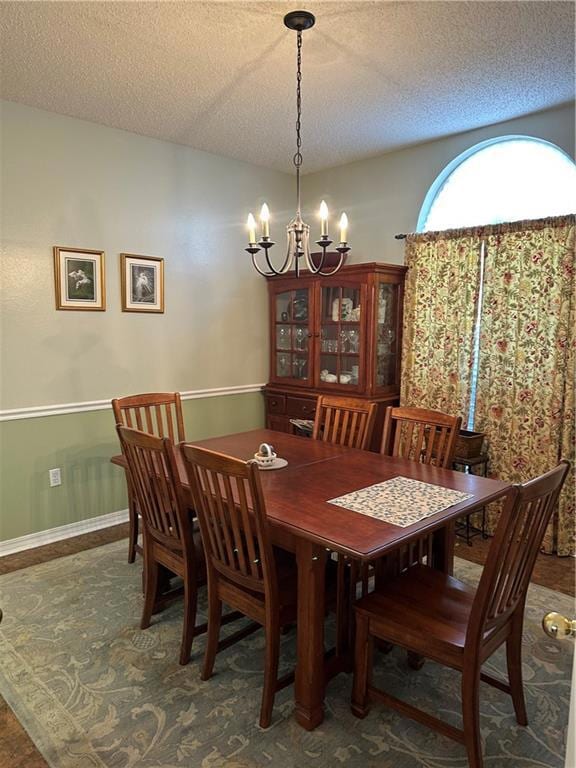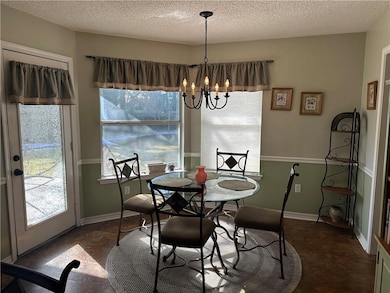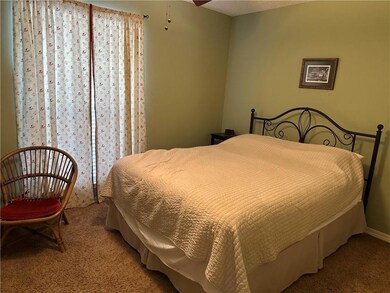146 Woodcrest Dr Covington, LA 70433
Estimated payment $1,627/month
Total Views
39,009
3
Beds
2
Baths
1,640
Sq Ft
$176
Price per Sq Ft
Highlights
- Traditional Architecture
- Breakfast Area or Nook
- Stamped Concrete Patio
- Fontainebleau Junior High School Rated A-
- Attached Garage
- Shed
About This Home
Well maintained 3 bedroom 2 bath brick home in Crestwood. Large family room with fireplace with open access to formal dining room and breakfast area. Split floor plan. Great back yard fenced with storage building. Pull down attic access is garage. Garage has central air and heat and finished walls.
Home Details
Home Type
- Single Family
Year Built
- Built in 1992
Lot Details
- Lot Dimensions are 75 x142 x75 x 122
- Wood Fence
- Property is in very good condition
HOA Fees
- $18 Monthly HOA Fees
Parking
- Attached Garage
Home Design
- Traditional Architecture
- Brick Exterior Construction
- Slab Foundation
- Shingle Roof
- Vinyl Siding
Interior Spaces
- 1,640 Sq Ft Home
- 1-Story Property
- Wood Burning Fireplace
- Washer and Dryer Hookup
Kitchen
- Breakfast Area or Nook
- Oven or Range
- Dishwasher
Bedrooms and Bathrooms
- 3 Bedrooms
- 2 Full Bathrooms
Outdoor Features
- Water Access Is Utility Company Controlled
- Stamped Concrete Patio
- Shed
Utilities
- Central Heating and Cooling System
- Natural Gas Not Available
- Internet Available
Community Details
- Crestwood Estates Subdivision
- Mandatory home owners association
Listing and Financial Details
- Assessor Parcel Number 1
Map
Create a Home Valuation Report for This Property
The Home Valuation Report is an in-depth analysis detailing your home's value as well as a comparison with similar homes in the area
Home Values in the Area
Average Home Value in this Area
Tax History
| Year | Tax Paid | Tax Assessment Tax Assessment Total Assessment is a certain percentage of the fair market value that is determined by local assessors to be the total taxable value of land and additions on the property. | Land | Improvement |
|---|---|---|---|---|
| 2025 | $1,498 | $20,091 | $4,500 | $15,591 |
| 2024 | $1,498 | $20,091 | $4,500 | $15,591 |
| 2023 | $1,553 | $17,197 | $4,500 | $12,697 |
| 2022 | $126,888 | $17,197 | $4,500 | $12,697 |
| 2021 | $1,266 | $17,197 | $4,500 | $12,697 |
| 2020 | $1,265 | $17,197 | $4,500 | $12,697 |
| 2019 | $2,269 | $17,146 | $4,442 | $12,704 |
| 2018 | $2,283 | $17,146 | $4,442 | $12,704 |
| 2017 | $2,311 | $17,146 | $4,442 | $12,704 |
| 2016 | $2,321 | $17,146 | $4,442 | $12,704 |
| 2015 | $1,265 | $16,407 | $4,250 | $12,157 |
| 2014 | $1,253 | $16,407 | $4,250 | $12,157 |
| 2013 | -- | $16,407 | $4,250 | $12,157 |
Source: Public Records
Property History
| Date | Event | Price | List to Sale | Price per Sq Ft |
|---|---|---|---|---|
| 06/19/2025 06/19/25 | Price Changed | $289,000 | -3.3% | $176 / Sq Ft |
| 01/23/2025 01/23/25 | For Sale | $299,000 | -- | $182 / Sq Ft |
Source: Gulf South Real Estate Information Network
Purchase History
| Date | Type | Sale Price | Title Company |
|---|---|---|---|
| Quit Claim Deed | -- | None Listed On Document |
Source: Public Records
Source: Gulf South Real Estate Information Network
MLS Number: 2483229
APN: 28012
Nearby Homes
- 118 Woodcrest Dr
- 714 Penwood Dr
- 0 Crestwood St
- 528 Homewood Dr
- 0 2nd St
- 350 Emerald Forest Blvd Unit 25104
- 350 Emerald Forest Blvd Unit 11202
- 350 Emerald Forest Blvd Unit 22109
- 350 Emerald Forest Blvd Unit 22105
- 350 Emerald Forest Blvd Unit 27107
- 350 Emerald Forest Blvd Unit 9202
- 350 Emerald Forest Blvd Unit 7204
- 350 Emerald Forest Blvd Unit 29102
- 350 Emerald Forest Blvd Unit 2204
- 350 Emerald Forest Blvd Unit 18201
- 350 Emerald Forest Blvd Unit 24103
- 350 Emerald Forest Blvd Unit 9102
- 350 Emerald Forest Blvd Unit 2201
- 350 Emerald Forest Blvd Unit 15203
- 350 Emerald Forest Blvd Unit 20102
- 122 Woodcrest Dr
- 900 Emerald Forest Blvd
- 715 Homewood Dr
- 350 Emerald Forest Blvd Unit 15203
- 350 Emerald Forest Blvd Unit 28102
- 350 Emerald Forest Blvd Unit 23109
- 350 Emerald Forest Blvd Unit 6102
- 350 Emerald Forest Blvd Unit 2201
- 350 Emerald Forest Blvd Unit 19104
- 350 Emerald Forest Blvd Unit 27102
- 350 Emerald Forest Blvd Unit 3101
- 28 Park Place Dr
- 19457 9th Ave
- 573 Eagle Loop
- 70473 Landry Kate Ln Unit B
- 70045 9th St
- 70375 A St
- 69218 4th Ave
- 469 Tiger Ave
- 70414 A St
Your Personal Tour Guide
Ask me questions while you tour the home.
