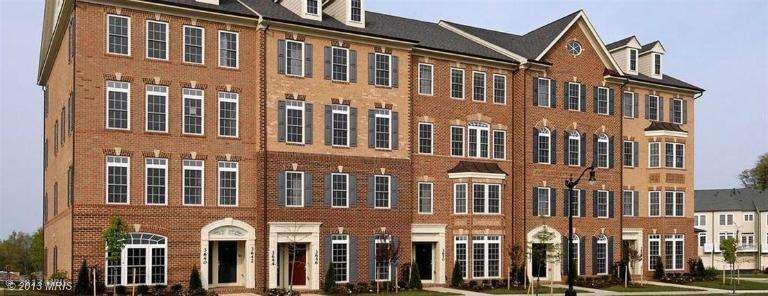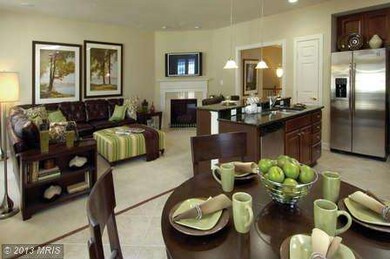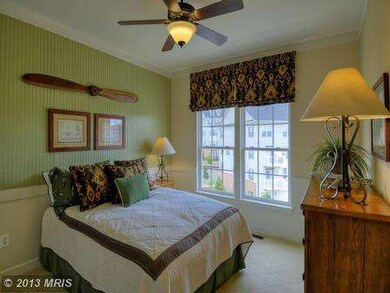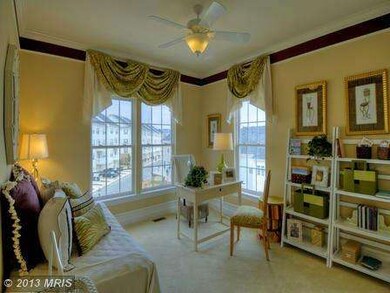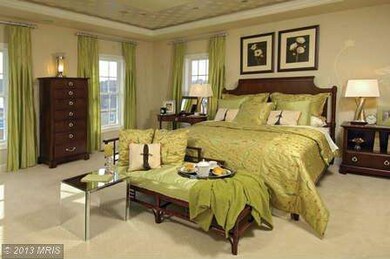
1460 Braden Loop Glen Burnie, MD 21061
Highlights
- Newly Remodeled
- Open Floorplan
- 1 Fireplace
- Eat-In Gourmet Kitchen
- Colonial Architecture
- Mud Room
About This Home
As of November 2021QUICK DELIVERY! Ryan at Red Oak Crossing has a Picasso Garage Townhome with Sept. Move-in featuring Brick Front, Kitchen with Granite, Gas Cooktop, Microwave, Stainless Appliances, Luxury Owners Bath, Family Room Fireplace, Ceramic Baths, Energy Star 3.0 Certified & more. Amenities include tot-lots, gazebos, tree-lined streets & sidewalks. Call or visit today! Selling offsite from Parkside.
Co-Listed By
Pam Wilcox
Northrop Realty
Townhouse Details
Home Type
- Townhome
Est. Annual Taxes
- $2,992
Year Built
- Built in 2013 | Newly Remodeled
Lot Details
- Two or More Common Walls
HOA Fees
Parking
- 1 Car Attached Garage
- Rear-Facing Garage
Home Design
- Colonial Architecture
- Wood Roof
- Asphalt Roof
- Vinyl Siding
- Brick Front
Interior Spaces
- 2,641 Sq Ft Home
- Property has 2 Levels
- Open Floorplan
- Ceiling height of 9 feet or more
- 1 Fireplace
- Double Pane Windows
- Insulated Windows
- Window Screens
- Insulated Doors
- Mud Room
- Entrance Foyer
- Family Room
- Living Room
- Dining Room
Kitchen
- Eat-In Gourmet Kitchen
- Gas Oven or Range
- Self-Cleaning Oven
- Microwave
- Dishwasher
- Kitchen Island
- Upgraded Countertops
- Disposal
Bedrooms and Bathrooms
- 3 Bedrooms
- En-Suite Primary Bedroom
- En-Suite Bathroom
- 2.5 Bathrooms
Laundry
- Laundry Room
- Dryer
- Washer
Home Security
Utilities
- Forced Air Heating and Cooling System
- 60 Gallon+ Electric Water Heater
Listing and Financial Details
- Tax Lot 22D
- $350 Front Foot Fee per year
Community Details
Overview
- Association fees include trash
- Built by RYAN HOMES BALTIMORE SOUTH
- Picasso
- Red Oak Crossing Community
Amenities
- Picnic Area
- Common Area
Recreation
- Community Playground
Security
- Fire and Smoke Detector
- Fire Sprinkler System
Ownership History
Purchase Details
Home Financials for this Owner
Home Financials are based on the most recent Mortgage that was taken out on this home.Similar Homes in the area
Home Values in the Area
Average Home Value in this Area
Purchase History
| Date | Type | Sale Price | Title Company |
|---|---|---|---|
| Deed | $330,000 | Raven Title Services Llc |
Mortgage History
| Date | Status | Loan Amount | Loan Type |
|---|---|---|---|
| Open | $11,550 | New Conventional | |
| Open | $324,022 | FHA | |
| Previous Owner | $241,657 | VA |
Property History
| Date | Event | Price | Change | Sq Ft Price |
|---|---|---|---|---|
| 11/23/2021 11/23/21 | Sold | $330,000 | +1.5% | $143 / Sq Ft |
| 10/14/2021 10/14/21 | For Sale | $325,000 | +20.5% | $141 / Sq Ft |
| 12/13/2013 12/13/13 | Sold | $269,649 | -0.1% | $102 / Sq Ft |
| 10/02/2013 10/02/13 | Pending | -- | -- | -- |
| 09/30/2013 09/30/13 | Price Changed | $269,990 | -0.4% | $102 / Sq Ft |
| 09/12/2013 09/12/13 | For Sale | $270,990 | -- | $103 / Sq Ft |
Tax History Compared to Growth
Tax History
| Year | Tax Paid | Tax Assessment Tax Assessment Total Assessment is a certain percentage of the fair market value that is determined by local assessors to be the total taxable value of land and additions on the property. | Land | Improvement |
|---|---|---|---|---|
| 2024 | $2,992 | $272,267 | $0 | $0 |
| 2023 | $2,816 | $256,933 | $0 | $0 |
| 2022 | $2,534 | $241,600 | $120,800 | $120,800 |
| 2021 | $5,069 | $241,600 | $120,800 | $120,800 |
| 2020 | $2,537 | $241,600 | $120,800 | $120,800 |
| 2019 | $5,245 | $253,100 | $126,500 | $126,600 |
| 2018 | $2,566 | $253,100 | $126,500 | $126,600 |
| 2017 | $2,669 | $253,100 | $0 | $0 |
| 2016 | -- | $274,600 | $0 | $0 |
| 2015 | -- | $261,300 | $0 | $0 |
| 2014 | -- | $248,000 | $0 | $0 |
Agents Affiliated with this Home
-

Seller's Agent in 2021
Angela Newman
Compass
(703) 408-8440
1 in this area
19 Total Sales
-

Buyer's Agent in 2021
Kirk Chatman
Fairfax Realty Premier
(240) 447-1977
2 in this area
176 Total Sales
-

Seller's Agent in 2013
Creig Northrop
Creig Northrop Team of Long & Foster
(410) 884-8354
2 in this area
558 Total Sales
-
P
Seller Co-Listing Agent in 2013
Pam Wilcox
Creig Northrop Team of Long & Foster
-
d
Buyer's Agent in 2013
datacorrect BrightMLS
Non Subscribing Office
Map
Source: Bright MLS
MLS Number: 1003712914
APN: 03-674-90235932
- 1324 Ray Ln
- 112 Kindred Way
- 1108 Curtis Way
- 7685 Quarterfield Rd
- 125 Heather Stone Way Unit 65
- 7705 Lexington Ct
- 6 Baylor Rd
- 715 Griffith Rd
- 107 Main Ave SW
- 7728 Lexington Ct
- 707 Delmar Ave
- 1024 Wisdom Ct
- 607 Marshall Rd
- 702 Griffith Rd
- 316 Washington Blvd
- 1222 Crawford Dr
- 1229 Crawford Dr
- 320 Washington Blvd
- 322 Washington Blvd
- 418 Rose Ave
