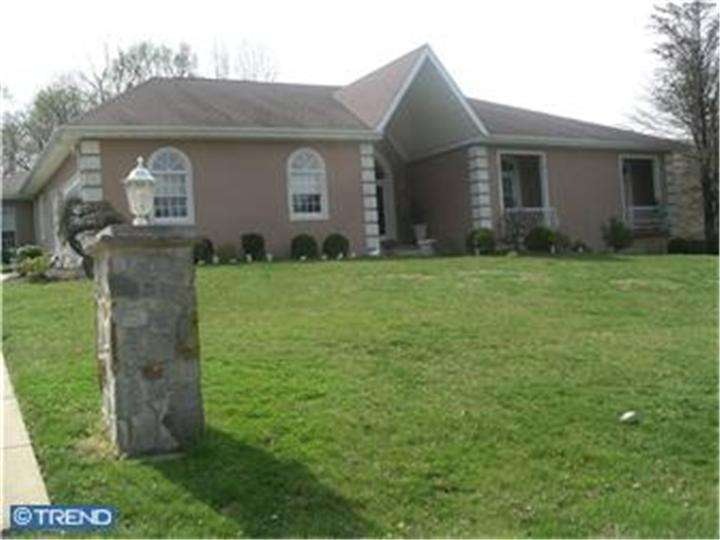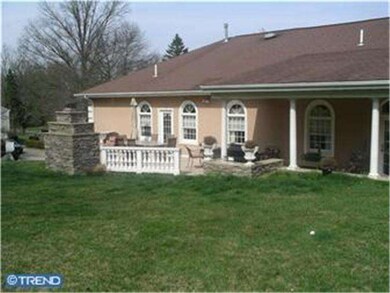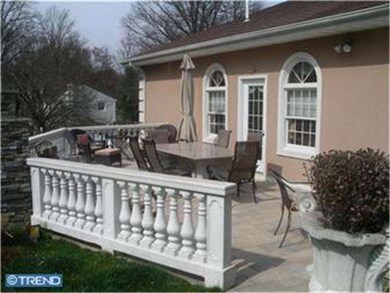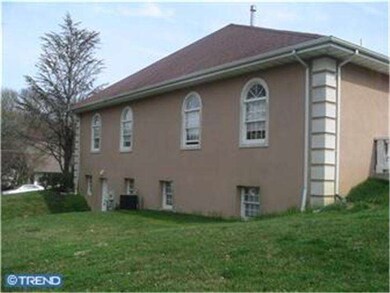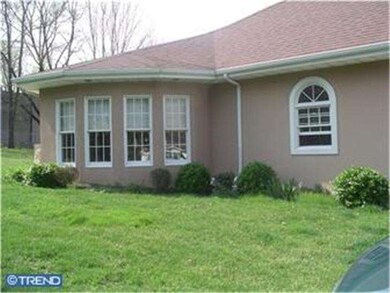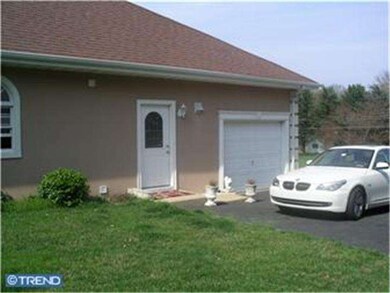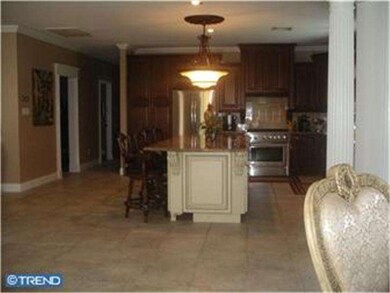
1460 Glen Echo Dr Huntingdon Valley, PA 19006
Southampton NeighborhoodHighlights
- Second Kitchen
- Marble Flooring
- Attic
- Rambler Architecture
- Cathedral Ceiling
- Corner Lot
About This Home
As of August 2020Custom Built Rancher by Owner-total knockout-Grande Foyer, total open floor plan, possible 4 bed, 3 full baths, new custom kitchen, granite counters, cherry wood cabinets, granite island, gourmet oven, stainless appliances, ceramic tile floors, easy access laundry room, large formal dining room, tray ceiling, surround windows, custom chandelier, custom drapery, enormous living room with marble fireplace, home office and powder room. Both bedrooms are master suites with exits to outside patios, each has two full walk-in closets, state of the art private baths, custom lighting and drapery. The lower level is size of first floor with full kitchen, full bath and easy possibility for two bedrooms, custom closet, home office, utility room, outside exit. This is perfect for IN-LAW SUITE, total open floor plan. Gas 3 zone heat & water, 2 separate central air conditioning systems. Separate heater and air for lower level and separate hot water for showers and kitchen. Truly one-of-a-kind home for scale down buyer.
Home Details
Home Type
- Single Family
Est. Annual Taxes
- $6,899
Year Built
- Built in 2002
Lot Details
- 0.58 Acre Lot
- Lot Dimensions are 150 x 191
- Corner Lot
- Level Lot
- Back, Front, and Side Yard
- Property is zoned R2
Parking
- 1 Car Direct Access Garage
- 3 Open Parking Spaces
- Garage Door Opener
- Driveway
- On-Street Parking
Home Design
- Rambler Architecture
- Shingle Roof
- Concrete Perimeter Foundation
- Stucco
Interior Spaces
- 2,935 Sq Ft Home
- Property has 1 Level
- Central Vacuum
- Cathedral Ceiling
- Marble Fireplace
- Family Room
- Living Room
- Dining Room
- Laundry on main level
- Attic
Kitchen
- Second Kitchen
- Eat-In Kitchen
- Butlers Pantry
- Self-Cleaning Oven
- Built-In Range
- Dishwasher
- Kitchen Island
- Disposal
Flooring
- Stone
- Marble
- Tile or Brick
Bedrooms and Bathrooms
- 2 Bedrooms
- En-Suite Primary Bedroom
- En-Suite Bathroom
- In-Law or Guest Suite
- Walk-in Shower
Finished Basement
- Basement Fills Entire Space Under The House
- Exterior Basement Entry
Outdoor Features
- Patio
- Exterior Lighting
Schools
- Eugene Klinger Middle School
- William Tennent High School
Utilities
- Central Air
- Heating System Uses Gas
- Radiant Heating System
- Hot Water Heating System
- Well
- Natural Gas Water Heater
- Cable TV Available
Additional Features
- Mobility Improvements
- Energy-Efficient Appliances
Community Details
- No Home Owners Association
Listing and Financial Details
- Tax Lot 161-001
- Assessor Parcel Number 48-019-161-001
Ownership History
Purchase Details
Purchase Details
Home Financials for this Owner
Home Financials are based on the most recent Mortgage that was taken out on this home.Purchase Details
Home Financials for this Owner
Home Financials are based on the most recent Mortgage that was taken out on this home.Purchase Details
Similar Homes in the area
Home Values in the Area
Average Home Value in this Area
Purchase History
| Date | Type | Sale Price | Title Company |
|---|---|---|---|
| Deed | -- | J&A Abstract | |
| Deed | $510,000 | J & A Abstract Inc | |
| Deed | $480,000 | None Available | |
| Interfamily Deed Transfer | -- | -- |
Mortgage History
| Date | Status | Loan Amount | Loan Type |
|---|---|---|---|
| Previous Owner | $408,000 | New Conventional |
Property History
| Date | Event | Price | Change | Sq Ft Price |
|---|---|---|---|---|
| 08/28/2020 08/28/20 | Sold | $510,000 | -5.4% | $174 / Sq Ft |
| 06/14/2020 06/14/20 | Pending | -- | -- | -- |
| 03/08/2020 03/08/20 | For Sale | $539,000 | +12.3% | $184 / Sq Ft |
| 03/14/2013 03/14/13 | Sold | $480,000 | -7.7% | $164 / Sq Ft |
| 01/17/2013 01/17/13 | Pending | -- | -- | -- |
| 11/08/2012 11/08/12 | For Sale | $519,900 | -- | $177 / Sq Ft |
Tax History Compared to Growth
Tax History
| Year | Tax Paid | Tax Assessment Tax Assessment Total Assessment is a certain percentage of the fair market value that is determined by local assessors to be the total taxable value of land and additions on the property. | Land | Improvement |
|---|---|---|---|---|
| 2025 | $8,904 | $41,630 | $6,440 | $35,190 |
| 2024 | $8,904 | $41,630 | $6,440 | $35,190 |
| 2023 | $9,017 | $43,480 | $6,440 | $37,040 |
| 2022 | $8,827 | $43,480 | $6,440 | $37,040 |
| 2021 | $8,668 | $43,480 | $6,440 | $37,040 |
| 2020 | $8,548 | $43,480 | $6,440 | $37,040 |
| 2019 | $8,233 | $43,480 | $6,440 | $37,040 |
| 2018 | $8,044 | $43,480 | $6,440 | $37,040 |
| 2017 | $7,816 | $43,480 | $6,440 | $37,040 |
| 2016 | $8,126 | $43,480 | $6,440 | $37,040 |
| 2015 | -- | $43,480 | $6,440 | $37,040 |
| 2014 | -- | $43,480 | $6,440 | $37,040 |
Agents Affiliated with this Home
-
Allen Dong

Seller's Agent in 2020
Allen Dong
Realty Mark Cityscape-Huntingdon Valley
(917) 880-9799
1 in this area
33 Total Sales
-
Michael Lisitsa
M
Buyer's Agent in 2020
Michael Lisitsa
RE/MAX
(215) 519-0033
7 in this area
134 Total Sales
-
Barbara Marmon

Seller's Agent in 2013
Barbara Marmon
RE/MAX
(215) 882-1505
3 Total Sales
-
Frank Xue
F
Buyer's Agent in 2013
Frank Xue
Satisfaction Realty
(718) 664-8058
66 Total Sales
Map
Source: Bright MLS
MLS Number: 1004156804
APN: 48-019-161-001
- 122 Stephenson Way
- 746 Killdeer Ln
- 1735 Autumn Leaf Ln
- 3945 Blue Bird Rd Unit 71
- 669 Provident Rd
- 685 Provident Rd
- 693 Provident Rd
- 681 Provident Rd
- 1317 Provident Rd
- 543 Jason Dr
- 687 Cedarbrook Rd
- 1720 Balas Cir
- 643 Croft Dr
- 1035 Wright Dr
- 970 Rozel Ave
- 408 County Line Rd
- 3950 Sidney Rd
- 1555 Fieldwood Rd
- 3750 Wheatsheaf Rd
- 1535 Fieldwood Rd
