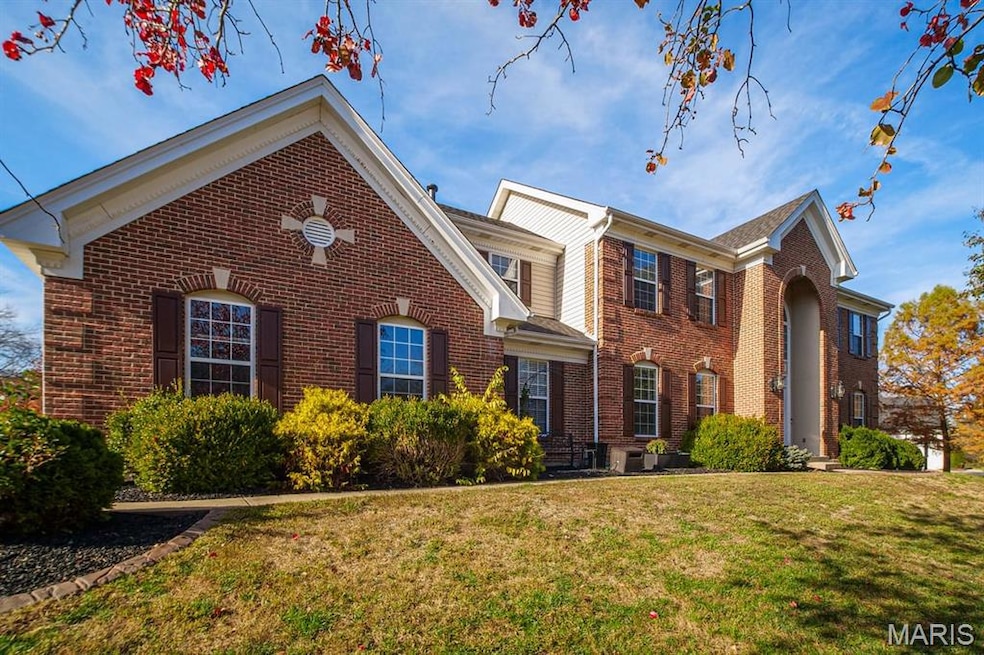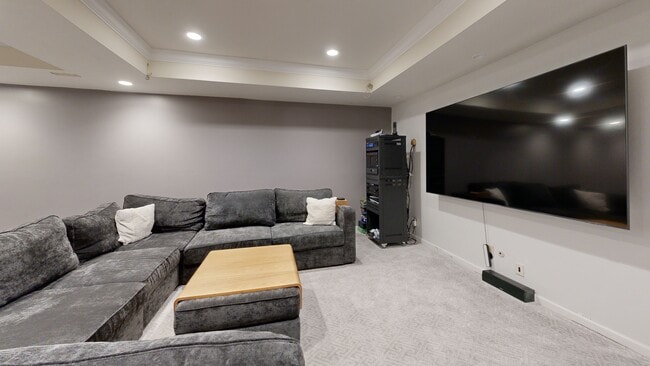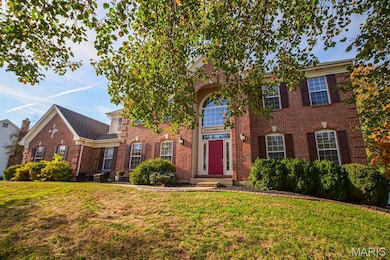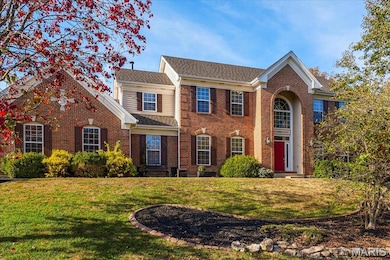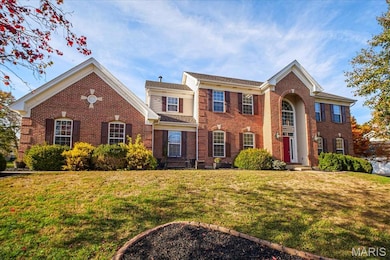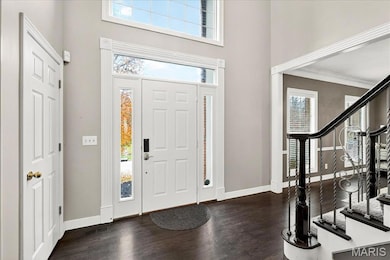
1460 Highland Valley Dr Chesterfield, MO 63005
Estimated payment $5,472/month
Highlights
- Clubhouse
- Recreation Room
- Traditional Architecture
- Chesterfield Elementary School Rated A
- Vaulted Ceiling
- Wood Flooring
About This Home
Welcome to this two story home on a level lot in a quiet pocket of the neighborhood. The two story foyer leads to an office with French doors on the right and a dining room on the left. The office opens to a bright family room with a gas fireplace, crown molding, and bay windows with a clear view of the three season room and backyard. The main level includes gleaming hardwood floors, a powder room, a laundry and mudroom area, and a kitchen with granite countertops, a large breakfast room, and a reading nook. Upstairs are four bedrooms with plush carpet. The primary suite has vaulted ceilings, two closets, a separate tub and shower, and dual vanities. Two bedrooms share a Jack and Jill bath with double sinks, and the fourth bedroom has its own full bath. The lower level offers a huge rec room, an enclosed gym, a wet bar, and plenty of storage. The backyard is level and easy to use. The home includes a three car garage, nine foot ceilings, and well kept finishes throughout.
Home Details
Home Type
- Single Family
Est. Annual Taxes
- $9,100
Year Built
- Built in 1996
Lot Details
- 0.51 Acre Lot
- Back Yard
HOA Fees
- $93 Monthly HOA Fees
Parking
- 3 Car Attached Garage
- Driveway
Home Design
- Traditional Architecture
- Brick Veneer
- Vinyl Siding
Interior Spaces
- 2-Story Property
- Built-In Features
- Bar Fridge
- Bar
- Crown Molding
- Vaulted Ceiling
- Ceiling Fan
- French Doors
- Panel Doors
- Mud Room
- Entrance Foyer
- Family Room with Fireplace
- Formal Dining Room
- Home Office
- Recreation Room
- Partially Finished Basement
Kitchen
- Breakfast Room
- Double Oven
- Cooktop
- Dishwasher
- Kitchen Island
- Granite Countertops
- Disposal
Flooring
- Wood
- Carpet
- Ceramic Tile
Bedrooms and Bathrooms
- 4 Bedrooms
- Walk-In Closet
- Double Vanity
- Soaking Tub
- Shower Only
- Separate Shower
Laundry
- Laundry Room
- Laundry on main level
Schools
- Chesterfield Elem. Elementary School
- Rockwood Valley Middle School
- Lafayette Sr. High School
Utilities
- Forced Air Heating and Cooling System
- Heating System Uses Natural Gas
- No Utilities
Listing and Financial Details
- Assessor Parcel Number 20V-64-0207
Community Details
Overview
- The Highlands City And Village Association
Amenities
- Common Area
- Clubhouse
Recreation
- Tennis Courts
- Community Pool
3D Interior and Exterior Tours
Map
Home Values in the Area
Average Home Value in this Area
Tax History
| Year | Tax Paid | Tax Assessment Tax Assessment Total Assessment is a certain percentage of the fair market value that is determined by local assessors to be the total taxable value of land and additions on the property. | Land | Improvement |
|---|---|---|---|---|
| 2025 | $9,100 | $139,310 | $40,530 | $98,780 |
| 2024 | $9,100 | $128,230 | $20,270 | $107,960 |
| 2023 | $9,100 | $128,230 | $20,270 | $107,960 |
| 2022 | $8,561 | $115,180 | $22,520 | $92,660 |
| 2021 | $8,512 | $115,180 | $22,520 | $92,660 |
| 2020 | $8,651 | $113,030 | $20,270 | $92,760 |
| 2019 | $8,603 | $113,030 | $20,270 | $92,760 |
| 2018 | $8,072 | $100,010 | $18,010 | $82,000 |
| 2017 | $7,890 | $100,010 | $18,010 | $82,000 |
| 2016 | $8,131 | $99,040 | $20,270 | $78,770 |
| 2015 | $7,961 | $99,040 | $20,270 | $78,770 |
| 2014 | $8,225 | $99,980 | $19,740 | $80,240 |
Purchase History
| Date | Type | Sale Price | Title Company |
|---|---|---|---|
| Corporate Deed | $555,000 | None Available | |
| Warranty Deed | $555,000 | None Available |
Mortgage History
| Date | Status | Loan Amount | Loan Type |
|---|---|---|---|
| Open | $555,000 | Purchase Money Mortgage |
About the Listing Agent

Sheryl has mastered patience and negotiating skills. Her thirst for knowledge drives her to be recognized as the authority on real estate and an advocate for her clients. She is consistently ranked among the top agents in the St. Louis Metro area.
With 30+ years as a real estate professional, Sheryl’s success is rooted in dedication and hard work. She knows the market inventory. She believes it is always best to be straightforward, trustworthy, and honest. It is this approach that has
Sheryl's Other Listings
Source: MARIS MLS
MLS Number: MIS25052882
APN: 20V-64-0207
- 1631 Highland Valley Cir
- 16907 Lewis Spring Farms Rd
- 16908 Lewis Spring Farms Rd
- 16956 Bottlebrush Ct
- 17644 Myrtlewood Dr
- 1515 Lace Bark Ct
- 17707 Hornbean Dr
- 1556 Wildhorse Parkway Dr
- 2167 Wildwood Meadows Ct
- 1577 Kehrs Mill Rd
- 17738 Drummer Ln
- 17609 Burnham Ct
- 16906 Bottlebrush Ct
- 17718 Chaistain Ct
- 1482 Country Lake Estates Dr
- 1084 Greystone Manor Pkwy
- 1423 Country Lake Estates Dr
- 2209 Ridgley Woods Dr
- 1504 Kehrs Mill Rd
- 17702 Horse Creek Ct
- 2244 Kehrsglen Ct
- 975 Westmeade Dr
- 1570 Westmeade Dr
- 16939 Hickory Forest Ln
- 16346 Lydia Hill Dr Unit 2214.1409969
- 16346 Lydia Hill Dr Unit 2-2325.1407561
- 16346 Lydia Hill Dr Unit 2109.1409972
- 16346 Lydia Hill Dr Unit 2210.1409970
- 16346 Lydia Hill Dr Unit 3-3409.1407559
- 16346 Lydia Hill Dr Unit 2114.1409973
- 16346 Lydia Hill Dr Unit 3-3309.1407558
- 16346 Lydia Hill Dr Unit 1410.1405892
- 16346 Lydia Hill Dr Unit 2311.1405893
- 16346 Lydia Hill Dr Unit 2-2418.1407560
- 16346 Lydia Hill Dr Unit 3213.1405895
- 16346 Lydia Hill Dr Unit 1104.1409971
- 16346 Lydia Hill Dr Unit 2-2224.1407562
- 16346 Lydia Hill Dr Unit 2416.1405894
- 16346 Lydia Hill Dr Unit 3325.1405896
- 16346 Lydia Hill Dr
