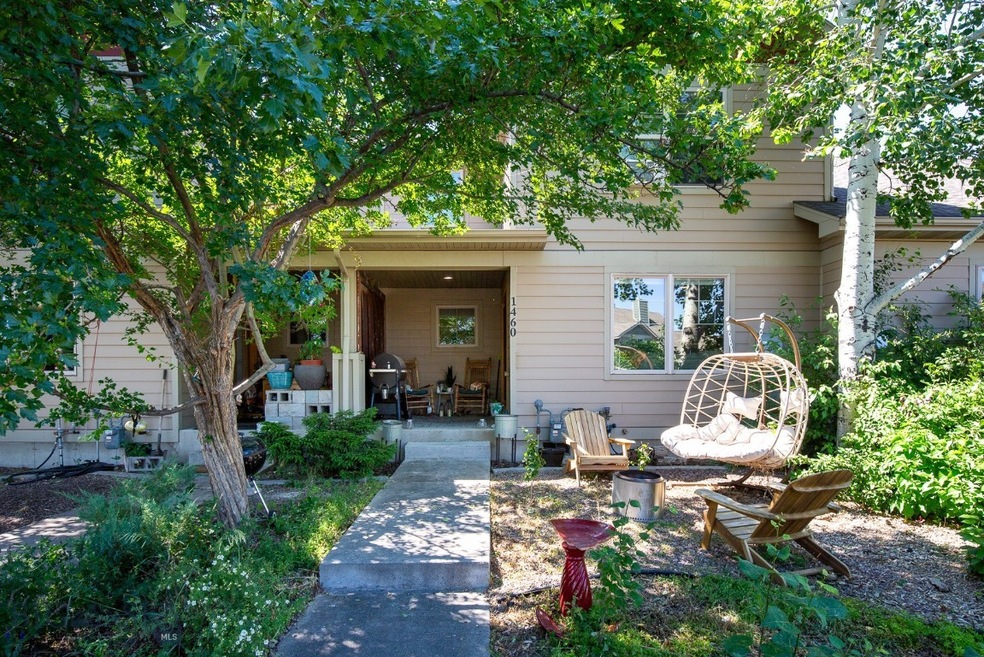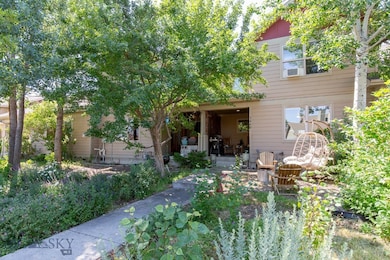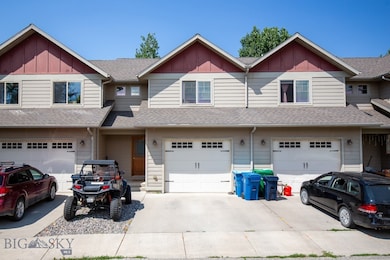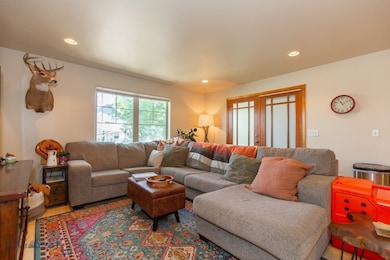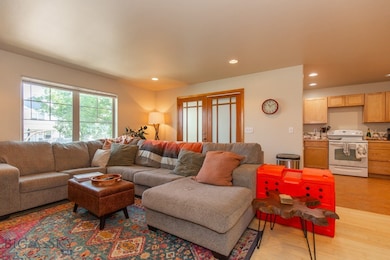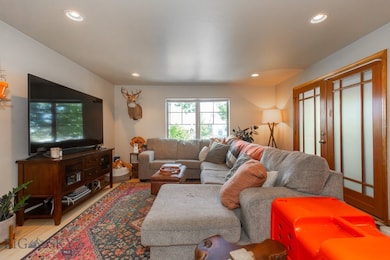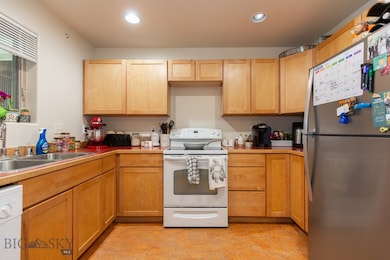1460 Juniper St Bozeman, MT 59715
North Bozeman NeighborhoodEstimated payment $2,647/month
Highlights
- Covered Patio or Porch
- 1 Car Attached Garage
- Laundry Room
- Lincoln Titus Elementary School Rated A
- Living Room
- 4-minute walk to Walton Homestead Park
About This Home
Welcome to 1460 Juniper Street, a beautifully maintained 3-bedroom, 2.5-bathroom townhome nestled in the heart of Bozeman. With 1,664 sq. ft. of thoughtfully designed living space, bamboo floor throughout, this property offers both comfort and convenience. Main Level: -Inviting living room ideal for relaxing or entertaining -Open dining area perfectly situated off the kitchen -Spacious kitchen with ample cabinet and counter space -Convenient half bath for guests -Comfortable outdoor sitting area Upstairs Living: -Spacious primary suite with ensuite bath -Two additional bedrooms with plenty of natural light -Two full bathrooms designed with functionality and ease Location: -Centrally located just minutes from schools, parks, shopping, dining, and everything Bozeman has to offer. Whether you're a first-time buyer, a growing household, or looking for a fantastic investment, this home checks every box. Ready to make this your next home base in Bozeman? Call today to schedule a showing!
Townhouse Details
Home Type
- Townhome
Est. Annual Taxes
- $3,379
Year Built
- Built in 2005
HOA Fees
- $58 Monthly HOA Fees
Parking
- 1 Car Attached Garage
Home Design
- Asphalt Roof
Interior Spaces
- 1,664 Sq Ft Home
- 2-Story Property
- Living Room
- Dining Room
- Laundry Room
Kitchen
- Range
- Microwave
- Dishwasher
Bedrooms and Bathrooms
- 3 Bedrooms
Home Security
Utilities
- No Cooling
- Forced Air Heating System
- Heating System Uses Natural Gas
Additional Features
- Covered Patio or Porch
- 2,483 Sq Ft Lot
Listing and Financial Details
- Assessor Parcel Number RGG50319
Community Details
Overview
- Walton Homestead Subdivision
Recreation
- Trails
Security
- Fire and Smoke Detector
Map
Home Values in the Area
Average Home Value in this Area
Tax History
| Year | Tax Paid | Tax Assessment Tax Assessment Total Assessment is a certain percentage of the fair market value that is determined by local assessors to be the total taxable value of land and additions on the property. | Land | Improvement |
|---|---|---|---|---|
| 2025 | $1,930 | $469,200 | $0 | $0 |
| 2024 | $3,188 | $478,900 | $0 | $0 |
| 2023 | $3,086 | $478,900 | $0 | $0 |
| 2022 | $2,455 | $320,200 | $0 | $0 |
| 2021 | $2,710 | $320,200 | $0 | $0 |
| 2020 | $2,515 | $294,100 | $0 | $0 |
| 2019 | $2,572 | $294,100 | $0 | $0 |
| 2018 | $2,129 | $225,500 | $0 | $0 |
| 2017 | $1,991 | $225,500 | $0 | $0 |
| 2016 | $1,815 | $192,000 | $0 | $0 |
| 2015 | $1,817 | $192,000 | $0 | $0 |
| 2014 | $1,880 | $116,971 | $0 | $0 |
Property History
| Date | Event | Price | List to Sale | Price per Sq Ft |
|---|---|---|---|---|
| 12/01/2025 12/01/25 | Price Changed | $439,900 | -2.2% | $264 / Sq Ft |
| 11/03/2025 11/03/25 | For Sale | $449,900 | 0.0% | $270 / Sq Ft |
| 10/15/2025 10/15/25 | Pending | -- | -- | -- |
| 09/22/2025 09/22/25 | Price Changed | $449,900 | -4.3% | $270 / Sq Ft |
| 09/12/2025 09/12/25 | Price Changed | $469,969 | -2.1% | $282 / Sq Ft |
| 09/05/2025 09/05/25 | Price Changed | $479,900 | -2.0% | $288 / Sq Ft |
| 08/12/2025 08/12/25 | Price Changed | $489,900 | -3.9% | $294 / Sq Ft |
| 07/21/2025 07/21/25 | For Sale | $509,900 | -- | $306 / Sq Ft |
Purchase History
| Date | Type | Sale Price | Title Company |
|---|---|---|---|
| Interfamily Deed Transfer | -- | American Land Title Company | |
| Warranty Deed | -- | American Land Title Company |
Mortgage History
| Date | Status | Loan Amount | Loan Type |
|---|---|---|---|
| Open | $179,950 | Fannie Mae Freddie Mac |
Source: Big Sky Country MLS
MLS Number: 404277
APN: 06-0798-01-3-62-51-5003
- 1406 Juniper St
- 1033 N 14th Ave
- 1036 N 15th Ave
- 854 Matheson Way
- 818 Matheson Way
- 1283 Crabapple Dr
- 152 Laager Loop
- 907 N 17th Ave
- 166 Wagon Train Trail
- 163 Wagon Train Trail
- TBD N 19th Ave
- 526 N 10th Ave
- 1233 N 8th Ave
- 1001 W Oak St Unit E
- 928 Mountain Ash Ave
- 1232 N 8th Ave
- 403 N 18th Ave
- 304 N 16th Ave
- 402 & 404 N 19th Ave
- 318 & 320 N 19th
- 1016 N 15th Ave
- 46 Locomotive Loop Unit ID1292385P
- 476 Enterprise Blvd Unit 119
- 605 N 7th Ave Unit 301
- 603 Emily Dr
- 1624 W Babcock St
- 309 N 3rd Ave Unit C
- 818 W Babcock St
- 602 N Willson Ave Unit ID1292378P
- 2235 Tschache Ln
- 421 W Main St
- 311 N Willson Ave
- 110 W Beall St Unit FL1-ID1339963P
- 110 W Beall St Unit FL1-ID1339964P
- 110 W Beall St Unit FL1-ID1339968P
- 17 W Lamme St
- 414 W Babcock St Unit 1
- 1810 N 25th Ave
- 410 S 9th Ave
- 109 Meghans Way Unit ID1292394P
