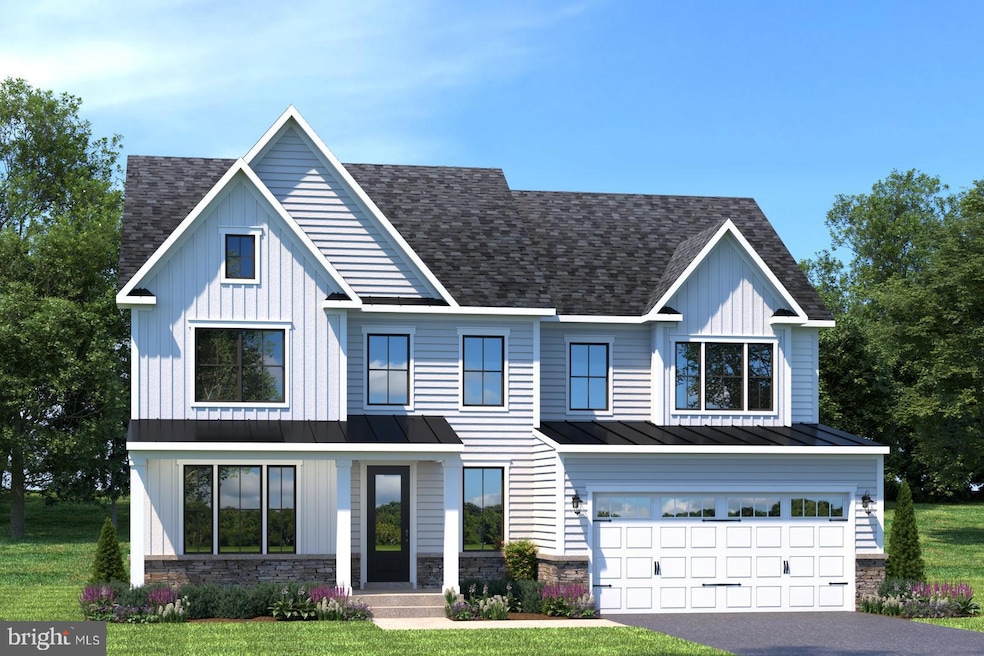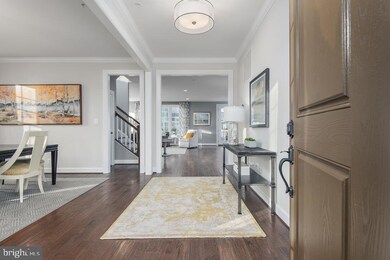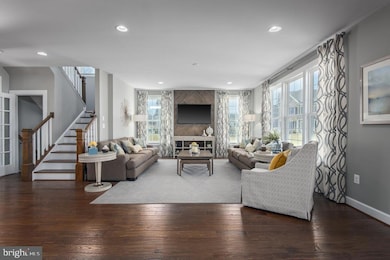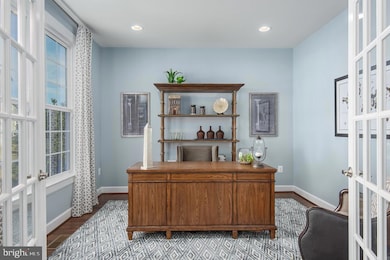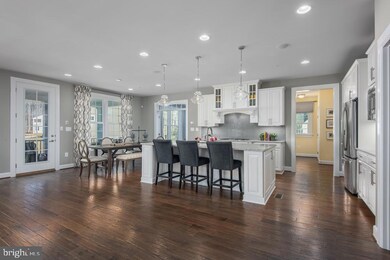
1460 Lavender Cliff Way Unit ALL AGES Odenton, MD 21113
Highlights
- New Construction
- Eat-In Gourmet Kitchen
- Colonial Architecture
- Arundel High School Rated A-
- Open Floorplan
- Wood Flooring
About This Home
As of May 2025NVHomes at ALL AGES Two Rivers, our amenity rich Howard County Community. The To Be Built Lisbon single-family home is where classic craftsmanship meets, innovative design. Enter the airy foyer, which opens to the dining room. The kitchen is a gourmet paradise, with its walk-in pantry, island, and abundant cabinet and counter space. In the family room, add a fireplace for a cozy focal point. A tucked away family entry near the 2-car garage leads to a quiet study. Upstairs, a large landing leads to spacious bedrooms with walk-in closets and access to a private bath. Your luxury owner's suite features two huge walk-in closets and a dual vanity bath. You’ll love The Lisbon.
Last Agent to Sell the Property
Keller Williams Lucido Agency License #4037 Listed on: 02/28/2025

Last Buyer's Agent
Non Member Member
Metropolitan Regional Information Systems, Inc.
Home Details
Home Type
- Single Family
Year Built
- Built in 2025 | New Construction
Lot Details
- 6,000 Sq Ft Lot
- Sprinkler System
HOA Fees
- $205 Monthly HOA Fees
Parking
- 2 Car Attached Garage
- 2 Driveway Spaces
- Front Facing Garage
Home Design
- Colonial Architecture
- Traditional Architecture
- Brick Exterior Construction
- Frame Construction
- Blown-In Insulation
- Architectural Shingle Roof
- Vinyl Siding
- Concrete Perimeter Foundation
- Asphalt
Interior Spaces
- Property has 3 Levels
- Open Floorplan
- Crown Molding
- Ceiling height of 9 feet or more
- Double Pane Windows
- ENERGY STAR Qualified Windows with Low Emissivity
- Vinyl Clad Windows
- Insulated Windows
- Double Hung Windows
- Insulated Doors
- Entrance Foyer
- Great Room
- Family Room Off Kitchen
- Formal Dining Room
- Den
- Storage Room
- Basement Fills Entire Space Under The House
- Attic
Kitchen
- Eat-In Gourmet Kitchen
- Breakfast Room
- Built-In Self-Cleaning Double Oven
- Cooktop
- Built-In Microwave
- Ice Maker
- Dishwasher
- Stainless Steel Appliances
- Kitchen Island
- Disposal
Flooring
- Wood
- Carpet
- Ceramic Tile
Bedrooms and Bathrooms
- 4 Bedrooms
- En-Suite Primary Bedroom
- En-Suite Bathroom
- Walk-In Closet
- Bathtub with Shower
Laundry
- Laundry Room
- Laundry on upper level
- Washer and Dryer Hookup
Home Security
- Fire and Smoke Detector
- Fire Sprinkler System
Schools
- Arundel Middle School
- Arundel High School
Utilities
- 90% Forced Air Zoned Heating and Cooling System
- Cooling System Utilizes Natural Gas
- Vented Exhaust Fan
- Programmable Thermostat
- Underground Utilities
- 60 Gallon+ Natural Gas Water Heater
- Public Septic
Additional Features
- Energy-Efficient Appliances
- Porch
Listing and Financial Details
- Tax Lot E35R
- $700 Front Foot Fee per year
Community Details
Overview
- Association fees include pool(s)
- Built by NVHomes
- Two Rivers Subdivision, Lisbon Floorplan
Amenities
- Community Center
Recreation
- Community Playground
- Community Pool
Similar Homes in Odenton, MD
Home Values in the Area
Average Home Value in this Area
Property History
| Date | Event | Price | Change | Sq Ft Price |
|---|---|---|---|---|
| 05/01/2025 05/01/25 | Sold | $1,153,550 | -3.4% | $266 / Sq Ft |
| 02/28/2025 02/28/25 | For Sale | $1,194,185 | -- | $275 / Sq Ft |
| 11/18/2024 11/18/24 | Pending | -- | -- | -- |
Tax History Compared to Growth
Agents Affiliated with this Home
-

Seller's Agent in 2025
Bob Lucido
Keller Williams Lucido Agency
(410) 979-6024
3,055 Total Sales
-
N
Buyer's Agent in 2025
Non Member Member
Metropolitan Regional Information Systems
Map
Source: Bright MLS
MLS Number: MDAA2105420
- 1524 Twinleaf Ln
- 1450 Lavender Cliff Way
- 1425 Cranesbill Ln
- 1423 Cranesbill Ln
- 1424 Cranesbill Ln
- 1426 Cranesbill Ln
- 1435 Lavender Cliff Way Unit ALL AGES
- 2652 Mariposa Ct Unit ALL AGES
- 1405 Cranesbill Ln Unit ALL AGES
- 2650 Mariposa Ct Unit ALL AGES
- 1406 Cranesbill Ln
- 2689 Broadhorn Dr
- 2652 Broadhorn Dr
- 2686 Broadhorn Dr Unit ALL AGES
- 2638 Broadhorn Dr Unit ALL AGES
- 2682 Broadhorn Dr
- 1400 Cranesbill Ln
- 2681 Broadhorn Dr Unit ALL AGES
- Lisbon Plan at Two Rivers - All Ages Single-Family Homes
- Santorini Plan at Two Rivers - All Ages Single-Family Homes
