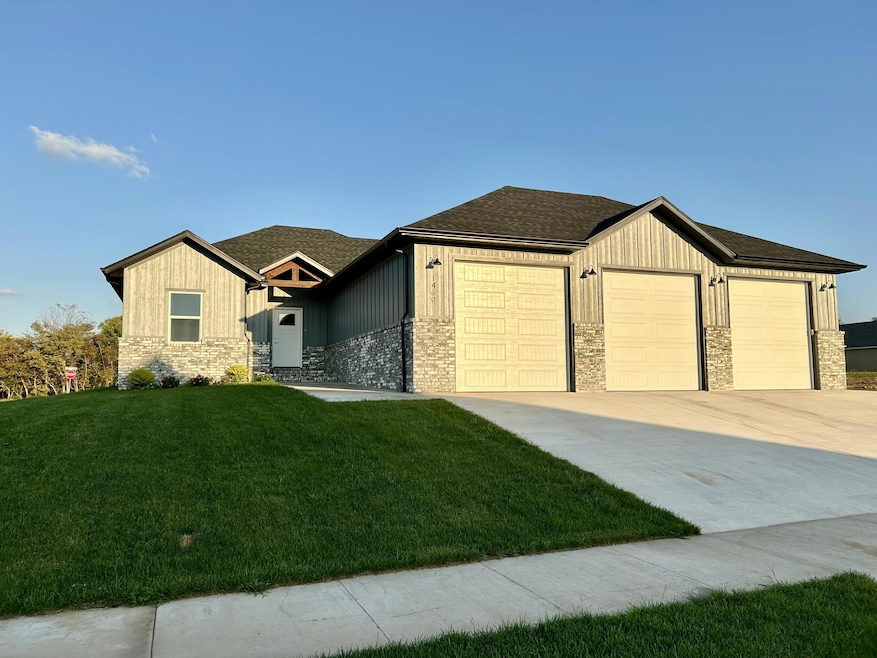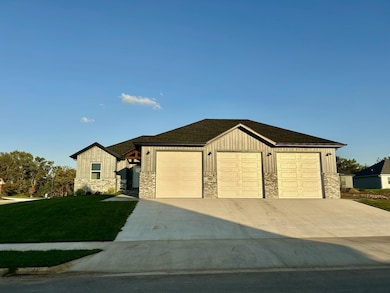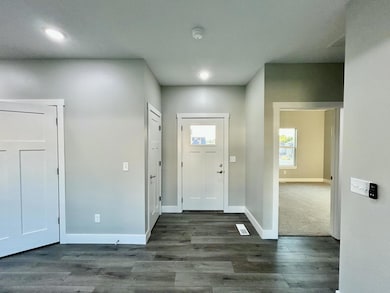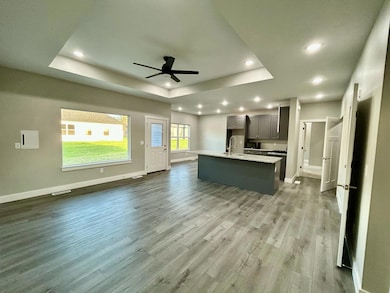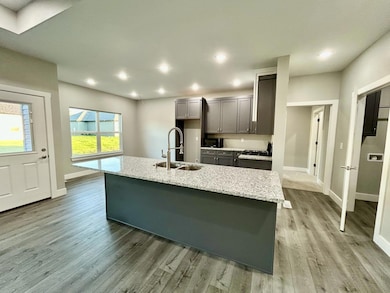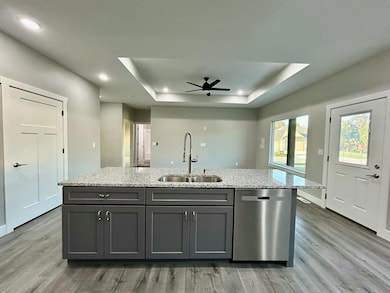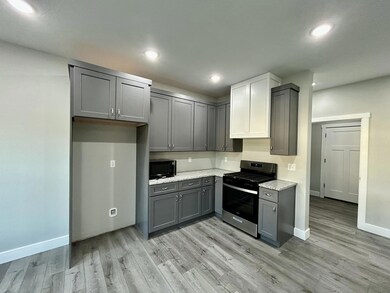1460 N Carter Way Republic, MO 65738
Estimated payment $2,516/month
Highlights
- Ranch Style House
- Corner Lot
- Mud Room
- Price Elementary School Rated A-
- Granite Countertops
- Covered Patio or Porch
About This Home
Built in 2025! Wait until you see this home that offers 3 bedrooms, 2 full baths and a 3 car 41-ft x 29-ft oversized garage with 2 gas heaters and 3-10x10 insulated doors on a corner lot! You will be impressed with this home's finishes such as beautiful windows, vinyl luxury plank flooring in kitchen, dining, hallways and living room, with carpet in the bedrooms. The kitchen has granite countertops, a large kitchen island, soft close custom cabinets, and stainless steel appliances. Spray foam insulation in the home and garage as well. Bring your boat, jet skis, or have your own shop in your heated garage! Home is hardwired for security cameras. Yard sprinklers in front yard. Covered backyard extended 10 x 27 concrete patio to enjoy those evenings with friends and family. You will fall in love with the attention to details in this home!
Listing Agent
Coldwell Banker Lewis & Associates License #2003019977 Listed on: 10/15/2025

Home Details
Home Type
- Single Family
Year Built
- Built in 2025
Lot Details
- 10,062 Sq Ft Lot
- Landscaped
- Corner Lot
- Front Yard Sprinklers
HOA Fees
- $8 Monthly HOA Fees
Home Design
- Ranch Style House
- Brick Exterior Construction
- Wood Frame Construction
- Vinyl Siding
Interior Spaces
- 1,353 Sq Ft Home
- Ceiling Fan
- Double Pane Windows
- Mud Room
- Washer and Dryer Hookup
Kitchen
- Stove
- Microwave
- Dishwasher
- Kitchen Island
- Granite Countertops
- Disposal
Flooring
- Carpet
- Tile
- Vinyl
Bedrooms and Bathrooms
- 3 Bedrooms
- Walk-In Closet
- 2 Full Bathrooms
- Walk-in Shower
Home Security
- Carbon Monoxide Detectors
- Fire and Smoke Detector
Parking
- 3 Car Attached Garage
- Heated Garage
- Front Facing Garage
- Garage Door Opener
- Driveway
Outdoor Features
- Covered Patio or Porch
- Rain Gutters
Schools
- Republic Elementary School
- Republic High School
Utilities
- Central Heating and Cooling System
- Heating System Uses Natural Gas
- Gas Water Heater
- High Speed Internet
- Internet Available
- Cable TV Available
Community Details
- Harper Ridge Subdivision
Listing and Financial Details
- Home warranty included in the sale of the property
Map
Home Values in the Area
Average Home Value in this Area
Property History
| Date | Event | Price | List to Sale | Price per Sq Ft | Prior Sale |
|---|---|---|---|---|---|
| 10/15/2025 10/15/25 | For Sale | $399,900 | +27.0% | $296 / Sq Ft | |
| 07/18/2025 07/18/25 | Sold | -- | -- | -- | View Prior Sale |
| 12/02/2024 12/02/24 | Pending | -- | -- | -- | |
| 12/02/2024 12/02/24 | For Sale | $315,000 | -- | $233 / Sq Ft |
Source: Southern Missouri Regional MLS
MLS Number: 60307539
- 200 E Kelce Ln
- 1453 N Collins Dr
- 1441 N Collins Dr
- 1465 N Collins Dr
- 1429 N Collins Dr
- 1418 N Collins Dr
- 179 E Kelce Ln
- 1376 N Carter Way
- 1388 N Carter Way
- 1400 N Carter Way
- 1406 N Collins Dr
- 127 E Kelce Ln
- 167 E Kelce Ln
- 119 E Clayton Ln
- 185 E Clayton Ln
- 184 E Clayton Ln
- 196 E Clayton Ln
- 170 E Clayton Ln
- 171 E Clayton Ln
- 197 E Clayton Ln
- 1740 E Hamilton Way
- 813 N Pinewood Ave
- 701 N Pinewood Ave
- 1605 E Hines St
- 753 N Williams Ave
- 2130 E Hamilton Ct
- 1031 N Blake Ave
- 922 N Blake Ave
- 937 N Blake Ave
- 929 N Blake Ave
- 923 N Blake Ave
- 928 N Blake Ave
- 310 S Basswood Ave
- 5849 W Us Highway 60
- 1115 S Tanner Dr
- 4069 W Republic Rd
- 5697 W Alexa Ln
- 4318 S Timbercreek Ave
- 3933 S Jonathan Ave
- 4798 W Kingsbury St
