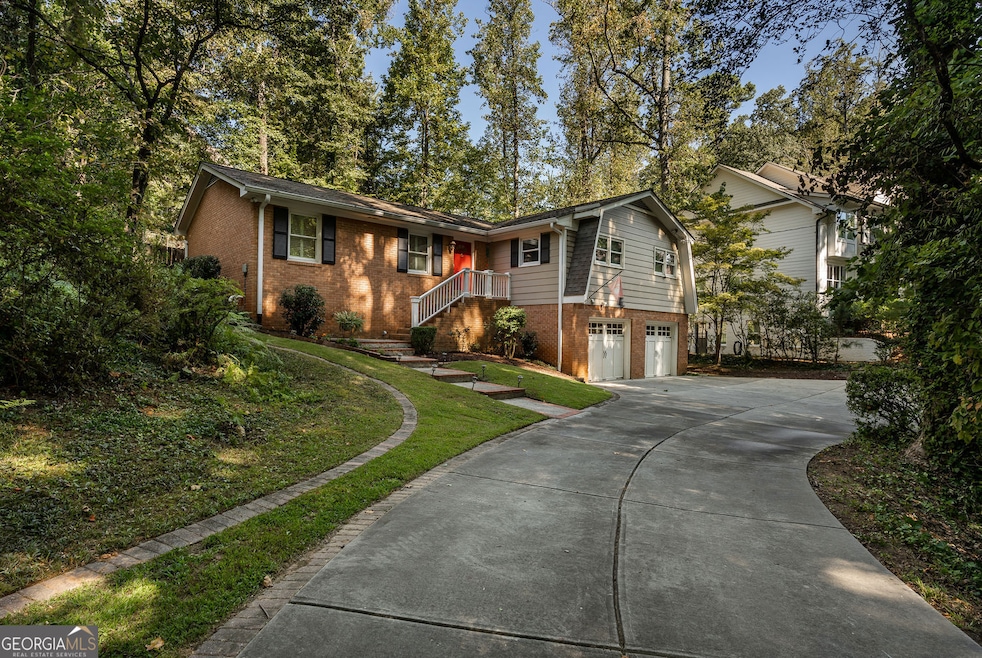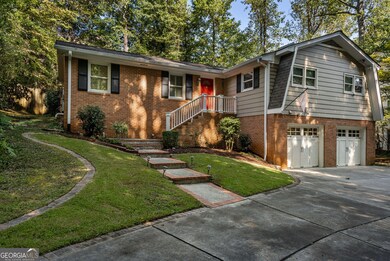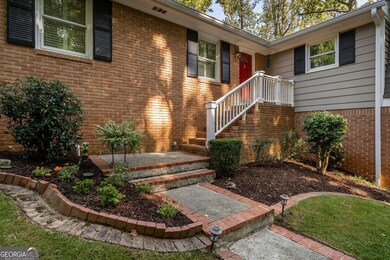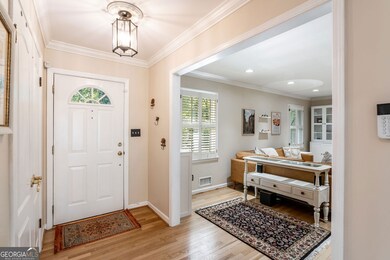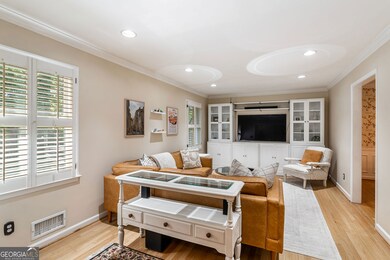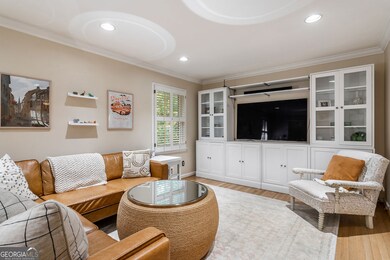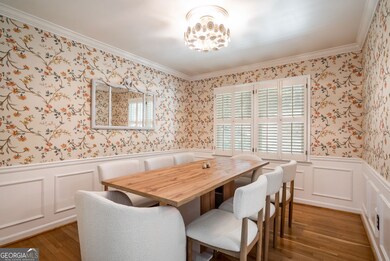1460 Valley View Rd Atlanta, GA 30338
Highlights
- Private Lot
- Ranch Style House
- No HOA
- Dunwoody Elementary School Rated A-
- Wood Flooring
- Den
About This Home
*OPEN HOUSE SUNDAY 2-4PM* Listed for lease and for sale! Beautifully updated brick ranch in the heart of Dunwoody, surrounded by homes valued over $1M and walkable to Dunwoody Village shops and restaurants. This move-in-ready home offers a bright, open layout with hardwood floors, an oversized primary suite with a spacious walk-in closet and spa-like bath, and an updated kitchen with brand-new stainless steel appliances, upgraded fixtures, and an included movable island. Enjoy a private half-acre lot with a new concrete patio and built-in fire pit, plus a finished terrace level perfect for a home office or media room. Incredible value, location, and lifestyle minutes to top-rated schools, Perimeter Center, and I-285. Clean credit required and 650+ score, income must be at least 3X monthly rent. Credit and background checks are required with a $70 application fee. All adults over the age of 18 MUST apply. $3,300 deposit and a non-refundable $500 pet fee (if applicable) due at lease signing.
Listing Agent
BHHS Georgia Properties Brokerage Email: kate.secret@bhhsgeorgia.com License #420136 Listed on: 11/20/2025

Home Details
Home Type
- Single Family
Est. Annual Taxes
- $6,995
Year Built
- Built in 1965
Lot Details
- 0.54 Acre Lot
- Fenced
- Private Lot
Parking
- 4 Car Garage
Home Design
- Ranch Style House
- Traditional Architecture
- Brick Exterior Construction
- Block Foundation
- Composition Roof
Interior Spaces
- Bookcases
- Ceiling Fan
- Fireplace With Gas Starter
- Double Pane Windows
- Formal Dining Room
- Den
- Wood Flooring
- Washer
Kitchen
- Oven or Range
- Ice Maker
- Dishwasher
- Stainless Steel Appliances
- Kitchen Island
- Disposal
Bedrooms and Bathrooms
- 3 Main Level Bedrooms
- Walk-In Closet
- Double Vanity
Finished Basement
- Fireplace in Basement
- Laundry in Basement
- Natural lighting in basement
Home Security
- Carbon Monoxide Detectors
- Fire and Smoke Detector
Outdoor Features
- Patio
- Shed
Location
- Property is near shops
Schools
- Dunwoody Elementary School
- Peachtree Middle School
- Dunwoody High School
Utilities
- Zoned Heating and Cooling System
- 220 Volts
- Phone Available
Listing and Financial Details
- Security Deposit $3,300
Community Details
Overview
- No Home Owners Association
- Valley View Subdivision
Pet Policy
- Pets Allowed
Map
Source: Georgia MLS
MLS Number: 10647042
APN: 18-363-07-044
- 4886 Valley View Ct
- 1339 Valley View Rd
- 4679 Glenshire Place
- 1364 Manget Way
- 4955 Springfield Dr
- 1306 Village Terrace Ct
- 221 Ashford Cir
- 4955 Chamblee Dunwoody Rd
- 1442 Cedarhurst Dr
- 1566 Womack Rd
- 4573 Village Springs Place
- 1205 Village Terrace Ct
- 1318 Mile Post Dr
- 4886 Leeds Ct
- 4878 Leeds Ct
- 1706 Womack Rd Unit 5
- 4832 Valley View Ct
- 4867 Ashford Dunwoody Rd
- 4777 Ashford Dunwoody Rd
- 1558 Womack Rd
- 350 Perimeter Center N
- 2103 Asbury Square
- 302 Perimeter Center N
- 2103 Asbury Square Unit 3-373
- 2103 Asbury Square Unit 1-309
- 2103 Asbury Square Unit 2-244
- 100 Ashford Gables Dr
- 5070 Vernon Springs Dr
- 100 Drexel Point
- 11 Perimeter Center E Unit 1103
- 1124 Holly Ave
- 8 Perimeter Center E
- 1000 Ashwood Pkwy Unit 1239
- 1000 Ashwood Pkwy Unit 1415
- 1000 Ashwood Pkwy
- 4972 Vermack Rd
