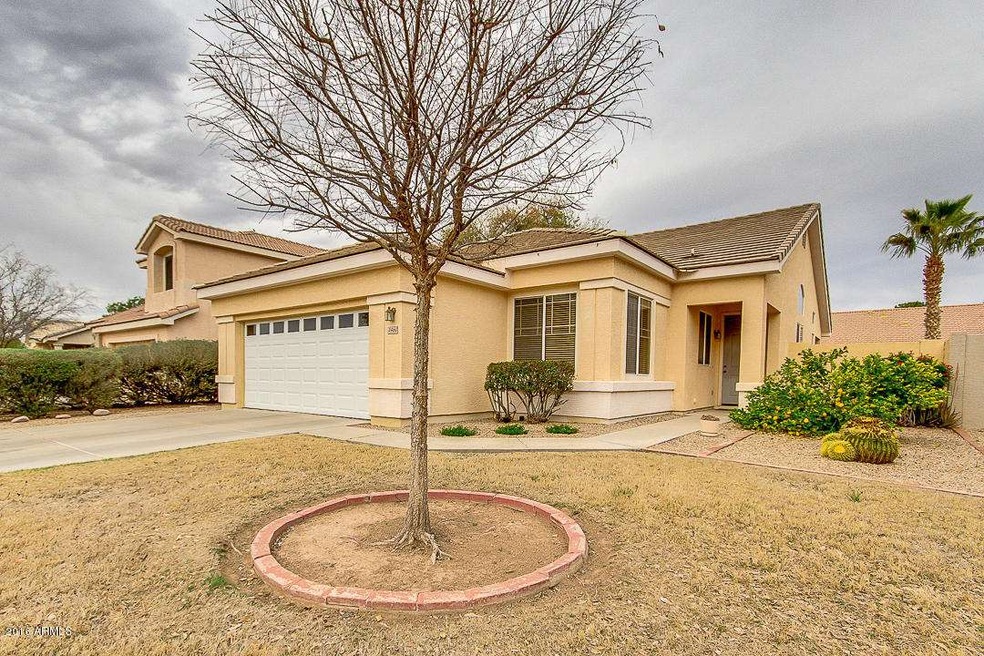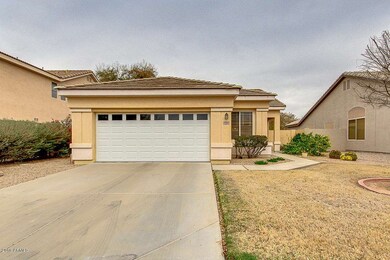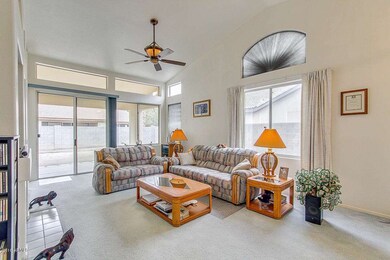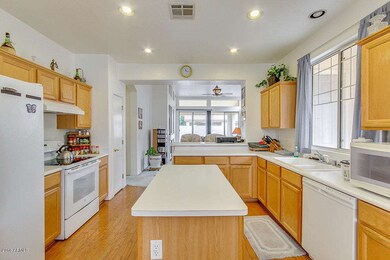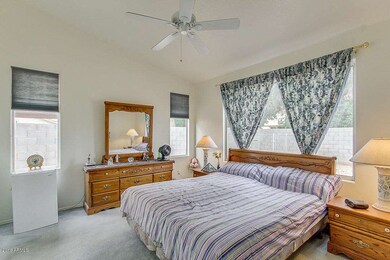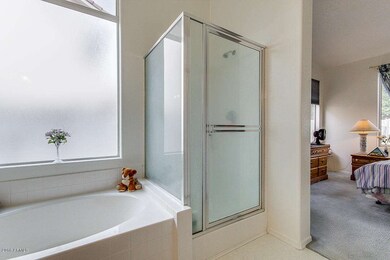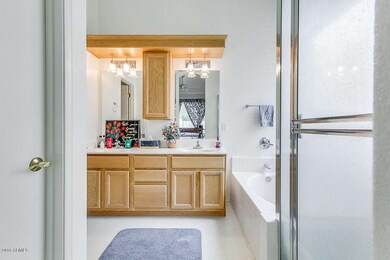
1460 W Armstrong Way Chandler, AZ 85286
Central Chandler NeighborhoodAbout This Home
As of May 2020Wow!!! Unbelievable Single Level Home with Spacious Room Sizes! Close to Chandler Fashion Center which has some of the Best Dining, Theaters, Shopping and Entertainment around. The Home is Located on a Beautiful Large lot in Desirable South Chandler. Gorgeous Split Level Home with an Open Floor Plan to Entertain Guests. The Home Boasts Two Large Secondary Rooms for Children or Guests to Enjoy! Oversized Master Bedroom and Spacious Master Bathroom with Double Sinks and a Huge walk-in Closet. Large backyard, Covered Patio and Two Car Garage. Bring your Pickiest Buyers! Home is Ready! Just Too Much to List! We get Answers fast on all Inquiries!
Last Agent to Sell the Property
Your Home Sold Guaranteed Realty License #SA026080000 Listed on: 02/19/2016

Home Details
Home Type
Single Family
Est. Annual Taxes
$1,649
Year Built
1997
Lot Details
0
HOA Fees
$35 per month
Parking
2
Listing Details
- Cross Street: Alma School and Germann
- Legal Info Range: 5E
- Property Type: Residential
- Ownership: Fee Simple
- HOA #2: N
- Association Fees Land Lease Fee: N
- Recreation Center Fee 2: N
- Recreation Center Fee: N
- Total Monthly Fee Equivalent: 35.0
- Basement: N
- Parking Spaces Slab Parking Spaces: 2.0
- Parking Spaces Total Covered Spaces: 2.0
- Separate Den Office Sep Den Office: N
- Year Built: 1997
- Tax Year: 2015
- Directions: From Alma School head West on Germann, North on Arrowhead, East on Armstrong to home on the left.
- Property Sub Type: Single Family - Detached
- Horses: No
- Lot Size Acres: 0.14
- Subdivision Name: Calloway at the Vineyards
- Architectural Style: Ranch
- Property Attached Yn: No
- ResoBuildingAreaSource: Assessor
- Association Fees:HOA Fee2: 35.0
- Dining Area:Breakfast Bar: Yes
- Windows:Dual Pane: Yes
- Cooling:Ceiling Fan(s): Yes
- Technology:Cable TV Avail: Yes
- Technology:High Speed Internet Available: Yes
- Special Features: None
Interior Features
- Flooring: Carpet, Laminate, Tile, Wood
- Basement YN: No
- Spa Features: None
- Possible Bedrooms: 3
- Total Bedrooms: 3
- Fireplace Features: 1 Fireplace, Gas
- Fireplace: Yes
- Interior Amenities: Eat-in Kitchen, Breakfast Bar, 9+ Flat Ceilings, Vaulted Ceiling(s), Pantry, Double Vanity, Separate Shwr & Tub, High Speed Internet
- Living Area: 1454.0
- Stories: 1
- Window Features: Sunscreen(s), Dual Pane
- Kitchen Features:RangeOven Elec: Yes
- Master Bathroom:Double Sinks: Yes
- Kitchen Features Pantry: Yes
- Other Rooms:Great Room: Yes
- Other Rooms:Family Room: Yes
- Fireplace:Gas Fireplace: Yes
- KitchenFeatures:Refrigerator: Yes
Exterior Features
- Fencing: Block
- Exterior Features: Covered Patio(s), Patio
- Lot Features: Dirt Back, Grass Front
- Pool Features: None
- Pool Private: No
- Disclosures: Agency Discl Req, Seller Discl Avail
- Construction Type: Painted, Stucco, Frame - Wood
- Roof: Tile
- Construction:Frame - Wood: Yes
- Exterior Features:Covered Patio(s): Yes
- Exterior Features:Patio: Yes
Garage/Parking
- Total Covered Spaces: 2.0
- Parking Features: Electric Door Opener
- Attached Garage: No
- Garage Spaces: 2.0
- Open Parking Spaces: 2.0
- Parking Features:Electric Door Opener: Yes
Utilities
- Cooling: Refrigeration, Ceiling Fan(s)
- Heating: Natural Gas
- Water Source: City Water
- Heating:Natural Gas: Yes
Condo/Co-op/Association
- Amenities: Management
- Association Fee: 35.0
- Association Fee Frequency: Monthly
- Association Name: Vision Community Mgt
- Phone: 480-759-4945
- Association: Yes
Association/Amenities
- Association Fees:HOA YN2: Y
- Association Fees:HOA Paid Frequency: Monthly
- Association Fees:HOA Name4: Vision Community Mgt
- Association Fees:HOA Telephone4: 480-759-4945
- Association Fees:PAD Fee YN2: N
- Association Fees:Cap ImprovementImpact Fee _percent_: $
- Association Fee Incl:Common Area Maint3: Yes
- Association Fees:Cap ImprovementImpact Fee 2 _percent_: $
Fee Information
- Association Fee Includes: Maintenance Grounds
Schools
- Elementary School: Anna Marie Jacobson Elementary School
- High School: Hamilton High School
- Junior High Dist: Chandler Unified District
- Middle Or Junior School: Bogle Junior High School
Lot Info
- Land Lease: No
- Lot Size Sq Ft: 6046.0
- Parcel #: 303-76-232
- ResoLotSizeUnits: SquareFeet
Building Info
- Builder Name: Fulton Homes
Tax Info
- Tax Annual Amount: 1323.0
- Tax Book Number: 303.00
- Tax Lot: 108
- Tax Map Number: 76.00
Ownership History
Purchase Details
Home Financials for this Owner
Home Financials are based on the most recent Mortgage that was taken out on this home.Purchase Details
Home Financials for this Owner
Home Financials are based on the most recent Mortgage that was taken out on this home.Purchase Details
Home Financials for this Owner
Home Financials are based on the most recent Mortgage that was taken out on this home.Purchase Details
Home Financials for this Owner
Home Financials are based on the most recent Mortgage that was taken out on this home.Purchase Details
Home Financials for this Owner
Home Financials are based on the most recent Mortgage that was taken out on this home.Similar Homes in the area
Home Values in the Area
Average Home Value in this Area
Purchase History
| Date | Type | Sale Price | Title Company |
|---|---|---|---|
| Warranty Deed | $350,000 | Chicago Title Agency | |
| Warranty Deed | $280,000 | Wfg National Title Insurance | |
| Interfamily Deed Transfer | -- | Accommodation | |
| Warranty Deed | $230,000 | Great Amer Title Agency Inc | |
| Warranty Deed | $121,090 | Security Title |
Mortgage History
| Date | Status | Loan Amount | Loan Type |
|---|---|---|---|
| Open | $280,000 | New Conventional | |
| Previous Owner | $224,000 | New Conventional | |
| Previous Owner | $172,500 | New Conventional | |
| Previous Owner | $100,000 | Unknown | |
| Previous Owner | $92,000 | New Conventional |
Property History
| Date | Event | Price | Change | Sq Ft Price |
|---|---|---|---|---|
| 05/11/2020 05/11/20 | Sold | $350,000 | +0.3% | $241 / Sq Ft |
| 04/07/2020 04/07/20 | For Sale | $349,000 | +51.7% | $240 / Sq Ft |
| 04/15/2016 04/15/16 | Sold | $230,000 | 0.0% | $158 / Sq Ft |
| 02/22/2016 02/22/16 | Pending | -- | -- | -- |
| 02/19/2016 02/19/16 | For Sale | $230,000 | -- | $158 / Sq Ft |
Tax History Compared to Growth
Tax History
| Year | Tax Paid | Tax Assessment Tax Assessment Total Assessment is a certain percentage of the fair market value that is determined by local assessors to be the total taxable value of land and additions on the property. | Land | Improvement |
|---|---|---|---|---|
| 2025 | $1,649 | $21,550 | -- | -- |
| 2024 | $1,621 | $20,524 | -- | -- |
| 2023 | $1,621 | $35,700 | $7,140 | $28,560 |
| 2022 | $1,564 | $26,850 | $5,370 | $21,480 |
| 2021 | $1,640 | $25,360 | $5,070 | $20,290 |
| 2020 | $1,632 | $23,000 | $4,600 | $18,400 |
| 2019 | $1,570 | $21,880 | $4,370 | $17,510 |
| 2018 | $1,520 | $20,610 | $4,120 | $16,490 |
| 2017 | $1,696 | $19,910 | $3,980 | $15,930 |
| 2016 | $1,638 | $18,950 | $3,790 | $15,160 |
| 2015 | $1,323 | $17,070 | $3,410 | $13,660 |
Agents Affiliated with this Home
-

Seller's Agent in 2020
Randy Courtney
Weichert, Realtors - Courtney Valleywide
(602) 615-6500
5 in this area
298 Total Sales
-
G
Buyer's Agent in 2020
Gina McMullen
Redfin Corporation
-

Seller's Agent in 2016
Carol A. Royse
Your Home Sold Guaranteed Realty
(480) 576-4555
3 in this area
981 Total Sales
-

Buyer's Agent in 2016
Erika Lucas-Goff
Lucas Real Estate
(480) 390-4992
2 in this area
54 Total Sales
Map
Source: Arizona Regional Multiple Listing Service (ARMLS)
MLS Number: 5401541
APN: 303-76-232
- 1821 S Navajo Way
- 1477 W Marlin Dr
- 1627 W Maplewood St
- 1575 S Pennington Dr
- 1473 W Flamingo Dr
- 1563 S Pennington Dr
- 1082 W Thompson Way
- 1721 S Cholla St
- 1831 W Armstrong Way
- 1294 W Remington Dr
- 1751 W Mulberry Dr
- 1625 W Gunstock Loop
- 1681 S Karen Dr
- 1770 W Mulberry Dr
- 1470 S Villas Ct
- 1231 W Hawken Way
- 1361 S Central Dr
- 1717 W Gunstock Loop
- 1931 W Mulberry Dr
- 1708 W Seagull Ct
