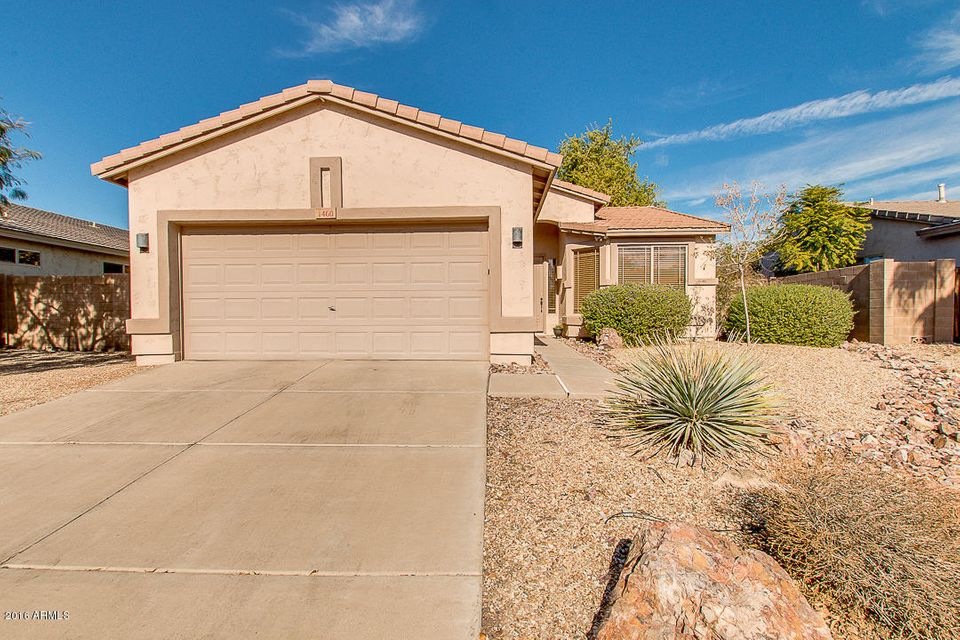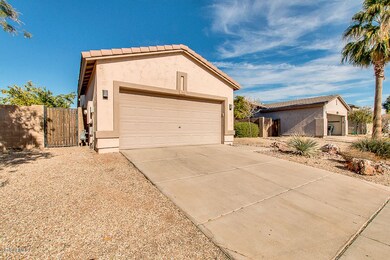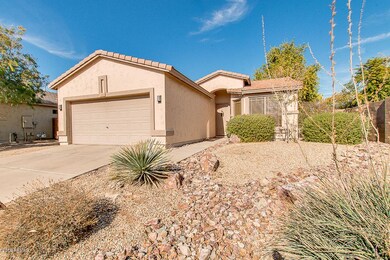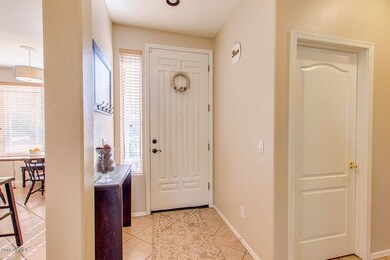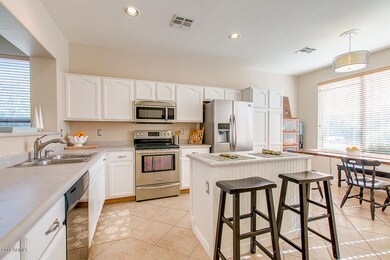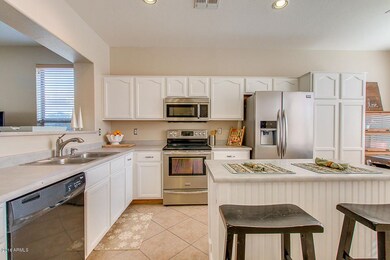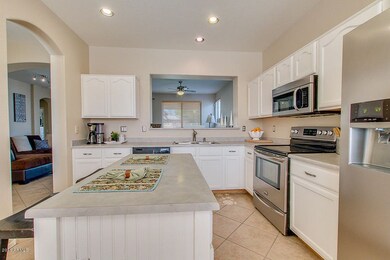
1460 W Hawk Way Chandler, AZ 85286
Clemente Ranch NeighborhoodHighlights
- Covered Patio or Porch
- Eat-In Kitchen
- Dual Vanity Sinks in Primary Bathroom
- Robert and Danell Tarwater Elementary School Rated A
- Double Pane Windows
- Community Playground
About This Home
As of February 2018Wow! What an amazing home in Clemente Ranch! This beautiful single level, 3 bedroom, 2 bath home features a great room floor plan with a split master. Kitchen features newer convection oven, microwave, refrigerator, center island, breakfast nook and lots of storage. Nice tile floors throughout the kitchen, living room, hallways and baths. Spacious bedrooms. Fans in all rooms. Nice size back yard is low maintenance with a great patch of grass to enjoy and flagstone patio. ''Nest'' thermostat & security system. North/South lot, close to freeways, Intel, shopping, restaurants and schools. Great location!! This home is a must see!!
Last Agent to Sell the Property
American Allstar Realty License #SA116256000 Listed on: 01/03/2017
Home Details
Home Type
- Single Family
Est. Annual Taxes
- $1,452
Year Built
- Built in 1998
Lot Details
- 6,569 Sq Ft Lot
- Desert faces the front of the property
- Block Wall Fence
- Front and Back Yard Sprinklers
- Grass Covered Lot
Parking
- 2 Car Garage
- Garage Door Opener
Home Design
- Wood Frame Construction
- Tile Roof
- Stucco
Interior Spaces
- 1,415 Sq Ft Home
- 1-Story Property
- Ceiling Fan
- Double Pane Windows
- Security System Owned
- Laundry in unit
Kitchen
- Eat-In Kitchen
- Breakfast Bar
- Built-In Microwave
- Dishwasher
- Kitchen Island
Flooring
- Carpet
- Tile
Bedrooms and Bathrooms
- 3 Bedrooms
- 2 Bathrooms
- Dual Vanity Sinks in Primary Bathroom
Outdoor Features
- Covered Patio or Porch
Schools
- Robert And Danell Tarwater Elementary School
- Bogle Junior High School
- Hamilton High School
Utilities
- Refrigerated Cooling System
- Heating System Uses Natural Gas
- High Speed Internet
- Cable TV Available
Listing and Financial Details
- Tax Lot 46
- Assessor Parcel Number 303-77-510
Community Details
Overview
- Property has a Home Owners Association
- Sentry Management Association, Phone Number (480) 345-0046
- Built by Shea Homes
- Clemente Ranch Parcel 9A Subdivision
Recreation
- Community Playground
Ownership History
Purchase Details
Home Financials for this Owner
Home Financials are based on the most recent Mortgage that was taken out on this home.Purchase Details
Home Financials for this Owner
Home Financials are based on the most recent Mortgage that was taken out on this home.Purchase Details
Home Financials for this Owner
Home Financials are based on the most recent Mortgage that was taken out on this home.Purchase Details
Home Financials for this Owner
Home Financials are based on the most recent Mortgage that was taken out on this home.Purchase Details
Home Financials for this Owner
Home Financials are based on the most recent Mortgage that was taken out on this home.Purchase Details
Home Financials for this Owner
Home Financials are based on the most recent Mortgage that was taken out on this home.Similar Homes in the area
Home Values in the Area
Average Home Value in this Area
Purchase History
| Date | Type | Sale Price | Title Company |
|---|---|---|---|
| Interfamily Deed Transfer | -- | Greystone Title Agency Llc | |
| Warranty Deed | $270,000 | Greystone Title Agency Llc | |
| Warranty Deed | $258,000 | First American Title Ins Co | |
| Warranty Deed | $225,000 | Equity Title Agency | |
| Warranty Deed | $225,000 | First American Title Ins Co | |
| Warranty Deed | $163,000 | Arizona Title Agency Inc | |
| Warranty Deed | $118,093 | First American Title |
Mortgage History
| Date | Status | Loan Amount | Loan Type |
|---|---|---|---|
| Previous Owner | $250,260 | New Conventional | |
| Previous Owner | $220,924 | FHA | |
| Previous Owner | $213,750 | New Conventional | |
| Previous Owner | $123,000 | Credit Line Revolving | |
| Previous Owner | $130,400 | Stand Alone First | |
| Previous Owner | $130,400 | Unknown | |
| Previous Owner | $114,450 | New Conventional |
Property History
| Date | Event | Price | Change | Sq Ft Price |
|---|---|---|---|---|
| 02/28/2018 02/28/18 | Sold | $270,000 | 0.0% | $191 / Sq Ft |
| 01/27/2018 01/27/18 | Pending | -- | -- | -- |
| 01/26/2018 01/26/18 | For Sale | $269,900 | +4.6% | $191 / Sq Ft |
| 02/28/2017 02/28/17 | Sold | $258,000 | +0.4% | $182 / Sq Ft |
| 01/03/2017 01/03/17 | For Sale | $256,900 | +14.2% | $182 / Sq Ft |
| 02/26/2015 02/26/15 | Sold | $225,000 | 0.0% | $159 / Sq Ft |
| 01/23/2015 01/23/15 | Pending | -- | -- | -- |
| 01/15/2015 01/15/15 | Price Changed | $225,000 | -2.2% | $159 / Sq Ft |
| 12/08/2014 12/08/14 | For Sale | $230,000 | +2.2% | $163 / Sq Ft |
| 06/28/2013 06/28/13 | Sold | $225,000 | 0.0% | $159 / Sq Ft |
| 06/02/2013 06/02/13 | Pending | -- | -- | -- |
| 05/25/2013 05/25/13 | For Sale | $225,000 | -- | $159 / Sq Ft |
Tax History Compared to Growth
Tax History
| Year | Tax Paid | Tax Assessment Tax Assessment Total Assessment is a certain percentage of the fair market value that is determined by local assessors to be the total taxable value of land and additions on the property. | Land | Improvement |
|---|---|---|---|---|
| 2025 | $1,761 | $22,919 | -- | -- |
| 2024 | $1,724 | $21,827 | -- | -- |
| 2023 | $1,724 | $35,220 | $7,040 | $28,180 |
| 2022 | $1,664 | $26,070 | $5,210 | $20,860 |
| 2021 | $1,744 | $24,810 | $4,960 | $19,850 |
| 2020 | $1,736 | $23,600 | $4,720 | $18,880 |
| 2019 | $1,670 | $21,010 | $4,200 | $16,810 |
| 2018 | $1,617 | $19,900 | $3,980 | $15,920 |
| 2017 | $1,507 | $18,210 | $3,640 | $14,570 |
| 2016 | $1,452 | $18,000 | $3,600 | $14,400 |
| 2015 | $1,407 | $16,680 | $3,330 | $13,350 |
Agents Affiliated with this Home
-
Kyle Fouts
K
Seller's Agent in 2018
Kyle Fouts
West USA Realty
(602) 722-2065
6 Total Sales
-
Grushenka Fiasche

Buyer's Agent in 2018
Grushenka Fiasche
Superlative Realty
(480) 456-8600
12 Total Sales
-
Andrea Ortega

Seller's Agent in 2017
Andrea Ortega
American Allstar Realty
(480) 861-4663
50 Total Sales
-
Ted Harden

Seller's Agent in 2015
Ted Harden
HomeSmart
(480) 241-3598
8 Total Sales
-
Bill Harden

Seller Co-Listing Agent in 2015
Bill Harden
HomeSmart
(480) 329-0628
44 Total Sales
-
K
Seller's Agent in 2013
Kathy Kershner
HomeSmart
Map
Source: Arizona Regional Multiple Listing Service (ARMLS)
MLS Number: 5541143
APN: 303-77-510
- 1471 W Canary Way
- 1403 W Goldfinch Way
- 1420 W Raven Dr
- 2754 S Apache Dr
- 1705 W Lark Dr
- 1767 W Bluejay Ct
- 1384 W Oriole Way
- 1150 W Goldfinch Way
- 1131 W Goldfinch Way
- 1811 W Wisteria Dr
- 1055 W Diamondback Dr
- 2409 S Chestnut Place
- 1162 W Bluebird Dr
- 2781 S Santa Anna St
- 1327 W Kingbird Dr
- 1721 W Kingbird Dr
- 2662 S Santa Anna St
- 2190 S Navajo Way
- 940 W Macaw Dr
- 3481 S Vista Dr
