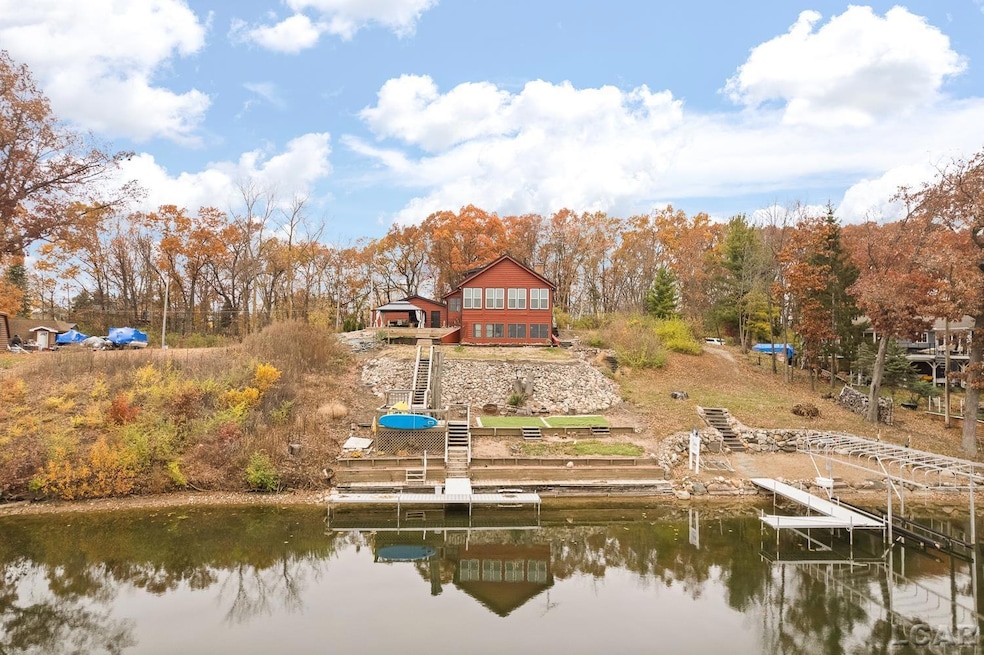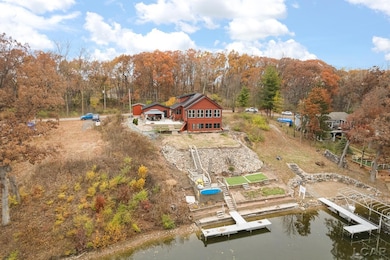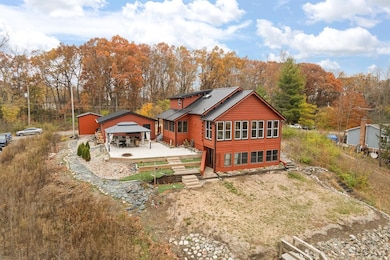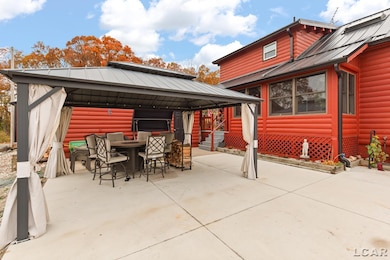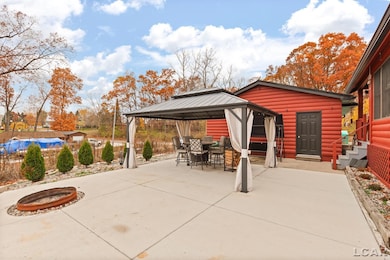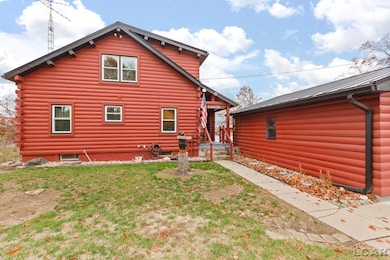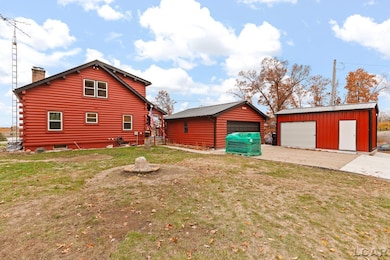14601 Brookhurst Dr Cement City, MI 49233
Estimated payment $3,509/month
Highlights
- Boat Facilities
- Wood Burning Stove
- Cathedral Ceiling
- Waterfront
- Wooded Lot
- Wood Flooring
About This Home
Welcome to your dream home on private All Sports Somerset Lake! Lake Somerset spans over 200 acres of all-sports entertaining and is a vibrant, community-driven lake that offers a wide range of activities, from all-sports fun to exceptional fishing. You'll love the many community events and the friendly atmosphere. This lovely updated log cabin style 2400sq ft home offers an "Up North" setting in Hillsdale County, and is just a short drive from Brooklyn, Jackson, Ann Arbor, and Lansing. Situated in a private cove on the north east side of the lake, home offers an open floor plan with soaring beamed ceiling and skylights. The cozy living room has a corner fireplace, dining area and kitchen. The sunroom, with cathedral ceilings, provides a beautiful view of the lake. Head up to the open loft bedroom suite with a ceramic walk-in shower, walk-in closet and ample storage. Two more bedrooms and full bath on the main floor. The finished walkout lower level provides a family room with additional fireplace, a mini kitchen, 1/2 bath, laundry room, workshop, storage, and an enclosed lakeside porch for entertaining. You'll love the beautiful views of the lake from the sunroom or while relaxing on the patio to enjoy a bonfire, or on your private dock. 2 car garage and a new 16x20 metal shed to match the house for all your lake toys. Turnkey excellence: This home offers the ultimate peace of mind with numerous updates, including new metal roof on the house, garage and shed, new furnace, new central air, new gutters on house and garage and all painted with bug shield, new quartz kitchen countertops, new refrigerator, new carpet throughout, new cement patio with gazebo and built in firepit, new cement drive for additonal parking, new dock and septic cleaned and ducts and furnace cleaned. Whether you are looking for a vacation getaway, a full-time residence, or a place to create lifelong memories, this home offers everything you need. With a great house, great lake, great community, and great price, 14601 Brookhurst offers a wonderful opportunity to live the lakefront lifestyle of your dreams.
Open House Schedule
-
Sunday, November 23, 20251:00 to 3:00 pm11/23/2025 1:00:00 PM +00:0011/23/2025 3:00:00 PM +00:00Add to Calendar
Home Details
Home Type
- Single Family
Est. Annual Taxes
Year Built
- Built in 1987
Lot Details
- 9,148 Sq Ft Lot
- Lot Dimensions are 57x150x76x153
- Waterfront
- Street terminates at a dead end
- Sloped Lot
- Wooded Lot
HOA Fees
- $17 Monthly HOA Fees
Home Design
- Wood Siding
Interior Spaces
- 1.5-Story Property
- Cathedral Ceiling
- Skylights
- Wood Burning Stove
- Window Treatments
- Family Room with Fireplace
- Living Room with Fireplace
- Loft
- Workshop
- Sun or Florida Room
- Wood Flooring
Kitchen
- Breakfast Area or Nook
- Eat-In Kitchen
- Oven or Range
- Microwave
- Freezer
- Dishwasher
Bedrooms and Bathrooms
- 3 Bedrooms
- Main Floor Bedroom
- Walk-In Closet
- Bathroom on Main Level
Laundry
- Laundry Room
- Laundry on lower level
- Dryer
- Washer
Finished Basement
- Walk-Out Basement
- Basement Fills Entire Space Under The House
- Exterior Basement Entry
- Block Basement Construction
- Basement Window Egress
Parking
- 2 Car Detached Garage
- Side Facing Garage
- Garage Door Opener
- Off-Street Parking
Outdoor Features
- Seawall
- Boat Facilities
- Patio
- Shed
- Breezeway
- Porch
Utilities
- Forced Air Heating and Cooling System
- Heating System Uses Natural Gas
- Tankless Water Heater
- Gas Water Heater
- Water Softener is Owned
- Septic Tank
Community Details
- Lake Somerset Somerset Heights Subdivision
Listing and Financial Details
- Assessor Parcel Number 04-205-001-141
Map
Home Values in the Area
Average Home Value in this Area
Tax History
| Year | Tax Paid | Tax Assessment Tax Assessment Total Assessment is a certain percentage of the fair market value that is determined by local assessors to be the total taxable value of land and additions on the property. | Land | Improvement |
|---|---|---|---|---|
| 2025 | -- | $228,090 | $0 | $0 |
| 2024 | $2,299 | $209,640 | $0 | $0 |
| 2023 | $1,340 | $187,170 | $0 | $0 |
| 2022 | $3,157 | $154,270 | $0 | $0 |
| 2021 | $3,056 | $157,920 | $0 | $0 |
| 2020 | $3,024 | $144,390 | $0 | $0 |
| 2019 | $3,015 | $126,350 | $0 | $0 |
| 2018 | $2,898 | $138,720 | $0 | $0 |
| 2017 | $2,784 | $124,080 | $0 | $0 |
| 2016 | $2,772 | $112,170 | $0 | $0 |
| 2015 | $1,129 | $112,170 | $0 | $0 |
| 2013 | $1,165 | $107,040 | $0 | $0 |
| 2012 | $1,138 | $111,730 | $0 | $0 |
Property History
| Date | Event | Price | List to Sale | Price per Sq Ft | Prior Sale |
|---|---|---|---|---|---|
| 11/10/2025 11/10/25 | For Sale | $625,000 | +52.4% | $310 / Sq Ft | |
| 07/12/2023 07/12/23 | Sold | $410,000 | -10.7% | $156 / Sq Ft | View Prior Sale |
| 04/21/2023 04/21/23 | For Sale | $459,000 | -- | $175 / Sq Ft |
Purchase History
| Date | Type | Sale Price | Title Company |
|---|---|---|---|
| Warranty Deed | $410,000 | -- | |
| Quit Claim Deed | -- | None Available | |
| Deed | $185,000 | -- | |
| Deed | $12,500 | -- | |
| Deed | $10,200 | -- | |
| Deed | $5,000 | -- |
Source: Michigan Multiple Listing Service
MLS Number: 50193927
APN: 04-205-001-141
- 14391 Killybegs Ln
- 14378 Kildare Ln
- 14429 Kildare Ln
- 13912 Grandpoint Dr
- 10440 Connemara Cir
- 19900 Lewis Rd
- 13832 Grandview Dr
- 14050 Shannon Dr
- 13778 Shannon Dr
- V/L E Chicago Rd
- 10911 Woodbrook Dr
- 10851 Emerald Dr
- 10740 Emerald Dr
- 10400 Ferris Ct
- 10568 Woodbrook Dr
- 12456 Crystal Lake Dr
- 10497 S Jackson Rd
- 12010 Gates Rd
- 17430 U S 12
- 12435 N Crystal Lake Dr Unit Lot 182
- 13745 Grandview Dr
- 10911 Woodbrook Dr
- 211 E Main St
- 6489 Sorby Hwy Unit 210
- 207 Water St
- 313 Tecumseh St Unit 8
- 1620 Cottage Dr
- 11753 Onsted Hwy
- 5215 Merriman Rd
- 9987 M 50 Unit A
- 6220 Brooklyn Rd Unit 2
- 405 Connor St
- 405 Connor St
- 665 N Alpine Lake Dr
- 129 E South St Unit 1
- 2000 Cascade Ridge Dr
- 1700 S West Ave
- 1024 S Brown St
- 702 Greenwood Ave
- 403 2nd St Unit 1
