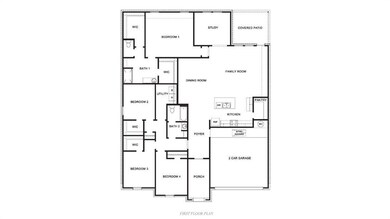14601 Rushing Ln Edmond, OK 73025
Navina NeighborhoodEstimated payment $2,627/month
Highlights
- Contemporary Architecture
- Covered Patio or Porch
- 3 Car Attached Garage
- Rose Union Elementary School Rated A-
- Walk-In Pantry
- Interior Lot
About This Home
The Holden is an impressive single-story home with 4 bedrooms, 2 bathrooms, and a study, offering 2,363 square feet of living space and a 3-car garage. As you enter the home into the foyer, a hallway to your left will take you to the three spacious secondary bedrooms, the large secondary bathroom, and the open laundry room. Continuing down the foyer, into the home, you will enter the wide-open living space with plenty of natural lighting. The spacious kitchen offers a large kitchen island, walk-in pantry, quartz countertops, and stainless steel appliances. The kitchen island overlooks a large open dining room and family room that looks out onto the covered patio and backyard. This home provides plenty of open space! The private main bedroom suite and study are located at the back of the home, off the family room. The main bedroom suite offers a large bathroom with a walk-in shower, dual vanity sinks, and a spacious walk-in closet. Additional features include a tankless hot water system ensures you'll always have hot water when needed. “Home is Connected” smart home features which include a camera doorbell, Kwikset keypad lock, smart switch, and Alexa Dot for voice control. The exterior features include full sod yard with a landscape package in the front, an irrigation system, and a covered patio!
Home Details
Home Type
- Single Family
Year Built
- Built in 2024 | Under Construction
Lot Details
- 0.75 Acre Lot
- Interior Lot
Parking
- 3 Car Attached Garage
Home Design
- Home is estimated to be completed on 7/18/25
- Contemporary Architecture
- Traditional Architecture
- Brick Exterior Construction
- Pillar, Post or Pier Foundation
- Composition Roof
Interior Spaces
- 2,364 Sq Ft Home
- 1-Story Property
- Inside Utility
- Laundry Room
Kitchen
- Walk-In Pantry
- Gas Oven
- Gas Range
- Free-Standing Range
- Microwave
- Dishwasher
- Disposal
Flooring
- Carpet
- Tile
Bedrooms and Bathrooms
- 4 Bedrooms
Home Security
- Smart Home
- Fire and Smoke Detector
Outdoor Features
- Covered Patio or Porch
Schools
- Rose Union Elementary School
- Deer Creek Intermediate School
- Deer Creek High School
Utilities
- Central Heating and Cooling System
- Well
- Tankless Water Heater
- Septic Tank
- High Speed Internet
Community Details
- Association fees include maintenance common areas
Listing and Financial Details
- Legal Lot and Block 004 / 001
Map
Home Values in the Area
Average Home Value in this Area
Property History
| Date | Event | Price | List to Sale | Price per Sq Ft | Prior Sale |
|---|---|---|---|---|---|
| 09/11/2025 09/11/25 | Sold | $419,990 | 0.0% | $178 / Sq Ft | View Prior Sale |
| 09/08/2025 09/08/25 | Off Market | $419,990 | -- | -- | |
| 08/09/2025 08/09/25 | Price Changed | $419,990 | -2.3% | $178 / Sq Ft | |
| 06/25/2025 06/25/25 | For Sale | $429,990 | -- | $182 / Sq Ft |
Source: MLSOK
MLS Number: 1169255
- 14401 Rushing Ln
- 14580 Rushing Ln
- 13581 Hickory Way
- 13601 Hickory Way
- 14485 Old Barn Rd
- HOLDEN Plan at Rush Creek
- IRVING Plan at Rush Creek
- 14474 Old Barn Rd
- 14281 Rushbrook Dr
- 14291 Beaver Creek Rd
- 20782 Rush Creek Rd
- 21004 Rush Creek Rd
- 21200 Rush Creek Rd
- 20787 Rush Creek Rd
- 20715 Rush Creek Rd
- 21346 Rush Creek Rd
- 21017 Rush Creek Rd
- 20720 Rush Creek Rd
- 20866 Rush Creek Rd
- 20978 Rush Creek Rd



