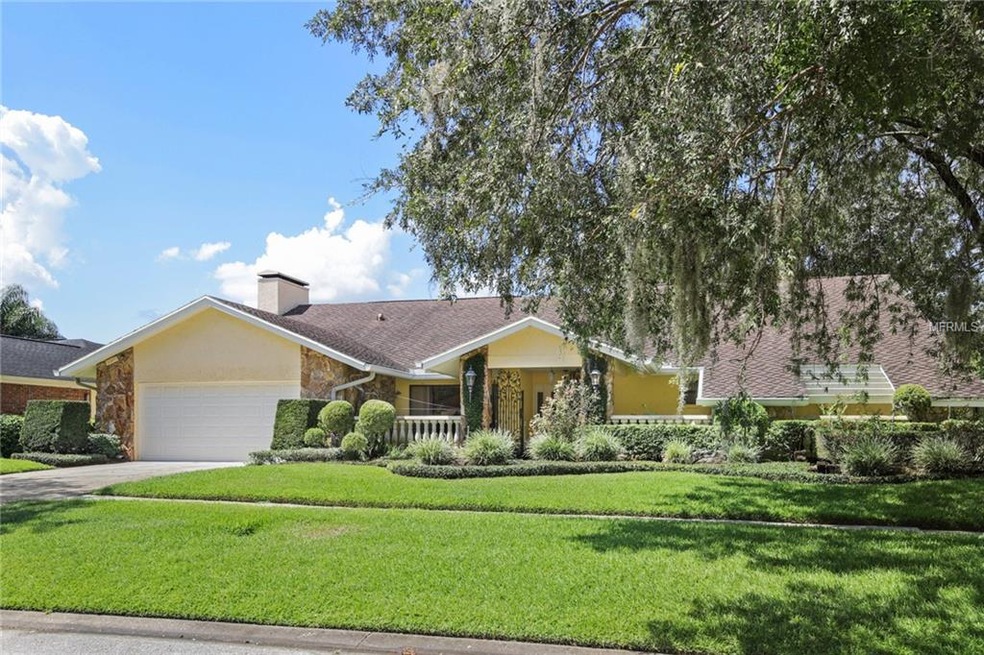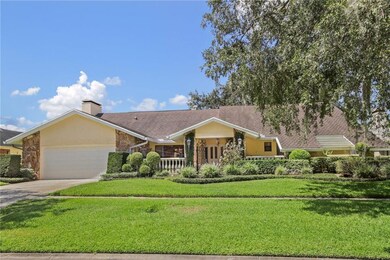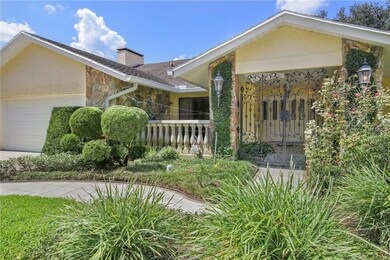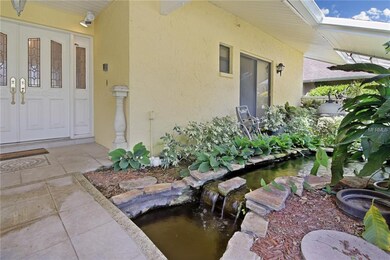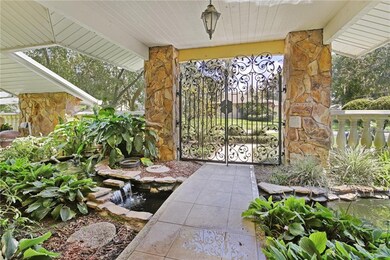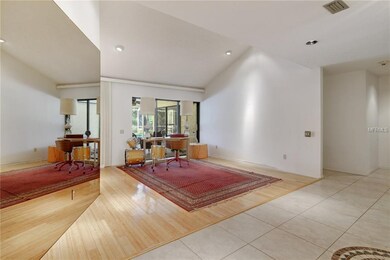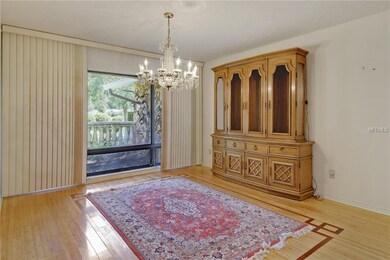
14602 Clarendon Dr Tampa, FL 33624
Carrollwood Village NeighborhoodHighlights
- 50 Feet of Waterfront
- Golf Course Community
- Lake View
- Gaither High School Rated A-
- In Ground Pool
- Whole House Reverse Osmosis System
About This Home
As of February 2019Walk up to this Carrollwood Village home, to a beautiful Koi pond with mature landscaping. This lovely home features a huge master bedroom with a garden tub/shower and his and hers countertops. The kitchen is updated with stainless steel appliances, and includes gorgeous cabinets, granite counters & opens up to the pool area. The Family room has vaulted ceilings and a custom fireplace that provides heat for the area. Each bedroom has it's own built in desk with plenty of storage space through out the home. The backyard is perfect for entertaining with a huge covered lanai while looking at the lake. Move in ready or great for remodeling!
Last Agent to Sell the Property
FUTURE HOME REALTY INC License #3285411 Listed on: 09/28/2018

Home Details
Home Type
- Single Family
Est. Annual Taxes
- $3,866
Year Built
- Built in 1982
Lot Details
- 0.25 Acre Lot
- 50 Feet of Waterfront
- Lake Front
- Landscaped with Trees
- Property is zoned PD
HOA Fees
- $49 Monthly HOA Fees
Parking
- 2 Car Attached Garage
Home Design
- Traditional Architecture
- Slab Foundation
- Shingle Roof
- Block Exterior
Interior Spaces
- 2,969 Sq Ft Home
- Cathedral Ceiling
- Ceiling Fan
- Skylights
- Wood Burning Fireplace
- Sliding Doors
- Family Room with Fireplace
- Separate Formal Living Room
- Breakfast Room
- Formal Dining Room
- Inside Utility
- Lake Views
Kitchen
- Eat-In Kitchen
- Cooktop
- Microwave
- Dishwasher
- Stone Countertops
- Disposal
- Whole House Reverse Osmosis System
Flooring
- Wood
- Carpet
- Ceramic Tile
Bedrooms and Bathrooms
- 4 Bedrooms
- Primary Bedroom on Main
- Split Bedroom Floorplan
- Walk-In Closet
- 3 Full Bathrooms
Pool
- In Ground Pool
- Pool Tile
Outdoor Features
- Access To Lake
- Enclosed Patio or Porch
Location
- Property is near public transit
- Property is near a golf course
Schools
- Essrig Elementary School
- Hill Middle School
- Gaither High School
Utilities
- Central Heating and Cooling System
- Electric Water Heater
- High Speed Internet
Listing and Financial Details
- Down Payment Assistance Available
- Homestead Exemption
- Visit Down Payment Resource Website
- Legal Lot and Block 70 / 1
- Assessor Parcel Number U-05-28-18-0VP-000001-00070.0
Community Details
Overview
- Association fees include escrow reserves fund, ground maintenance
- Green Acre Property Management/Elizabeth Association, Phone Number (813) 600-1100
- Carrollwood Village Ph 02 Village Unit 03 Subdivision
- The community has rules related to deed restrictions, allowable golf cart usage in the community
Recreation
- Golf Course Community
- Tennis Courts
Ownership History
Purchase Details
Home Financials for this Owner
Home Financials are based on the most recent Mortgage that was taken out on this home.Purchase Details
Home Financials for this Owner
Home Financials are based on the most recent Mortgage that was taken out on this home.Purchase Details
Purchase Details
Similar Homes in Tampa, FL
Home Values in the Area
Average Home Value in this Area
Purchase History
| Date | Type | Sale Price | Title Company |
|---|---|---|---|
| Warranty Deed | $499,900 | Insured Title Agency Llc | |
| Warranty Deed | $372,000 | Insured Title Agency Llc | |
| Interfamily Deed Transfer | -- | Attorney | |
| Interfamily Deed Transfer | -- | Attorney | |
| Interfamily Deed Transfer | -- | Attorney |
Mortgage History
| Date | Status | Loan Amount | Loan Type |
|---|---|---|---|
| Open | $476,000 | New Conventional | |
| Closed | $474,905 | New Conventional | |
| Previous Owner | $200,000 | Commercial |
Property History
| Date | Event | Price | Change | Sq Ft Price |
|---|---|---|---|---|
| 02/19/2019 02/19/19 | Sold | $499,900 | +2.0% | $168 / Sq Ft |
| 01/21/2019 01/21/19 | Pending | -- | -- | -- |
| 01/18/2019 01/18/19 | For Sale | $489,900 | +31.7% | $165 / Sq Ft |
| 11/30/2018 11/30/18 | Sold | $372,000 | -11.2% | $125 / Sq Ft |
| 10/20/2018 10/20/18 | Pending | -- | -- | -- |
| 10/10/2018 10/10/18 | Price Changed | $419,000 | -6.9% | $141 / Sq Ft |
| 09/28/2018 09/28/18 | For Sale | $450,000 | -- | $152 / Sq Ft |
Tax History Compared to Growth
Tax History
| Year | Tax Paid | Tax Assessment Tax Assessment Total Assessment is a certain percentage of the fair market value that is determined by local assessors to be the total taxable value of land and additions on the property. | Land | Improvement |
|---|---|---|---|---|
| 2024 | $7,326 | $424,707 | -- | -- |
| 2023 | $7,091 | $412,337 | $0 | $0 |
| 2022 | $6,824 | $400,327 | $0 | $0 |
| 2021 | $6,744 | $388,667 | $0 | $0 |
| 2020 | $6,633 | $383,301 | $0 | $0 |
| 2019 | $6,187 | $316,751 | $64,173 | $252,578 |
| 2018 | $3,909 | $234,684 | $0 | $0 |
| 2017 | $3,866 | $307,779 | $0 | $0 |
| 2016 | $3,824 | $225,129 | $0 | $0 |
| 2015 | $3,867 | $223,564 | $0 | $0 |
| 2014 | $3,840 | $221,790 | $0 | $0 |
| 2013 | -- | $218,512 | $0 | $0 |
Agents Affiliated with this Home
-
Amy Hauser
A
Seller's Agent in 2019
Amy Hauser
MIHARA & ASSOCIATES INC.
(813) 431-0290
34 in this area
185 Total Sales
-
Joe Hajeski

Buyer's Agent in 2019
Joe Hajeski
KELLER WILLIAMS SOUTH TAMPA
(813) 956-9073
76 Total Sales
-
Tina Eckley

Seller's Agent in 2018
Tina Eckley
FUTURE HOME REALTY INC
(813) 810-6650
10 Total Sales
Map
Source: Stellar MLS
MLS Number: T3133050
APN: U-05-28-18-0VP-000001-00070.0
- 14207 Ashburn Place
- 14501 Brambie Ct
- 4801 Cypress Club Place
- 14509 Thornfield Ct
- 4323 Middle Lake Dr
- 14901 Winterwind Dr
- 4311 Middle Lake Dr
- 5032 Cypress Trace Dr
- 14043 Wolcott Dr
- 4923 Cypress Trace Dr
- 4605 Freshwind Ave
- 4703 Freshwind Ave Unit 1
- 13916 Wellesford Way
- 4710 Grainary Ave
- 14170 Fennsbury Dr
- 14009 Middleton Way
- 13934 Clubhouse Cir Unit 8
- 14168 Fennsbury Dr
- 4718 Grainary Ave
- 13612 S Village Dr Unit 5201
