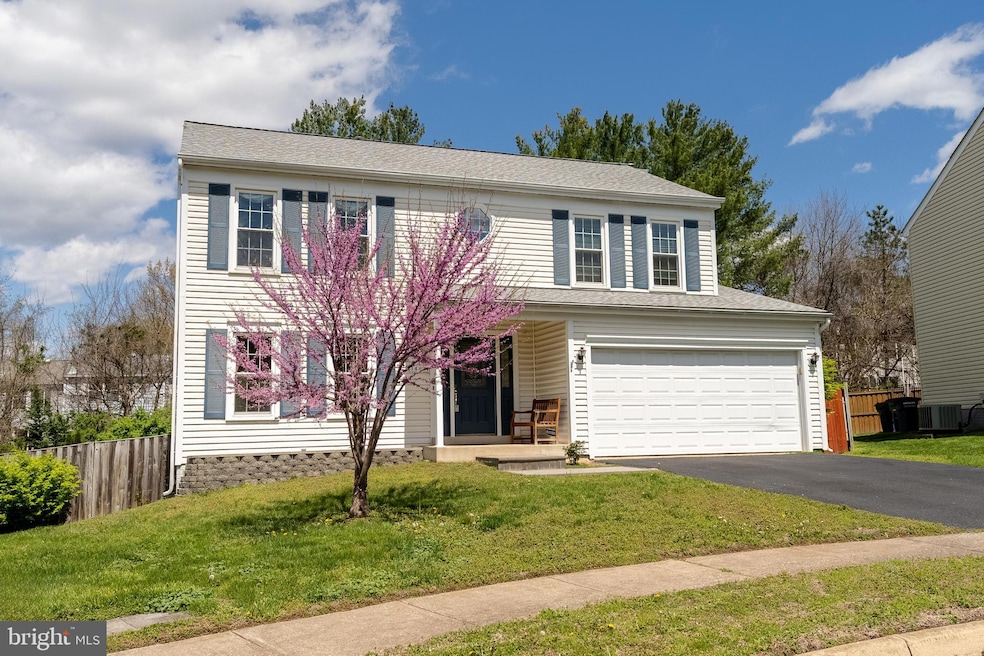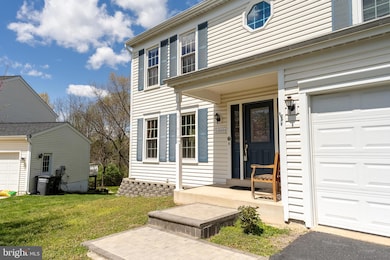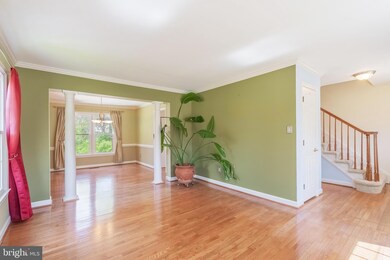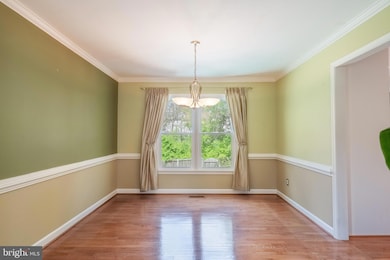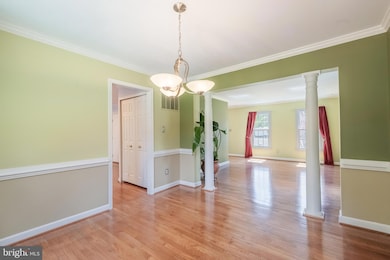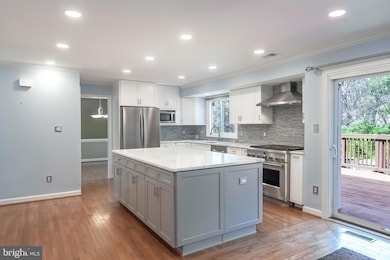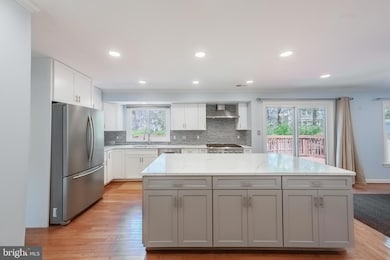
14604 Jenn Ct Centreville, VA 20120
Highlights
- In Ground Pool
- Colonial Architecture
- Recreation Room
- Westfield High School Rated A-
- Deck
- Vaulted Ceiling
About This Home
As of May 2025Beautiful 5BR 3.5BA colonial on quiet cul-de-sac in the heart of Centreville. Immaculate home. Pride of ownership shines throughout! Updated eat-in kitchen with quartz counters, high-end stainless steel appliances, huge center island, exhaust hood, tile backsplash, recessed lighting, custom cabinets & large pantry. Family room off kitchen has wood burning fireplace, ceiling fan, recessed lighting & walkout to deck. Large living & dining rooms with gleaming hardwood flooring, crown molding, chair railing & lots of light! 4 bedrooms on upper level. Gorgeous master suite has vaulted ceiling, large walk-in closet & ceiling fan. Master bath with dual sink vanity, soaking tub, vaulted ceiling & walk-in shower. Fully finished basement boasts large recreation room, bonus room, 5th bedroom & full bath. Private, fully fenced back yard with swimming pool, garden shed & large deck. Great for entertaining! Two-car garage. Recent Updates Include: roof, gutters, front walkway, kitchen, lighting, HVAC, garage door, windows, pool pump motor & more! Short walk to multiple parks & shopping. Incredible location close to Dulles Airport, 66, Dulles Toll Rd, 28, 29, shopping, restaurants & more! Westfield High School pyramid!
Home Details
Home Type
- Single Family
Est. Annual Taxes
- $8,119
Year Built
- Built in 1993
Lot Details
- 8,024 Sq Ft Lot
- Cul-De-Sac
- Landscaped
- Backs to Trees or Woods
- Back and Front Yard
- Property is in excellent condition
- Property is zoned 150
HOA Fees
- $8 Monthly HOA Fees
Parking
- 2 Car Direct Access Garage
- 2 Driveway Spaces
- Front Facing Garage
- Garage Door Opener
Home Design
- Colonial Architecture
- Block Foundation
- Shingle Roof
- Vinyl Siding
Interior Spaces
- Property has 3 Levels
- Traditional Floor Plan
- Chair Railings
- Crown Molding
- Vaulted Ceiling
- Ceiling Fan
- Recessed Lighting
- 1 Fireplace
- Screen For Fireplace
- Sliding Doors
- Six Panel Doors
- Family Room Off Kitchen
- Living Room
- Formal Dining Room
- Recreation Room
- Bonus Room
- Attic
Kitchen
- Eat-In Kitchen
- Gas Oven or Range
- Range Hood
- Microwave
- Ice Maker
- Dishwasher
- Stainless Steel Appliances
- Kitchen Island
- Upgraded Countertops
- Disposal
Flooring
- Wood
- Carpet
- Vinyl
Bedrooms and Bathrooms
- En-Suite Primary Bedroom
- En-Suite Bathroom
- Walk-In Closet
- Soaking Tub
- Walk-in Shower
Laundry
- Laundry Room
- Dryer
- Washer
Finished Basement
- Heated Basement
- Connecting Stairway
- Interior Basement Entry
- Laundry in Basement
- Basement Windows
Home Security
- Fire and Smoke Detector
- Flood Lights
Outdoor Features
- In Ground Pool
- Deck
- Exterior Lighting
- Shed
- Porch
Schools
- Deer Park Elementary School
- Stone Middle School
- Westfield High School
Utilities
- Forced Air Heating and Cooling System
- Vented Exhaust Fan
- Natural Gas Water Heater
- Phone Available
- Cable TV Available
Community Details
- Jenn Subdivision HOA
Listing and Financial Details
- Tax Lot 3
- Assessor Parcel Number 0541 18 0003
Ownership History
Purchase Details
Home Financials for this Owner
Home Financials are based on the most recent Mortgage that was taken out on this home.Purchase Details
Purchase Details
Home Financials for this Owner
Home Financials are based on the most recent Mortgage that was taken out on this home.Purchase Details
Home Financials for this Owner
Home Financials are based on the most recent Mortgage that was taken out on this home.Purchase Details
Home Financials for this Owner
Home Financials are based on the most recent Mortgage that was taken out on this home.Purchase Details
Similar Homes in Centreville, VA
Home Values in the Area
Average Home Value in this Area
Purchase History
| Date | Type | Sale Price | Title Company |
|---|---|---|---|
| Deed | $860,000 | None Listed On Document | |
| Deed | $860,000 | None Listed On Document | |
| Interfamily Deed Transfer | -- | None Available | |
| Warranty Deed | $529,000 | -- | |
| Deed | $550,000 | -- | |
| Deed | $226,000 | -- | |
| Deed | $180,676 | -- |
Mortgage History
| Date | Status | Loan Amount | Loan Type |
|---|---|---|---|
| Open | $888,380 | VA | |
| Closed | $888,380 | VA | |
| Previous Owner | $420,000 | New Conventional | |
| Previous Owner | $440,000 | New Conventional | |
| Previous Owner | $214,700 | No Value Available |
Property History
| Date | Event | Price | Change | Sq Ft Price |
|---|---|---|---|---|
| 05/30/2025 05/30/25 | Sold | $860,000 | +1.2% | $319 / Sq Ft |
| 04/21/2025 04/21/25 | Pending | -- | -- | -- |
| 04/17/2025 04/17/25 | For Sale | $849,900 | +60.7% | $315 / Sq Ft |
| 10/01/2013 10/01/13 | Sold | $529,000 | 0.0% | $260 / Sq Ft |
| 08/12/2013 08/12/13 | Pending | -- | -- | -- |
| 08/05/2013 08/05/13 | Price Changed | $529,000 | -3.6% | $260 / Sq Ft |
| 07/19/2013 07/19/13 | For Sale | $549,000 | -- | $270 / Sq Ft |
Tax History Compared to Growth
Tax History
| Year | Tax Paid | Tax Assessment Tax Assessment Total Assessment is a certain percentage of the fair market value that is determined by local assessors to be the total taxable value of land and additions on the property. | Land | Improvement |
|---|---|---|---|---|
| 2024 | $7,394 | $638,280 | $274,000 | $364,280 |
| 2023 | $7,112 | $630,210 | $269,000 | $361,210 |
| 2022 | $6,860 | $599,870 | $249,000 | $350,870 |
| 2021 | $6,346 | $540,750 | $224,000 | $316,750 |
| 2020 | $5,991 | $506,230 | $206,000 | $300,230 |
| 2019 | $5,968 | $504,230 | $204,000 | $300,230 |
| 2018 | $5,826 | $492,310 | $196,000 | $296,310 |
| 2017 | $5,658 | $487,380 | $194,000 | $293,380 |
| 2016 | $5,646 | $487,380 | $194,000 | $293,380 |
| 2015 | $5,276 | $472,720 | $189,000 | $283,720 |
| 2014 | $5,106 | $458,530 | $189,000 | $269,530 |
Agents Affiliated with this Home
-
C
Seller's Agent in 2025
Chris Walters
RE/MAX
(703) 929-8935
5 in this area
39 Total Sales
-

Buyer's Agent in 2025
Dana Thingelstad
Keller Williams Realty Centre
(410) 598-5684
1 in this area
99 Total Sales
-

Seller's Agent in 2013
Shoeleh Rahnama
RE/MAX
(703) 327-9414
1 in this area
39 Total Sales
Map
Source: Bright MLS
MLS Number: VAFX2234762
APN: 0541-18-0003
- 14680 Stone Crossing Ct
- 5705 Croatan Ct
- 14617 Woodspring Ct
- 14758 Flower Hill Dr
- 5616 Schoolfield Ct
- 5716 Belcher Farm Dr
- 14608 Cedar Knoll Dr
- 14621 Stream Pond Dr
- 14808 Cranoke St
- 14617 Lock Dr
- 14700 Cranoke St
- 14434 N Slope St
- 14664 Battery Ridge Ln
- 14445 Salisbury Plain Ct
- 14669 Battery Ridge Ln
- 14432 Salisbury Plain Ct
- 14926 Greymont Dr
- 5304 Braddock Ridge Dr
- 14340 Brookmere Dr
- 5602 Euphrates Ct
