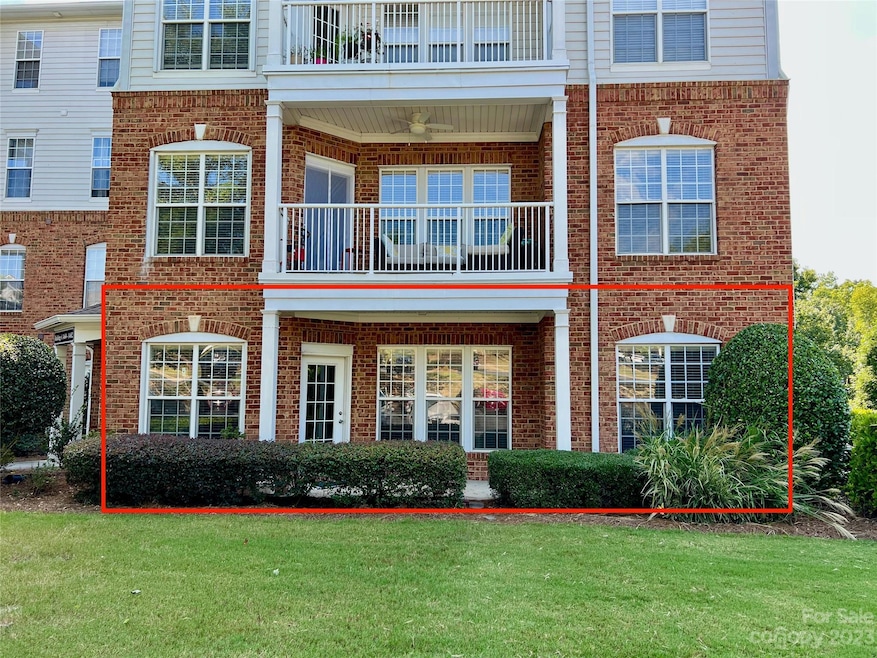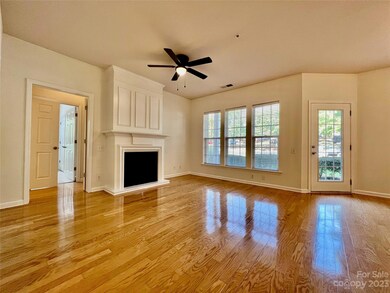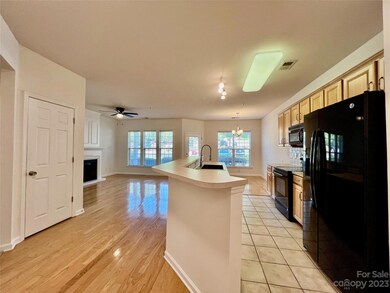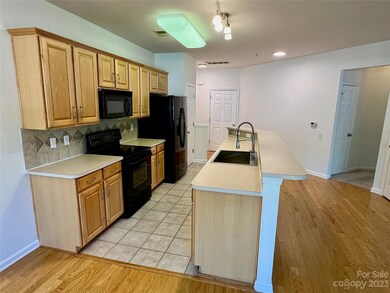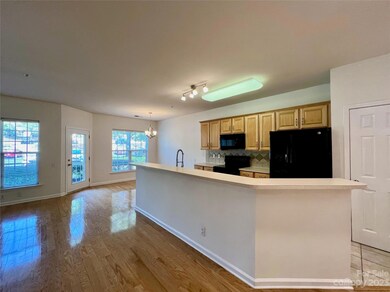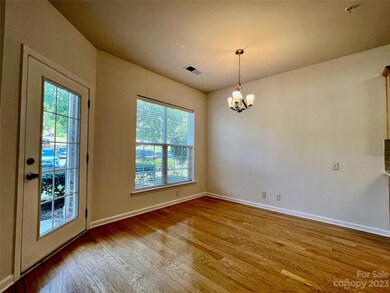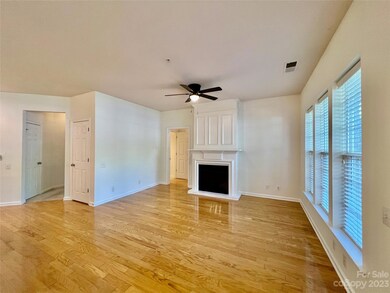
14604 Via Sorrento Dr Unit 6106 Charlotte, NC 28277
Ballantyne NeighborhoodHighlights
- Open Floorplan
- Clubhouse
- End Unit
- Ballantyne Elementary Rated A-
- Wood Flooring
- Lawn
About This Home
As of October 2023This gated community main floor end unit condo offers comfort, convenience & style. Open floor plan & wood floors in the living areas. Fresh paint, new ceiling fans, and newer appliances & HVAC system (2019). Well-designed kitchen built for entertaining. Family room offers versatility, easily accommodating multiple sofas & featuring a cozy fireplace. Bedrooms are strategically placed to maximize privacy. Primary bedroom has a dedicated hallway, separate from the two secondary rooms. It features an ensuite bath w/dual vanity sinks & walk-in closet. The two secondary bedrooms are located on the opposite side of the condo and offer a (privacy) door that can be shut for peace & quiet while still allowing access to a full bathroom. Perfect for families & roommates! Main floor covered patio allows for indoor/outdoor entry w/out using main entrance or stairs for groceries, etc. Amenities galore - clubhouse, pool & recreation area. Walking distance to dining & shopping at Ballantyne Village.
Last Agent to Sell the Property
Quinn Real Estate Group License #259059 Listed on: 09/12/2023

Property Details
Home Type
- Condominium
Est. Annual Taxes
- $2,353
Year Built
- Built in 2005
Lot Details
- End Unit
- Lawn
HOA Fees
- $388 Monthly HOA Fees
Home Design
- Brick Exterior Construction
- Slab Foundation
- Vinyl Siding
Interior Spaces
- 1,260 Sq Ft Home
- 1-Story Property
- Open Floorplan
- Wired For Data
- Ceiling Fan
- Entrance Foyer
- Family Room with Fireplace
Kitchen
- Breakfast Bar
- Electric Oven
- Self-Cleaning Oven
- Electric Range
- Microwave
- Dishwasher
- Disposal
Flooring
- Wood
- Tile
- Vinyl
Bedrooms and Bathrooms
- 3 Main Level Bedrooms
- Walk-In Closet
- 2 Full Bathrooms
Laundry
- Laundry Room
- Dryer
- Washer
Parking
- Electric Gate
- Parking Lot
Outdoor Features
- Balcony
- Covered patio or porch
Schools
- Ballantyne Elementary School
- Community House Middle School
- Ardrey Kell High School
Utilities
- Central Air
- Heat Pump System
- Cable TV Available
Listing and Financial Details
- Assessor Parcel Number 223-545-01
Community Details
Overview
- Cusick Community Management Association, Phone Number (704) 544-7779
- Mid-Rise Condominium
- Belle Vista Condos
- Belle Vista Subdivision
- Mandatory home owners association
Amenities
- Clubhouse
- Elevator
Recreation
- Recreation Facilities
- Community Pool
Security
- Card or Code Access
Ownership History
Purchase Details
Home Financials for this Owner
Home Financials are based on the most recent Mortgage that was taken out on this home.Purchase Details
Home Financials for this Owner
Home Financials are based on the most recent Mortgage that was taken out on this home.Similar Homes in Charlotte, NC
Home Values in the Area
Average Home Value in this Area
Purchase History
| Date | Type | Sale Price | Title Company |
|---|---|---|---|
| Warranty Deed | $325,000 | Chicago Title | |
| Warranty Deed | $161,000 | Chicago Title Insurance |
Mortgage History
| Date | Status | Loan Amount | Loan Type |
|---|---|---|---|
| Previous Owner | $140,700 | New Conventional | |
| Previous Owner | $152,921 | Fannie Mae Freddie Mac |
Property History
| Date | Event | Price | Change | Sq Ft Price |
|---|---|---|---|---|
| 10/03/2023 10/03/23 | Sold | $325,000 | -1.5% | $258 / Sq Ft |
| 09/12/2023 09/12/23 | For Sale | $329,990 | -- | $262 / Sq Ft |
Tax History Compared to Growth
Tax History
| Year | Tax Paid | Tax Assessment Tax Assessment Total Assessment is a certain percentage of the fair market value that is determined by local assessors to be the total taxable value of land and additions on the property. | Land | Improvement |
|---|---|---|---|---|
| 2023 | $2,353 | $301,848 | $0 | $301,848 |
| 2022 | $1,961 | $190,200 | $0 | $190,200 |
| 2021 | $1,950 | $190,200 | $0 | $190,200 |
| 2020 | $1,943 | $190,200 | $0 | $190,200 |
| 2019 | $1,927 | $190,200 | $0 | $190,200 |
| 2018 | $1,687 | $123,000 | $20,000 | $103,000 |
| 2017 | $1,655 | $123,000 | $20,000 | $103,000 |
| 2016 | $1,646 | $123,000 | $20,000 | $103,000 |
| 2015 | $1,634 | $123,000 | $20,000 | $103,000 |
| 2014 | $1,619 | $123,000 | $20,000 | $103,000 |
Agents Affiliated with this Home
-

Seller's Agent in 2023
John Quinn
Quinn Real Estate Group
(704) 231-6732
3 in this area
77 Total Sales
-

Buyer's Agent in 2023
Drew Luna
NorthGroup Real Estate LLC
(980) 279-1884
1 in this area
27 Total Sales
Map
Source: Canopy MLS (Canopy Realtor® Association)
MLS Number: 4068586
APN: 223-545-01
- 14624 Via Sorrento Dr Unit 6206
- 14451 San Paolo Ln Unit 4305
- 14321 San Paolo Ln Unit 5107
- 14869 Santa Lucia Dr Unit 3403
- 11609 Mersington Ln Unit 34B
- 14849 Santa Lucia Dr Unit 3303
- 11530 Costigan Ln Unit 8210
- 11544 Costigan Ln Unit 8306
- 14857 Santa Lucia Dr Unit 3309
- 15215 Arleta Cir Unit 31D
- 14967 Santa Lucia Dr Unit 2402
- 14941 Santa Lucia Dr
- 14979 Santa Lucia Dr Unit 2408
- 15029 Santa Lucia Dr Unit 1206
- 11710 Ney Manor Way
- 14531 Nolen Ln
- 14247 Richmond Park Ave Unit 247
- 14231 Richmond Park Ave Unit 231
- 14222 Richmond Park Ave Unit 222
- 11359 Deer Ridge Ln
