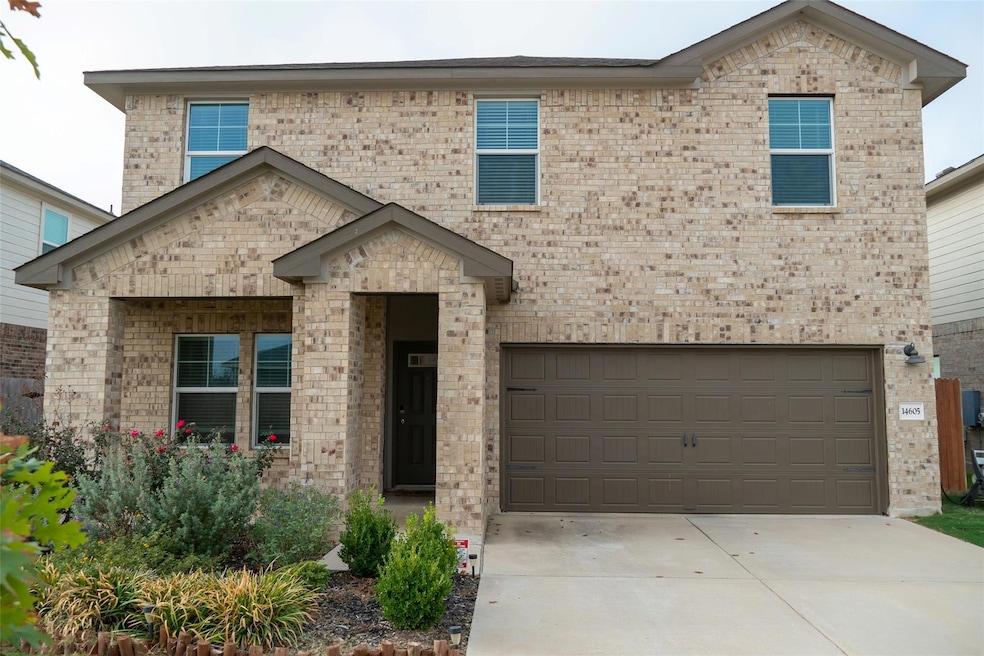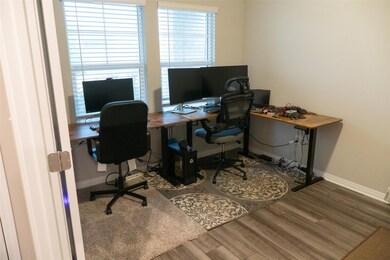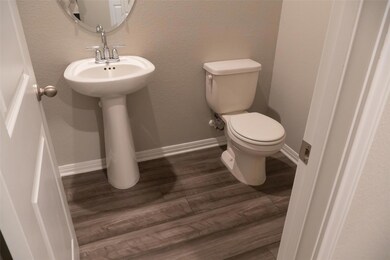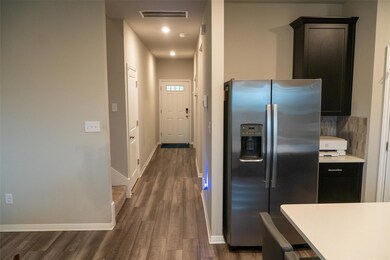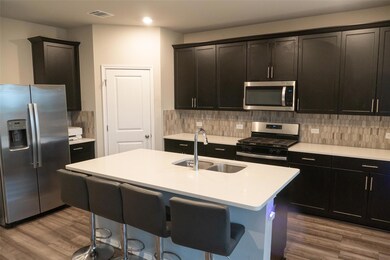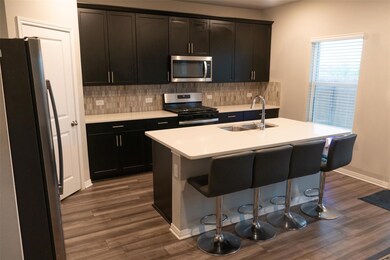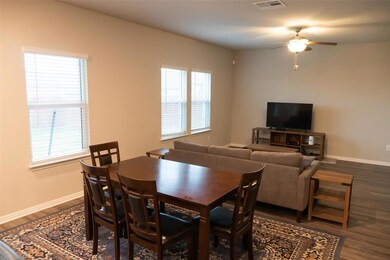4
Beds
2.5
Baths
2,322
Sq Ft
5,097
Sq Ft Lot
Highlights
- Golf Course Community
- Clubhouse
- Quartz Countertops
- Fitness Center
- Bonus Room
- Private Yard
About This Home
Rental will come with refrigerator, washer and dryer. Tenant/agent to verify all information, including square footage, schools, and HOA details are accurate. Owner pays HOA dues which gives access to the pool, amenities and clubhouse.
Listing Agent
Spyglass Realty Brokerage Phone: (512) 810-3725 License #0756486 Listed on: 11/20/2025

Home Details
Home Type
- Single Family
Est. Annual Taxes
- $8,096
Year Built
- Built in 2023
Lot Details
- 5,097 Sq Ft Lot
- Lot Dimensions are 47'x109'
- Northeast Facing Home
- Landscaped
- Native Plants
- Level Lot
- Private Yard
- Back and Front Yard
Parking
- 2 Car Garage
- Front Facing Garage
- Driveway
- Off-Street Parking
Interior Spaces
- 2,322 Sq Ft Home
- 2-Story Property
- Ceiling Fan
- Awning
- Home Office
- Bonus Room
- Fire and Smoke Detector
Kitchen
- Eat-In Kitchen
- Gas Cooktop
- Range Hood
- Microwave
- Dishwasher
- Stainless Steel Appliances
- Kitchen Island
- Quartz Countertops
- Disposal
Flooring
- Carpet
- Vinyl
Bedrooms and Bathrooms
- 4 Bedrooms
- Walk-In Closet
- Double Vanity
Laundry
- Laundry Room
- Washer and Dryer
Accessible Home Design
- Grab Bars
- Accessible Kitchen
Outdoor Features
- Covered Patio or Porch
Schools
- Shadowglen Elementary School
- Manor Middle School
- Manor High School
Utilities
- Central Air
- Vented Exhaust Fan
- Natural Gas Connected
- Municipal Utilities District Sewer
- High Speed Internet
Listing and Financial Details
- Security Deposit $2,300
- Tenant pays for all utilities, exterior maintenance, insurance, internet, trash collection
- The owner pays for association fees
- 12 Month Lease Term
- $40 Application Fee
- Assessor Parcel Number 02456701670000
- Tax Block L
Community Details
Overview
- Property has a Home Owners Association
- Built by Meritage Homes
- Shadowglen Subdivision
Amenities
- Community Barbecue Grill
- Picnic Area
- Clubhouse
- Community Mailbox
Recreation
- Golf Course Community
- Community Playground
- Fitness Center
- Community Pool
- Dog Park
Pet Policy
- Pet Deposit $250
- Dogs and Cats Allowed
- Breed Restrictions
- Large pets allowed
Map
Source: Unlock MLS (Austin Board of REALTORS®)
MLS Number: 2614118
APN: 962468
Nearby Homes
- 14317 Heartland Dr
- 17609 Fairbridge Ln
- 13732 Fallsprings Way
- 13716 Fallsprings Way
- 17713 Owl Tree Rd
- 14601 Shooter McGavin Dr
- 12805 Albatross Pass
- 17701 Owl Tree Rd
- 12008 Oaklynn Ct
- 14020 Heartland Dr
- 14400 Kira Ln
- 14008 Heartland Dr
- 11920 Emerald Springs Ln
- 13721 Mcarthur Dr
- 13825 Mcarthur Dr
- 17420 Autumn Falls Dr
- 13604 Rosebud Isle Dr
- 13844 Arbor Hill Cove
- 17904 Clairess Ln
- 17908 Purple Top Ln
- 17713 Prairie Land Way
- 11809 Jackson Falls Way
- 17801 Prairie Land Way
- 11805 Amber Stream Ln
- 11809 Sandy Lodge Ct
- 17800 Fairbridge Ln
- 14108 Kira Ln
- 144
- 14516 Kira Ln
- 12500 Shadowglen Trace Unit 11304.1408870
- 12500 Shadowglen Trace Unit 1305.1407123
- 12500 Shadowglen Trace Unit 10304.1407129
- 12500 Shadowglen Trace Unit 4203.1407131
- 12500 Shadowglen Trace Unit 5106.1408868
- 12500 Shadowglen Trace Unit 2106.1407306
- 12500 Shadowglen Trace Unit 10205.1408873
- 12500 Shadowglen Trace Unit 5207.1407133
- 12500 Shadowglen Trace Unit 9302.1407134
- 12500 Shadowglen Trace Unit 8307.1407124
- 12500 Shadowglen Trace Unit 9203.1407128
