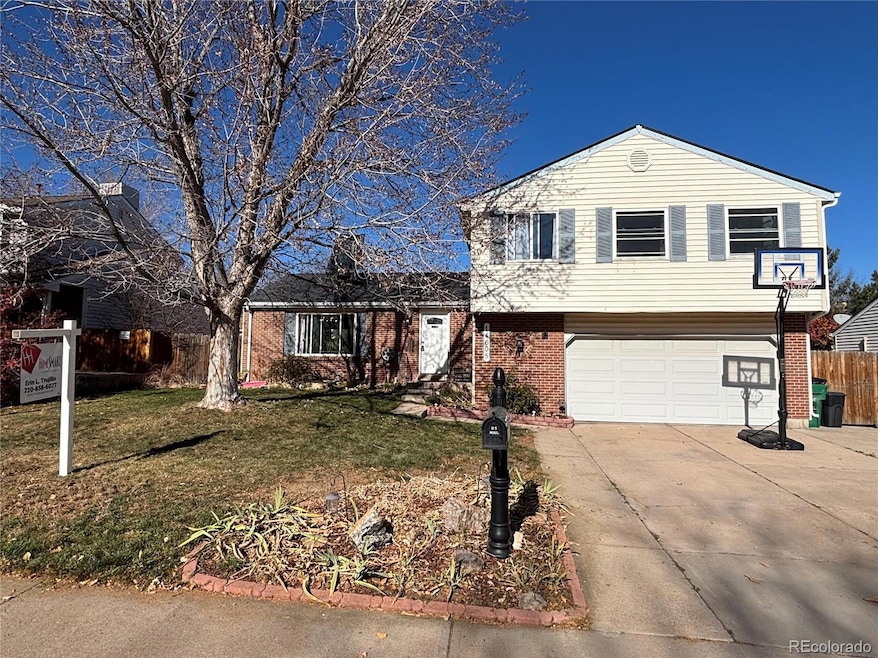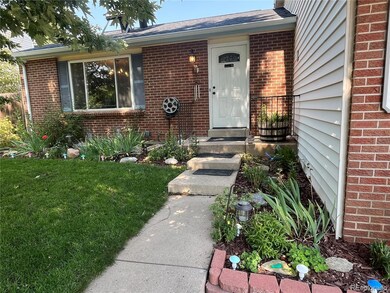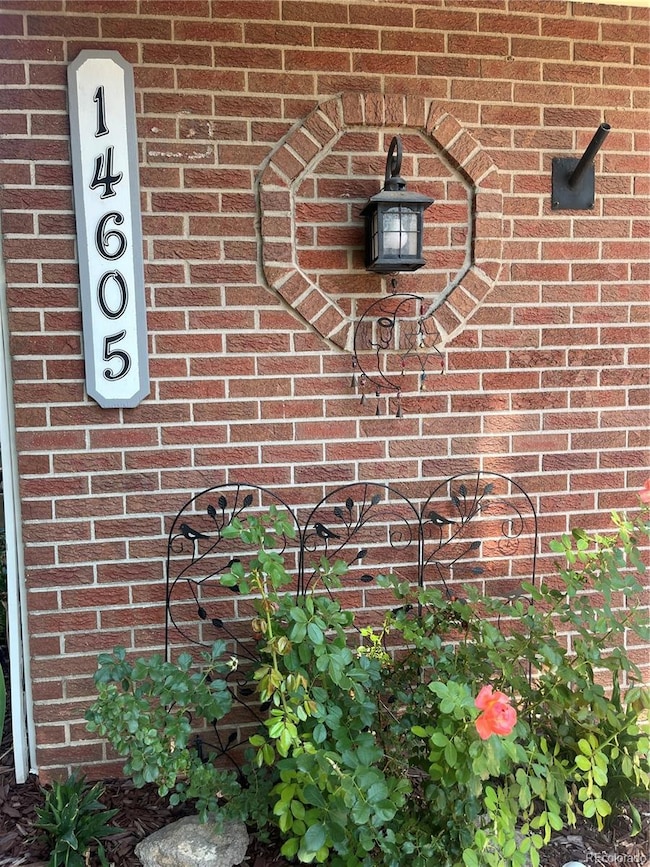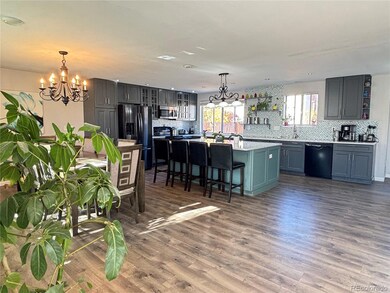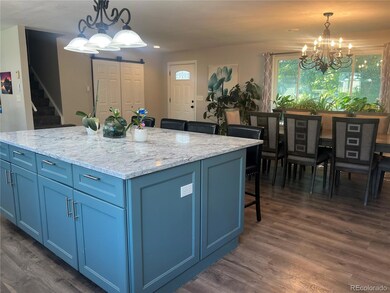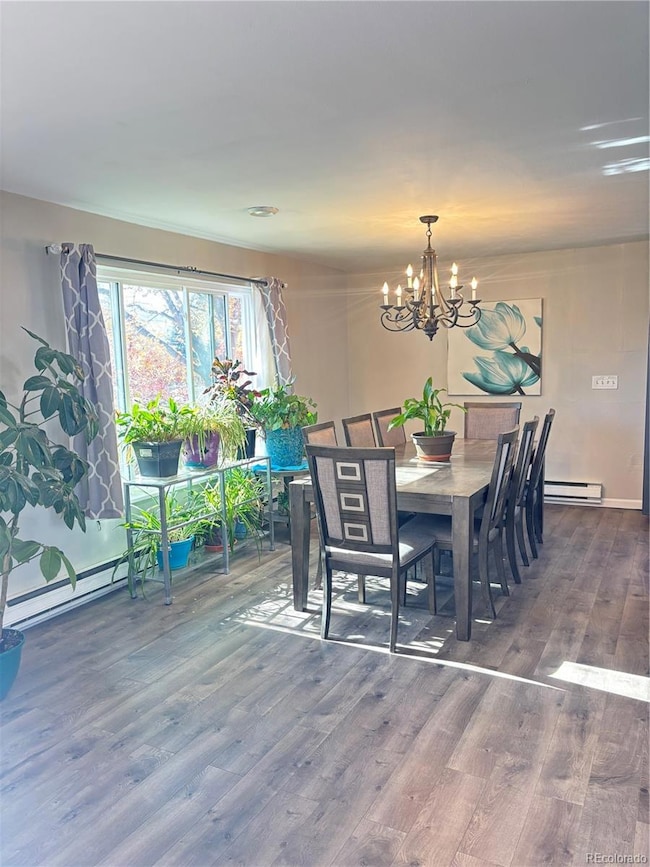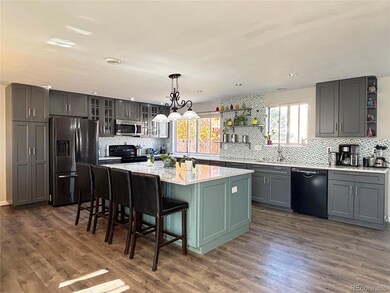14605 E Warren Ave Aurora, CO 80014
Southeast Crossing NeighborhoodEstimated payment $3,071/month
Highlights
- Primary Bedroom Suite
- Traditional Architecture
- Private Yard
- Open Floorplan
- Quartz Countertops
- No HOA
About This Home
Welcome Home! This gorgeous remodel will not last long! Seller opened up walls and made a giant open main floor with Dining, Kitchen, and Nook with new cabinets, quartz counters and updated appliances! No chopped up entertaining space here! The family room continues the look with a full updated fireplace with brick wall and accent lighting. NEW PAINT THROUGHOUT Additionally there are 5 total bedrooms PLUS an office - all bedrooms are conforming! All bathrooms have been remodeled. Primary bathroom has been completely remodeled with oversized soaking tub and glass shower enclosure and still kept the great walk in closet! The basement completes the house with 1 bedroom, 1 full bathroom and the office along with some additional lounge/den space. Enjoy the outdoors with multiple raised bed options, new sod, a dog run area, and a full covered back porch in your fully enclosed back yard. RV PARKING behind in the enclosed back yard could also be great additional car storage if the oversized 2-car garage with bench storage and a workbench isn't enough space. Need another reason to check it out - the fully paid for and operation solar system lowers your electric bills all year round, newer hot water heater and the swamp cooler has been maintained and serviced! 2-Year HOME WARRANTY OFFERED! Call your agent and check out this gem today! Don't have an agent? call me and let's get you in!
Listing Agent
HomeSmart Brokerage Email: erinltrujillo@gmail.com,720-838-6077 License #100000201 Listed on: 09/04/2025

Home Details
Home Type
- Single Family
Est. Annual Taxes
- $3,161
Year Built
- Built in 1979 | Remodeled
Lot Details
- 7,405 Sq Ft Lot
- South Facing Home
- Dog Run
- Property is Fully Fenced
- Level Lot
- Private Yard
- Garden
Parking
- 2 Car Attached Garage
- Oversized Parking
- Parking Storage or Cabinetry
- Lighted Parking
- Dry Walled Garage
- 1 RV Parking Space
Home Design
- Traditional Architecture
- Tri-Level Property
- Composition Roof
- Wood Siding
- Concrete Block And Stucco Construction
Interior Spaces
- Open Floorplan
- Double Pane Windows
- Family Room with Fireplace
- Dining Room
- Home Office
- Finished Basement
- 1 Bedroom in Basement
Kitchen
- Eat-In Kitchen
- Breakfast Bar
- Self-Cleaning Oven
- Microwave
- Dishwasher
- Kitchen Island
- Quartz Countertops
- Disposal
Flooring
- Carpet
- Vinyl
Bedrooms and Bathrooms
- 5 Bedrooms
- Primary Bedroom Suite
- Walk-In Closet
- Soaking Tub
Laundry
- Laundry in unit
- Dryer
- Washer
Outdoor Features
- Covered Patio or Porch
- Rain Gutters
Schools
- Jewell Elementary School
- Aurora Hills Middle School
- Gateway High School
Utilities
- Evaporated cooling system
- Baseboard Heating
- Electric Water Heater
- Cable TV Available
Community Details
- No Home Owners Association
- Woodrim Subdivision
Listing and Financial Details
- Exclusions: freezer in the garage, personal items not listed as included.
- Assessor Parcel Number 031468302
Map
Home Values in the Area
Average Home Value in this Area
Tax History
| Year | Tax Paid | Tax Assessment Tax Assessment Total Assessment is a certain percentage of the fair market value that is determined by local assessors to be the total taxable value of land and additions on the property. | Land | Improvement |
|---|---|---|---|---|
| 2025 | $3,161 | $31,444 | -- | -- |
| 2024 | $3,066 | $32,984 | -- | -- |
| 2023 | $3,066 | $32,984 | $0 | $0 |
| 2022 | $2,557 | $25,465 | $0 | $0 |
| 2021 | $2,640 | $25,465 | $0 | $0 |
| 2020 | $2,572 | $24,697 | $0 | $0 |
| 2019 | $2,558 | $24,697 | $0 | $0 |
| 2018 | $2,264 | $21,413 | $0 | $0 |
| 2017 | $1,970 | $21,413 | $0 | $0 |
| 2016 | $1,618 | $17,225 | $0 | $0 |
| 2015 | $1,562 | $17,225 | $0 | $0 |
| 2014 | -- | $12,441 | $0 | $0 |
| 2013 | -- | $14,530 | $0 | $0 |
Property History
| Date | Event | Price | List to Sale | Price per Sq Ft |
|---|---|---|---|---|
| 12/09/2025 12/09/25 | Price Changed | $545,000 | -0.9% | $208 / Sq Ft |
| 10/10/2025 10/10/25 | Price Changed | $550,000 | -2.7% | $210 / Sq Ft |
| 09/04/2025 09/04/25 | For Sale | $565,000 | -- | $216 / Sq Ft |
Purchase History
| Date | Type | Sale Price | Title Company |
|---|---|---|---|
| Quit Claim Deed | -- | None Listed On Document | |
| Quit Claim Deed | -- | First Integrity Title | |
| Warranty Deed | $188,500 | None Available | |
| Warranty Deed | $121,500 | -- | |
| Deed | -- | -- | |
| Deed | -- | -- |
Mortgage History
| Date | Status | Loan Amount | Loan Type |
|---|---|---|---|
| Previous Owner | $265,516 | FHA | |
| Previous Owner | $185,085 | FHA | |
| Previous Owner | $99,387 | FHA |
Source: REcolorado®
MLS Number: 1526512
APN: 1975-30-1-09-005
- 14313 E Warren Place
- 14894 E Warren Ave
- 14343 E Dickinson Dr Unit E
- 2030 S Fairplay St
- 14493 E Jewell Ave Unit 102
- 14199 E Dickinson Dr Unit B
- 14423 E Jewell Ave Unit 202
- 14915 E Mexico Dr
- 14453 E Jewell Ave Unit 104
- 14453 E Jewell Ave Unit 103
- 14433 E Jewell Ave Unit 202
- 14111 E Jewell Ave Unit 102
- 2516 S Cimarron St
- 14161 E Jewell Ave Unit 204
- 14141 E Jewell Ave Unit 103
- 14142 E Colorado Dr Unit 101
- 2513 S Crystal St
- 2560 S Sable Way
- 2010 S Hannibal St Unit C
- 14414 E Colorado Dr Unit 102
- 14095 E Evans Ave
- 2337 S Blackhawk St
- 15135 E Wesley Ave
- 14102 E Colorado Dr Unit 203
- 15400 E Evans Ave
- 13941 E Harvard Ave
- 14255 E Montana Cir
- 2002 S Helena St
- 1731 S Blackhawk Way
- 2228 S Jasper Way
- 15601 E Caspian Cir
- 14052 E Iowa Dr
- 14300 E Marina Dr Unit Heather Garden's 2+2
- 14102 E Linvale Place Unit 302
- 14794 E Florida Ave
- 2260 S Vaughn Way Unit 103
- 1599 S Ivory Cir
- 2639 S Xanadu Way
- 2750 S Heather Gardens Way
- 13623 E Yale Ave
Ask me questions while you tour the home.
