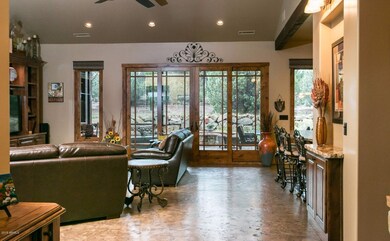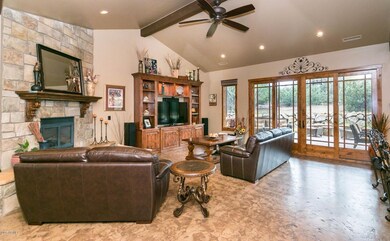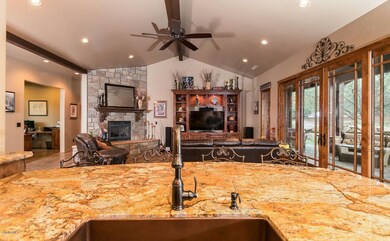
14605 N Double Adobe Rd Prescott, AZ 86305
Williamson Valley Road NeighborhoodHighlights
- Golf Course Community
- Fitness Center
- Vaulted Ceiling
- Abia Judd Elementary School Rated A-
- Gated with Attendant
- Granite Countertops
About This Home
As of April 2017This custom home builders personal home has the WOW factor in every room and is the best deal in Talking Rock! Seller's new home in TR is finished... Price reflects that he is anxious to move! 3379 sq ft. Open Greatroom floorplan. Dream Kitchen! Oversized Island, Viking Appliances, amazing granite, copper sinks. large wine cooler. Large covered patio w/ Firepit, great for entertaining yet over an acre of mature trees for privacy and a peaceful setting. Master has two w/i closets, large walk-in tiled shower & a copper soaking tub! Two guest bedrooms with en-suite baths, separate office with built-in cabinets. ENERGY EFFICIENT HOME: radiant floor heat, solar hot water, traditional AC & a Nocturnal Cooling System. Oversized 2 car garage w/ golf cart bay. STUNNING!
Last Agent to Sell the Property
Realty ONE Group License #SA540769000 Listed on: 03/03/2017
Home Details
Home Type
- Single Family
Est. Annual Taxes
- $5,070
Year Built
- Built in 2009
Lot Details
- 1.04 Acre Lot
- Desert faces the front and back of the property
- Sprinklers on Timer
Parking
- 2.5 Car Garage
Home Design
- Wood Frame Construction
- Concrete Roof
- Metal Roof
Interior Spaces
- 3,379 Sq Ft Home
- 1-Story Property
- Vaulted Ceiling
- Gas Fireplace
- Double Pane Windows
- Living Room with Fireplace
- Concrete Flooring
- Laundry in unit
Kitchen
- Eat-In Kitchen
- Breakfast Bar
- Gas Cooktop
- Built-In Microwave
- Dishwasher
- Kitchen Island
- Granite Countertops
Bedrooms and Bathrooms
- 3 Bedrooms
- Primary Bathroom is a Full Bathroom
- 3.5 Bathrooms
- Dual Vanity Sinks in Primary Bathroom
- Bathtub With Separate Shower Stall
Accessible Home Design
- No Interior Steps
Outdoor Features
- Covered patio or porch
- Built-In Barbecue
Schools
- Out Of Maricopa Cnty Elementary And Middle School
- Out Of Maricopa Cnty High School
Utilities
- Refrigerated Cooling System
- Heating System Uses Natural Gas
- Propane
Listing and Financial Details
- Tax Lot 65
- Assessor Parcel Number 306-57-235
Community Details
Overview
- Property has a Home Owners Association
- Hoamco Association, Phone Number (928) 776-4479
- Built by owner build
- Talking Rock Ranch Subdivision
Recreation
- Golf Course Community
- Tennis Courts
- Fitness Center
- Heated Community Pool
- Bike Trail
Security
- Gated with Attendant
Ownership History
Purchase Details
Home Financials for this Owner
Home Financials are based on the most recent Mortgage that was taken out on this home.Purchase Details
Home Financials for this Owner
Home Financials are based on the most recent Mortgage that was taken out on this home.Purchase Details
Similar Homes in Prescott, AZ
Home Values in the Area
Average Home Value in this Area
Purchase History
| Date | Type | Sale Price | Title Company |
|---|---|---|---|
| Interfamily Deed Transfer | -- | Accommodation | |
| Interfamily Deed Transfer | -- | Pioneer Title Agency | |
| Warranty Deed | -- | Pioneer Title Agency | |
| Special Warranty Deed | -- | First American Title Ins Co |
Mortgage History
| Date | Status | Loan Amount | Loan Type |
|---|---|---|---|
| Open | $473,000 | New Conventional | |
| Closed | $411,000 | New Conventional | |
| Closed | $400,000 | New Conventional |
Property History
| Date | Event | Price | Change | Sq Ft Price |
|---|---|---|---|---|
| 06/11/2025 06/11/25 | Price Changed | $1,775,000 | -1.4% | $525 / Sq Ft |
| 04/18/2025 04/18/25 | For Sale | $1,800,000 | +157.1% | $533 / Sq Ft |
| 04/03/2017 04/03/17 | Sold | $700,000 | 0.0% | $207 / Sq Ft |
| 04/03/2017 04/03/17 | Sold | $700,000 | 0.0% | $207 / Sq Ft |
| 03/04/2017 03/04/17 | Pending | -- | -- | -- |
| 02/18/2017 02/18/17 | For Sale | $700,000 | -9.0% | $207 / Sq Ft |
| 08/08/2015 08/08/15 | For Sale | $769,000 | -- | $228 / Sq Ft |
Tax History Compared to Growth
Tax History
| Year | Tax Paid | Tax Assessment Tax Assessment Total Assessment is a certain percentage of the fair market value that is determined by local assessors to be the total taxable value of land and additions on the property. | Land | Improvement |
|---|---|---|---|---|
| 2026 | $6,487 | $101,993 | -- | -- |
| 2024 | $6,363 | $105,249 | -- | -- |
| 2023 | $6,363 | $88,278 | $7,167 | $81,111 |
| 2022 | $5,871 | $75,186 | $5,407 | $69,779 |
| 2021 | $5,901 | $71,378 | $5,451 | $65,927 |
| 2020 | $5,964 | $0 | $0 | $0 |
| 2019 | $5,729 | $0 | $0 | $0 |
| 2018 | $5,724 | $0 | $0 | $0 |
| 2017 | $5,114 | $0 | $0 | $0 |
| 2016 | $5,070 | $0 | $0 | $0 |
| 2015 | $4,945 | $0 | $0 | $0 |
| 2014 | $4,777 | $0 | $0 | $0 |
Agents Affiliated with this Home
-
J
Seller's Agent in 2025
Jill Anderson
Russ Lyon Sotheby's Internatio
-
L
Seller Co-Listing Agent in 2025
Linda Wood
Russ Lyon Sotheby's Internatio
-
E
Seller's Agent in 2017
Elaine Leisenring
Realty One Group
-
J
Buyer's Agent in 2017
Janet Oitzinger
Russ Lyon Sotheby's International Realty
-
N
Buyer's Agent in 2017
NON MEMBER
EVERGREEN HOMES
Map
Source: Arizona Regional Multiple Listing Service (ARMLS)
MLS Number: 5569131
APN: 306-57-235
- 5790 W Three Forks Rd
- 14655 N Double Adobe Rd
- 5653 W Johnny Mullins Dr
- 14530 N Pauls Spur Dr
- 14520 N Pauls Spur Dr
- 14510 N Pauls Spur Dr
- 5727 W Johnny Mullins Dr
- 14751 N Holt Brothers Ln
- 14440 N Pauls Spur Dr
- 14740 N Holt Brothers Ln
- 14445 N Sandia Ln
- 5740 W Johnny Mullins Dr
- 14796 N Holt Brothers Ln
- 5780 W Johnny Mullins Dr
- 14780 N Double Adobe Rd
- 14440 N Sandia Ln
- 5413 W Dusty Saddle Ln
- 5386 W Dusty Saddle Ln
- 14415 N Sandia Ln
- 5436 W Dusty Saddle Ln






