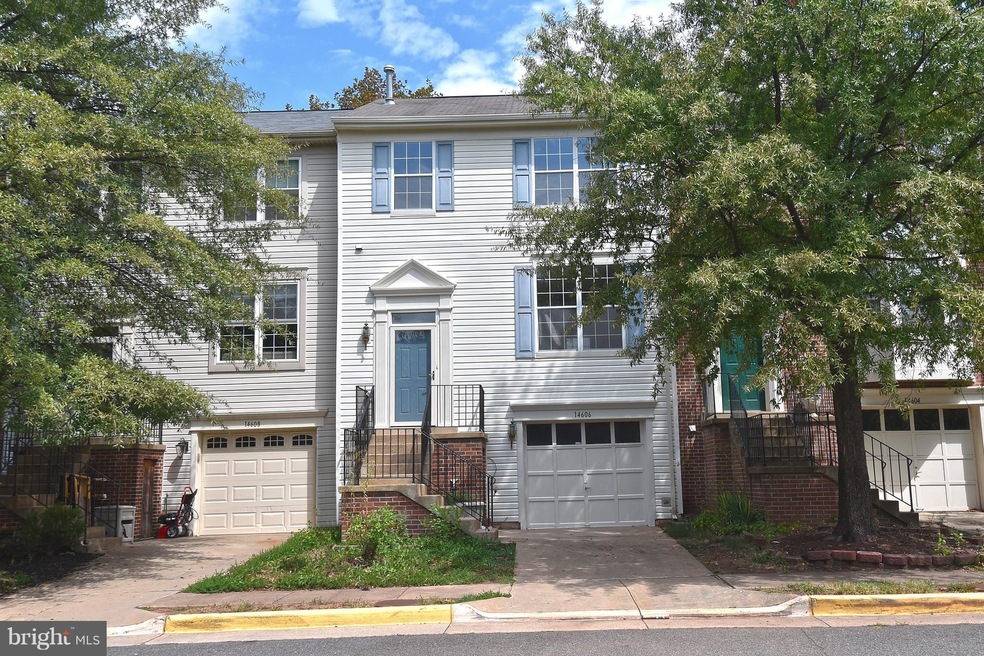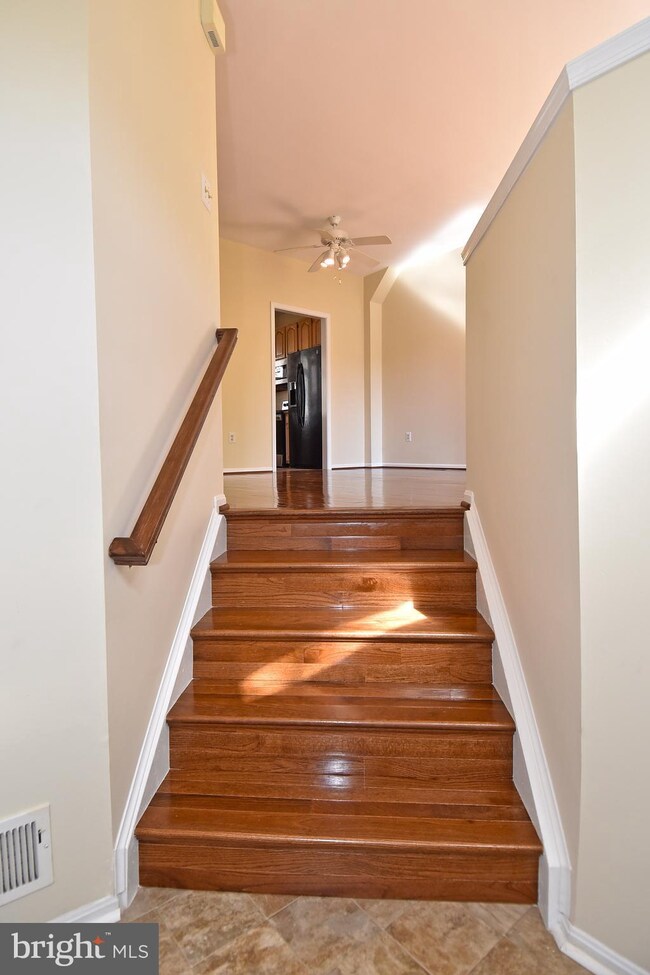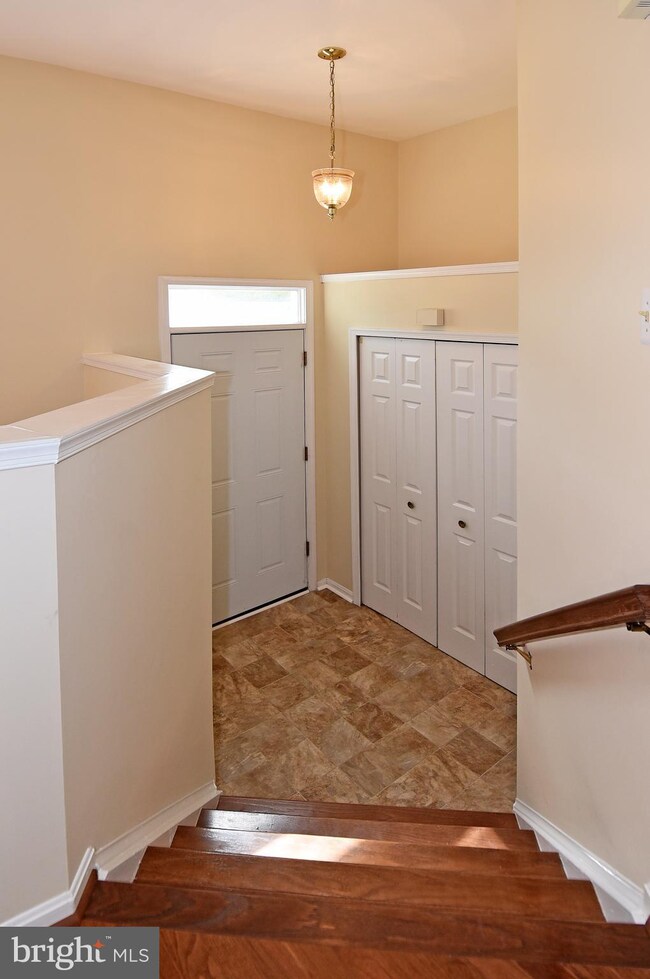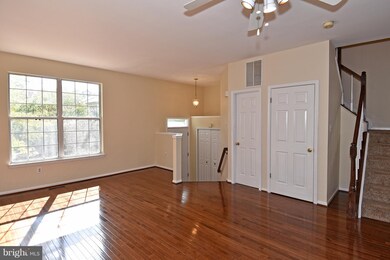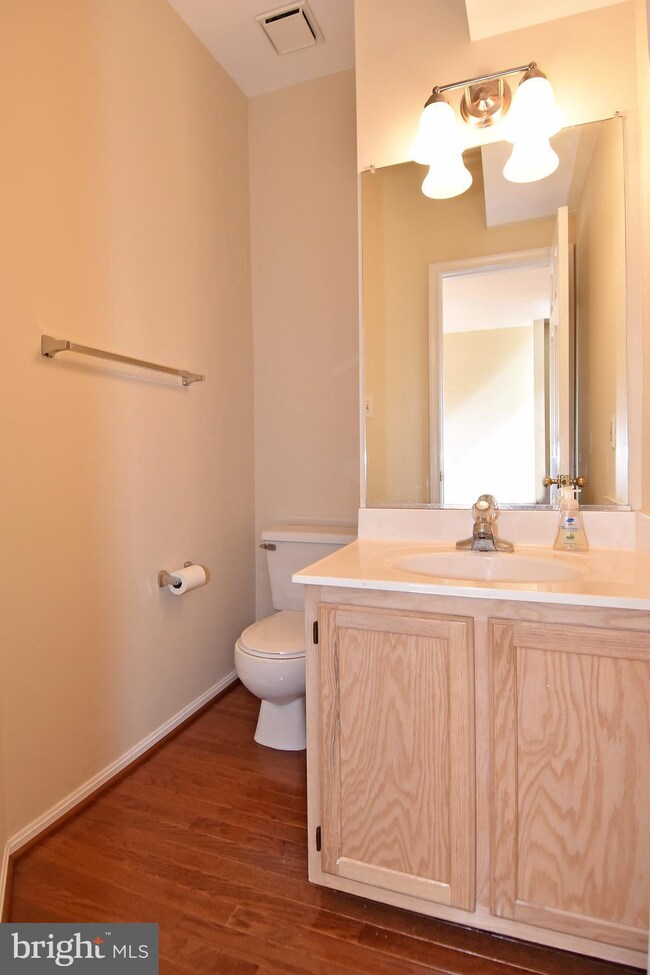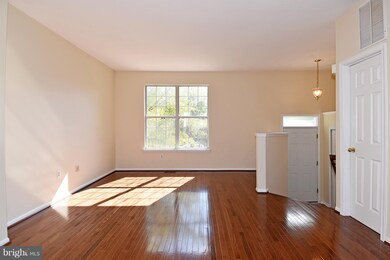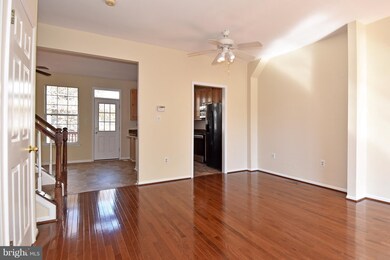
14606 Stream Pond Dr Centreville, VA 20120
Highlights
- Deck
- Contemporary Architecture
- Game Room
- Westfield High School Rated A-
- Upgraded Countertops
- Community Pool
About This Home
As of January 2021Open House Sat 1-3..BE THE 1ST TO ENJOY THESE NEW UPDATES (NEW '17 GORGEOUS BRUCE HARDWOOD'S in Foyer Stairs, Living, Dining & Powder Room, Fresh Paint, Samsung Stove, Microwave, Granite Counters & Peninsula, Vinyl Floors Kitchen, Foyer, Master bath, Hall bath, Basement 1/2 bath); '16 HVAC Heating Unit, Dishwasher & Garbage Disposal; '14 New Roof & Laminated Floors Bedrooms and basement Only.
Last Agent to Sell the Property
EXP Realty, LLC License #0225064513 Listed on: 10/06/2017

Townhouse Details
Home Type
- Townhome
Est. Annual Taxes
- $3,966
Year Built
- Built in 1993
Lot Details
- 1,650 Sq Ft Lot
- Two or More Common Walls
- Cul-De-Sac
- Property is Fully Fenced
- Property is in very good condition
HOA Fees
- $98 Monthly HOA Fees
Parking
- 1 Car Attached Garage
- Rented or Permit Required
Home Design
- Contemporary Architecture
- Asphalt Roof
- Vinyl Siding
Interior Spaces
- Property has 3 Levels
- Ceiling height of 9 feet or more
- Entrance Foyer
- Living Room
- Dining Room
- Game Room
- Storage Room
- Utility Room
Kitchen
- Breakfast Area or Nook
- Eat-In Kitchen
- Electric Oven or Range
- Self-Cleaning Oven
- Microwave
- Dishwasher
- Upgraded Countertops
- Disposal
Bedrooms and Bathrooms
- 3 Bedrooms
- En-Suite Primary Bedroom
- En-Suite Bathroom
- 4 Bathrooms
Laundry
- Laundry Room
- Dryer
- Washer
Finished Basement
- Walk-Out Basement
- Connecting Stairway
- Rear Basement Entry
- Sump Pump
- Basement Windows
Outdoor Features
- Deck
Schools
- Deer Park Elementary School
- Stone Middle School
- Westfield High School
Utilities
- 90% Forced Air Heating and Cooling System
- Heating System Uses Natural Gas
- Hot Water Heating System
- Electric Water Heater
- Cable TV Available
Listing and Financial Details
- Tax Lot 46
- Assessor Parcel Number 54-1-17-15-46
Community Details
Overview
- Sully Station Ii Community
- Lifestyle At Sully Station Subdivision
Amenities
- Common Area
- Community Center
- Party Room
Recreation
- Tennis Courts
- Community Basketball Court
- Community Pool
Ownership History
Purchase Details
Home Financials for this Owner
Home Financials are based on the most recent Mortgage that was taken out on this home.Purchase Details
Home Financials for this Owner
Home Financials are based on the most recent Mortgage that was taken out on this home.Purchase Details
Home Financials for this Owner
Home Financials are based on the most recent Mortgage that was taken out on this home.Purchase Details
Home Financials for this Owner
Home Financials are based on the most recent Mortgage that was taken out on this home.Similar Homes in Centreville, VA
Home Values in the Area
Average Home Value in this Area
Purchase History
| Date | Type | Sale Price | Title Company |
|---|---|---|---|
| Deed | $445,000 | None Available | |
| Bargain Sale Deed | $382,000 | Hallmark Title Inc | |
| Deed | $334,900 | -- | |
| Deed | $148,000 | -- |
Mortgage History
| Date | Status | Loan Amount | Loan Type |
|---|---|---|---|
| Previous Owner | $431,650 | New Conventional | |
| Previous Owner | $390,213 | New Conventional | |
| Previous Owner | $390,213 | VA | |
| Previous Owner | $267,900 | New Conventional | |
| Previous Owner | $118,400 | No Value Available |
Property History
| Date | Event | Price | Change | Sq Ft Price |
|---|---|---|---|---|
| 01/25/2021 01/25/21 | Sold | $445,000 | 0.0% | $261 / Sq Ft |
| 12/15/2020 12/15/20 | Pending | -- | -- | -- |
| 12/04/2020 12/04/20 | For Sale | $445,000 | +16.5% | $261 / Sq Ft |
| 12/05/2017 12/05/17 | Sold | $382,000 | -1.8% | $227 / Sq Ft |
| 10/27/2017 10/27/17 | Pending | -- | -- | -- |
| 10/06/2017 10/06/17 | For Sale | $389,000 | -- | $231 / Sq Ft |
Tax History Compared to Growth
Tax History
| Year | Tax Paid | Tax Assessment Tax Assessment Total Assessment is a certain percentage of the fair market value that is determined by local assessors to be the total taxable value of land and additions on the property. | Land | Improvement |
|---|---|---|---|---|
| 2024 | $5,685 | $490,750 | $150,000 | $340,750 |
| 2023 | $5,538 | $490,750 | $150,000 | $340,750 |
| 2022 | $5,008 | $437,940 | $135,000 | $302,940 |
| 2021 | $4,714 | $401,730 | $120,000 | $281,730 |
| 2020 | $4,343 | $366,940 | $105,000 | $261,940 |
| 2019 | $4,343 | $366,940 | $105,000 | $261,940 |
| 2018 | $4,050 | $352,180 | $100,000 | $252,180 |
| 2017 | $4,089 | $352,180 | $100,000 | $252,180 |
| 2016 | $3,966 | $342,380 | $95,000 | $247,380 |
| 2015 | $3,641 | $326,270 | $90,000 | $236,270 |
| 2014 | $3,633 | $326,270 | $90,000 | $236,270 |
Agents Affiliated with this Home
-

Seller's Agent in 2021
Paul Hunter
Stritt Realty
(703) 929-7145
12 in this area
50 Total Sales
-

Buyer's Agent in 2021
Mahrukh Tariq
Century 21 Redwood Realty
(571) 733-6852
3 in this area
116 Total Sales
-

Seller's Agent in 2017
Carolyn Hurley
EXP Realty, LLC
(703) 505-2120
14 Total Sales
Map
Source: Bright MLS
MLS Number: 1001399671
APN: 0541-17150046
- 14621 Stream Pond Dr
- 14664 Battery Ridge Ln
- 5716 Belcher Farm Dr
- 14608 Cedar Knoll Dr
- 14669 Battery Ridge Ln
- 14617 Woodspring Ct
- 14758 Flower Hill Dr
- 5705 Croatan Ct
- 14445 Salisbury Plain Ct
- 14552 Woodgate Manor Place
- 14804 Smethwick Place
- 5940 Baron Kent Ln
- 14680 Stone Crossing Ct
- 14432 Salisbury Plain Ct
- 14417 Salisbury Plain Ct
- 14804 Hancock Ct
- 6073 Wycoff Square
- 14515 William Carr Ln
- 6046 Raina Dr
- 5616 Schoolfield Ct
