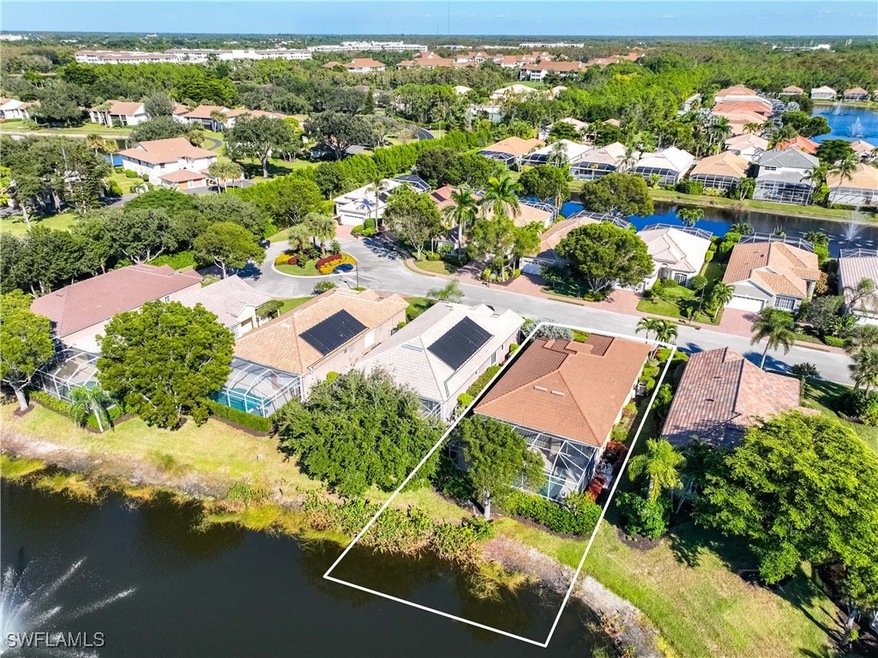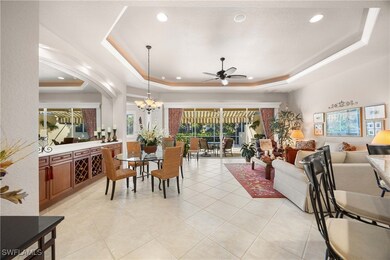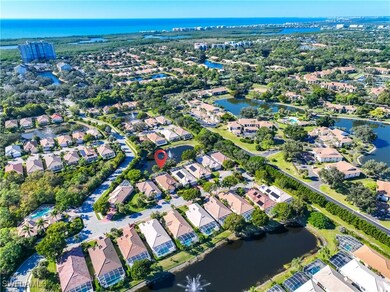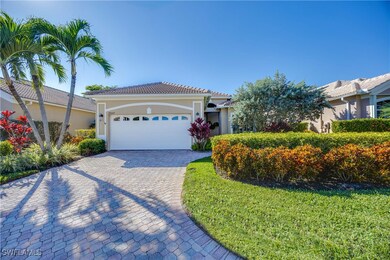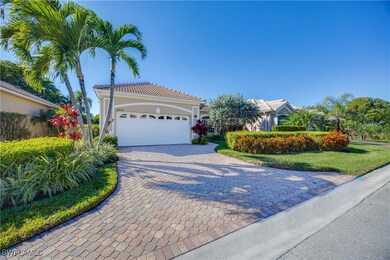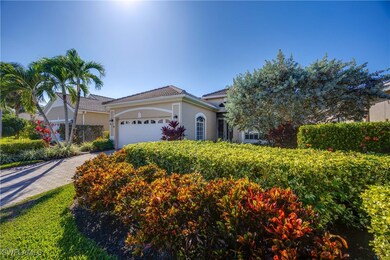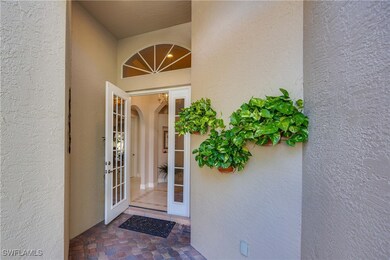14607 Glen Eden Dr Naples, FL 34110
Coastal North Naples NeighborhoodEstimated payment $4,783/month
Highlights
- Lake Front
- Fitness Center
- Gated Community
- Naples Park Elementary School Rated A-
- In Ground Pool
- Clubhouse
About This Home
Prepare to fall in love the moment you step through the door. Meticulously maintained by its single original owner, this residence radiates pride of ownership in every thoughtfully curated detail. Warm, inviting, and effortlessly livable, it is the kind of home that simply feels right from the start.
The desirable Atwater floor plan—featuring 3 bedrooms, 2 baths, a 2-car garage, and elegant high coffered ceilings—lives far larger than its square footage suggests. Each bedroom offers generous space and easy furniture placement, and the home is enhanced throughout by durable tile flooring, ideal for easy maintenance and perfect for pet owners. Offered partially furnished, it provides a wonderful opportunity to move in with ease.
Step outside to your private lanai, where an in-ground pool and well-appointed summer kitchen overlook a sparkling lake. This tranquil setting invites you to savor peaceful mornings, unwind in the afternoon sun, and enjoy breathtaking sunsets nightly—your own private slice of Florida paradise.
Important practical features make this home even more appealing, including a 2019 roof that helps reduce insurance costs. Low HOA fees—just $1,256 per quarter—cover lawn care, cable, internet, and community maintenance, offering exceptional value and convenience.
Located in the gated community of Glen Eden on the Lakes, a boutique neighborhood of only 97 homes west of US-41, you’ll enjoy proximity to pristine Gulf beaches and be just minutes from Mercato and Coconut Point, where world-class dining, shopping, and entertainment await.
This home is more than a place to live—it’s a lifestyle. Come experience the paradise you’ve always deserved.
Listing Agent
Robert Nardi
WeichertRealtors-ParadiseHomes License #249512816 Listed on: 11/17/2025
Home Details
Home Type
- Single Family
Est. Annual Taxes
- $3,259
Year Built
- Built in 1999
Lot Details
- 6,970 Sq Ft Lot
- Lake Front
- East Facing Home
- Zero Lot Line
HOA Fees
- $419 Monthly HOA Fees
Parking
- 2 Car Attached Garage
- Garage Door Opener
Home Design
- Entry on the 1st floor
- Tile Roof
- Stucco
Interior Spaces
- 1,730 Sq Ft Home
- 1-Story Property
- Partially Furnished
- Built-In Features
- Shutters
- Single Hung Windows
- Combination Dining and Living Room
- Screened Porch
- Tile Flooring
- Lake Views
- Fire and Smoke Detector
Kitchen
- Self-Cleaning Oven
- Range
- Microwave
- Ice Maker
- Dishwasher
- Disposal
Bedrooms and Bathrooms
- 3 Bedrooms
- Split Bedroom Floorplan
- Walk-In Closet
- Maid or Guest Quarters
- 2 Full Bathrooms
- Dual Sinks
- Shower Only
- Separate Shower
Laundry
- Dryer
- Washer
Outdoor Features
- In Ground Pool
- Screened Patio
- Outdoor Water Feature
- Outdoor Kitchen
Utilities
- Central Heating and Cooling System
- Cable TV Available
Listing and Financial Details
- Tax Lot 134
- Assessor Parcel Number 35455001027
Community Details
Overview
- Association fees include management, cable TV, internet, legal/accounting, ground maintenance, pest control, reserve fund, road maintenance
- Association Phone (239) 649-5526
- Glen Eden Subdivision
Recreation
- Fitness Center
- Community Pool
- Community Spa
Additional Features
- Clubhouse
- Gated Community
Map
Home Values in the Area
Average Home Value in this Area
Tax History
| Year | Tax Paid | Tax Assessment Tax Assessment Total Assessment is a certain percentage of the fair market value that is determined by local assessors to be the total taxable value of land and additions on the property. | Land | Improvement |
|---|---|---|---|---|
| 2025 | $3,259 | $362,828 | -- | -- |
| 2024 | $3,225 | $352,603 | -- | -- |
| 2023 | $3,225 | $342,333 | $0 | $0 |
| 2022 | $3,297 | $332,362 | $0 | $0 |
| 2021 | $3,326 | $322,682 | $0 | $0 |
| 2020 | $3,246 | $318,227 | $0 | $0 |
| 2019 | $3,188 | $311,072 | $0 | $0 |
| 2018 | $3,115 | $305,272 | $0 | $0 |
| 2017 | $3,065 | $298,993 | $0 | $0 |
| 2016 | $2,981 | $292,843 | $0 | $0 |
| 2015 | $3,004 | $290,807 | $0 | $0 |
| 2014 | $3,005 | $238,499 | $0 | $0 |
Property History
| Date | Event | Price | List to Sale | Price per Sq Ft |
|---|---|---|---|---|
| 11/17/2025 11/17/25 | For Sale | $774,900 | -- | $448 / Sq Ft |
Purchase History
| Date | Type | Sale Price | Title Company |
|---|---|---|---|
| Warranty Deed | -- | None Available | |
| Warranty Deed | -- | -- |
Source: Florida Gulf Coast Multiple Listing Service
MLS Number: 225079343
APN: 35455001027
- 14595 Glen Eden Dr
- 14577 Juniper Point Ln
- 14563 Juniper Point Ln
- 529 Lake Louise Cir Unit 101
- 528 Retreat Dr Unit 203
- 501 Lake Louise Cir Unit 204
- 524 Lake Louise Cir Unit 504
- 576 Retreat Dr Unit 201
- 606 Arbor Lake Dr Unit 6-104
- 13955 Old Coast Rd Unit 804
- 13955 Old Coast Rd Unit 906
- 13955 Old Coast Rd Unit PH05
- 13955 Old Coast Rd Unit 1202
- 13955 Old Coast Rd Unit 501
- 700 Arbor Lake Dr Unit 7-101
- 513 Lake Louise Cir Unit 202
- 14780 Glen Eden Dr
- 505 Lake Louise Cir Unit 101
- 14754 Glen Eden Dr
- 526 Lake Louise Cir Unit 4-403
- 900 Arbor Lake Dr Unit 9-307
- 372 Mallory Ct
- 298 Emerald Bay Cir Unit K6
- 306 Emerald Bay Cir Unit J5
- 306 Emerald Bay Cir Unit J8
- 15087 Royal Fern Ct Unit 201
- 13935 Old Coast Rd Unit 1703
- 1001 Arbor Lake Dr Unit 606
- 1001 Arbor Lake Dr Unit 102
- 1001 Arbor Lake Dr Unit 1406
- 13915 Old Coast Rd Unit 502
- 13915 Old Coast Rd Unit 1601
- 817 Carrick Bend Cir Unit 203
- 15171 Cedarwood Ln Unit 3606
- 15171 Cedarwood Ln Unit 3704
