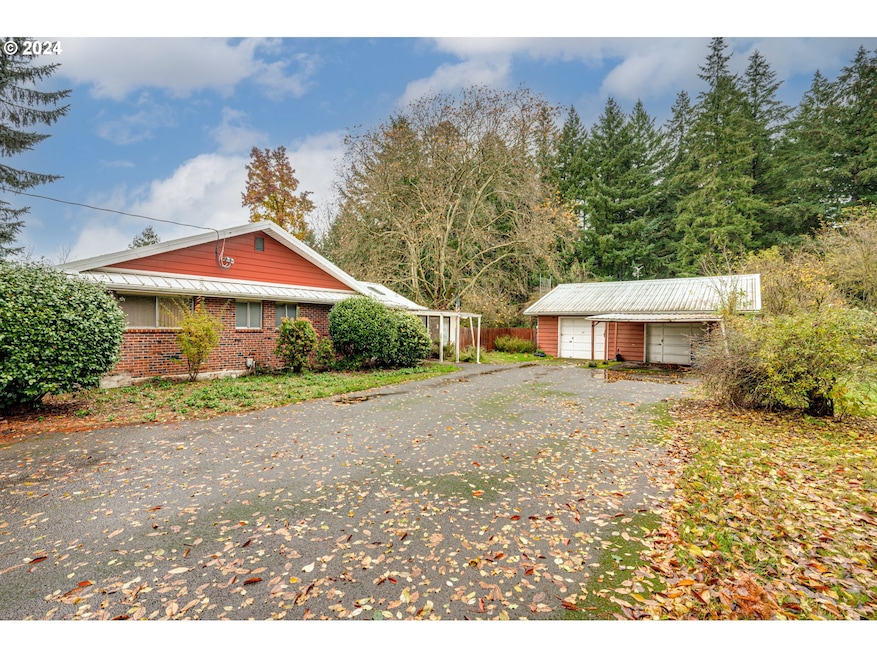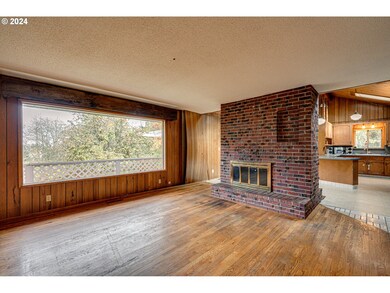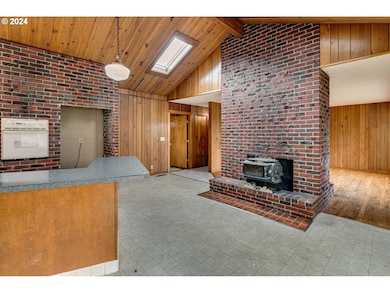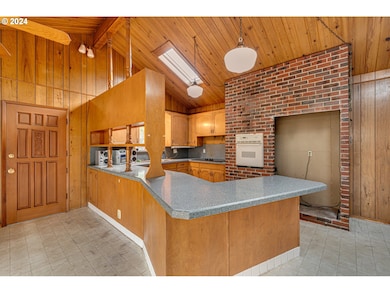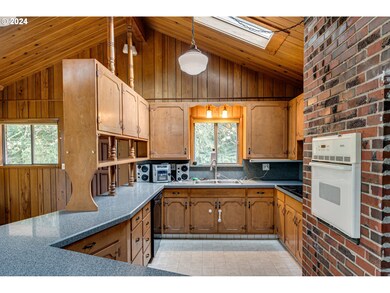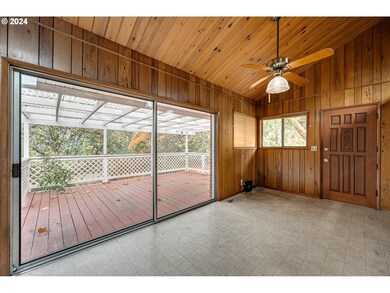UNIQUE OPPORTUNITY! Nestled on a rare 3.11-acre lot in the heart of Vancouver. This property presents a unique opportunity for those looking to create a private estate in a central location. The expansive lot offers plenty of space for both privacy and potential development, though the primary appeal is in the opportunity to renovate and transform the existing home. The home itself is just under 3,000 sq ft and features vaulted ceilings, large rooms, and a flexible floor plan – all offering tremendous potential for those with a vision for modernization or restoration. Whether you’re looking to preserve the charm of this older home or make significant updates, the space provides a solid foundation for creating a dream residence. In addition to the home, the property includes a detached 2-car garage, providing ample space for a workshop, extra storage, or hobbies. With a sprawling 3.11-acre lot, there’s also plenty of room for outdoor living, gardens, or even additional structures. For those who enjoy recreational vehicles, boats, or have multiple cars, this property has plenty of space to accommodate an RV, boat, and several vehicles, making it a perfect fit for those with outdoor hobbies or who just enjoy seclusion. Lower level could be used as ADU. Buyer to verify all info.

