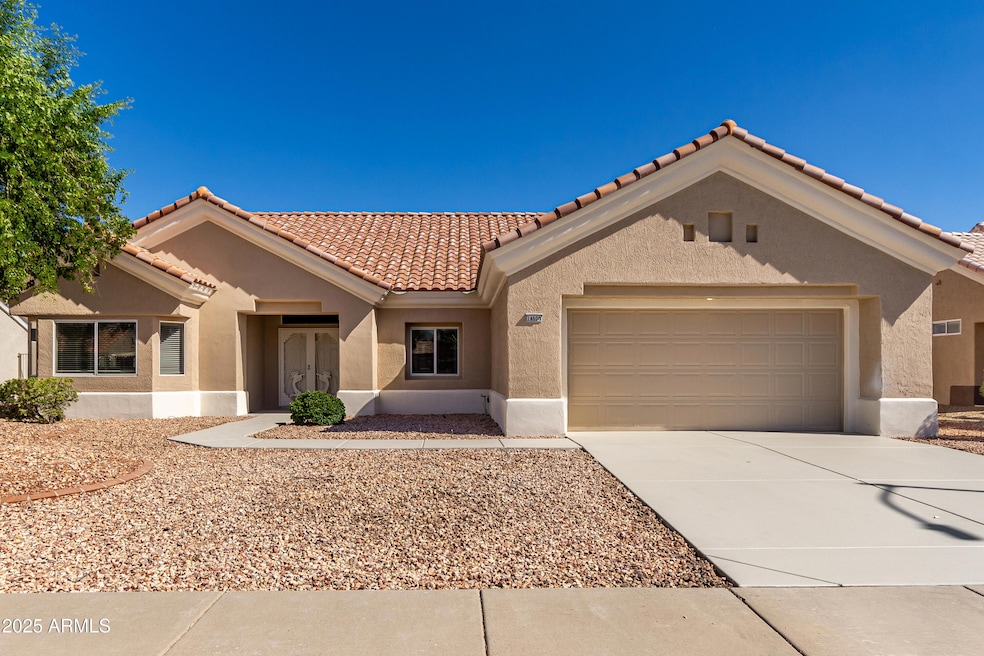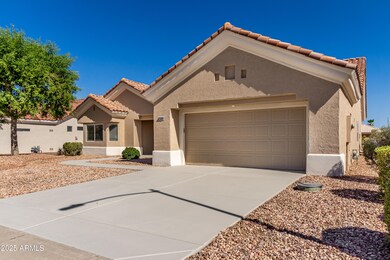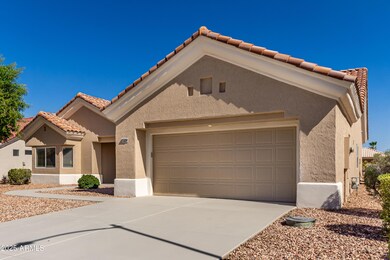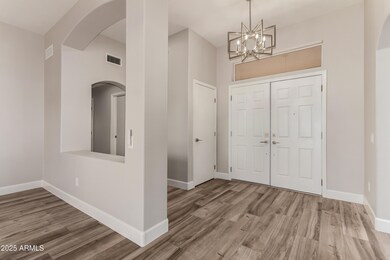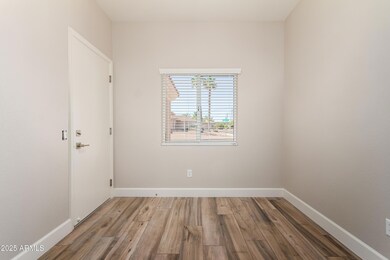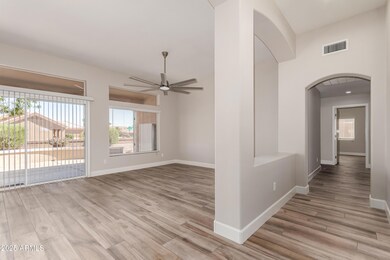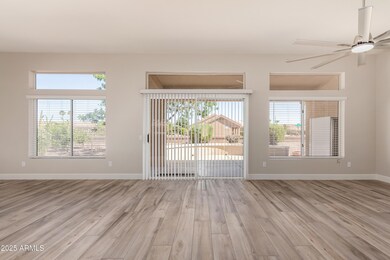14608 W Horizon Dr Sun City West, AZ 85375
Highlights
- No HOA
- Community Pool
- Crown Molding
- Willow Canyon High School Rated A-
- Breakfast Area or Nook
- Central Air
About This Home
🏠 SENSATIONAL 5-STAR 'CHANDLER' MODEL - LUXURY LEASING REDEFINED! 🔑
Experience unparalleled, active adult luxury in this fully updated, move-in ready 'Chandler' model, now available for lease. This stunning residence has undergone a complete, meticulous top-to-bottom renovation, now boasting high-end finishes and a modern, cohesive design throughout. As you step inside, you are greeted by a spacious, light-filled living/dining room paired with a soaring ceiling and a sliding glass door that opens to the backyard. The entire interior shines with fresh neutral paint, brilliant new can lights, and elegant chandeliers, perfectly illuminating the gorgeous new wood-look tile flooring that flows seamlessly throughout—ensuring a maintenance-free and contemporary aesthetic. The heart of the home, the kitchen, is a true gourmet's dream and features an entirely new set of fixtures. It has been tastefully upgraded with new white shaker cabinetry (complete with crown molding), sleek quartz countertops, and new stainless steel appliances. Completing this impressive space are a convenient pantry, a peninsula with a breakfast bar, and a cozy nook bathed in natural light from a charming bay window. Adjacent to the main living area, a versatile den is the ideal spot for a home office, hobby studio, or library. Retreat to the spacious Primary Bedroom, which features its own sunny bay window and a generous walk-in closet with new built-in shelving. Both the Primary and Secondary bathrooms have been completely and luxuriously remodeled to spa-like perfection, featuring new walk-in shower enclosures, new vanities paired with stunning lighted mirrors and gorgeous vanity lights, and new comfort-height toilets. This rental property truly offers "NEW EVERYTHING" from the exterior paint to the internal fixturesproviding the ultimate fresh start. Enjoy the perfect Arizona lifestyle with a low-maintenance landscape and a private backyard complete with a covered patioideal for unwinding with your favorite beverage. As a resident of this premier community, you will benefit from resort-style amenities, including four recreation centers, multiple swimming pools, golf courses, fitness facilities, tennis and pickleball courts, hobby studios, and a vibrant variety of clubs and social activities. Why settle for less? Lease this virtually new home today in a highly sought-after, active adult community!
Home Details
Home Type
- Single Family
Est. Annual Taxes
- $3,020
Year Built
- Built in 1996
Lot Details
- 9,391 Sq Ft Lot
Parking
- 2 Car Garage
Home Design
- Wood Frame Construction
- Tile Roof
- Stucco
Interior Spaces
- 1,778 Sq Ft Home
- 1-Story Property
- Crown Molding
Kitchen
- Breakfast Area or Nook
- Built-In Microwave
Bedrooms and Bathrooms
- 2 Bedrooms
- Primary Bathroom is a Full Bathroom
- 2 Bathrooms
Laundry
- Dryer
- Washer
Schools
- Adult Elementary And Middle School
- Adult High School
Utilities
- Central Air
- Heating System Uses Natural Gas
Listing and Financial Details
- $50 Move-In Fee
- Rent includes electricity, gas, water, utility caps apply, sewer, garbage collection
- 3-Month Minimum Lease Term
- $50 Application Fee
- Tax Lot 61
- Assessor Parcel Number 232-27-061
Community Details
Overview
- No Home Owners Association
- Built by Del Webb
- Sun City West Unit 56 Subdivision, P2604 Chandler Floorplan
Recreation
- Community Pool
Map
Source: Arizona Regional Multiple Listing Service (ARMLS)
MLS Number: 6947984
APN: 232-27-061
- 14529 W Corral Dr Unit 53
- 14518 W Las Brizas Ln
- 14525 W Corral Dr
- 14514 W Las Brizas Ln
- 23106 N 146th Ln
- 23219 N 145th Dr
- 141XX W Pinnacle Peak Rd
- 14332 W Dusty Trail Blvd
- 23120 N Drifter Way
- 23105 N Drifter Way
- 12656 W Country Club Trail
- 14416 W Robertson Dr
- 14418 W Gunsight Dr Unit 53
- 14317 W Robertson Dr
- 14738 W Colt Ln
- 14211 W Horizon Dr
- 22309 N 147th Ln
- 14616 W Vía Manana
- 22319 N Desperado Dr
- 14634 W Vía Manana
- 14311 W Colt Ln
- 14643 W Sand Hills Rd
- 22520 N Vía de La Caballa
- 15051 W Deer Valley Dr
- 15152 W Carbine Way
- 15178 W Corral Dr
- 14274 W Sand Hills Rd
- 14122 W Parada Dr
- 15007 W White Horse Dr
- 14183 W Soft Wind Cir
- 13758 W Sola Dr
- 13755 W Nogales Dr
- 14180 W Soft Wind Cir
- 15007 W Heritage Dr
- 13714 W Caballero Dr
- 15413 W Domingo Ln
- 15621 W Heritage Dr
- 13706 W Parada Dr
- 25258 N 144th Dr
- 14243 W Hackamore Dr
