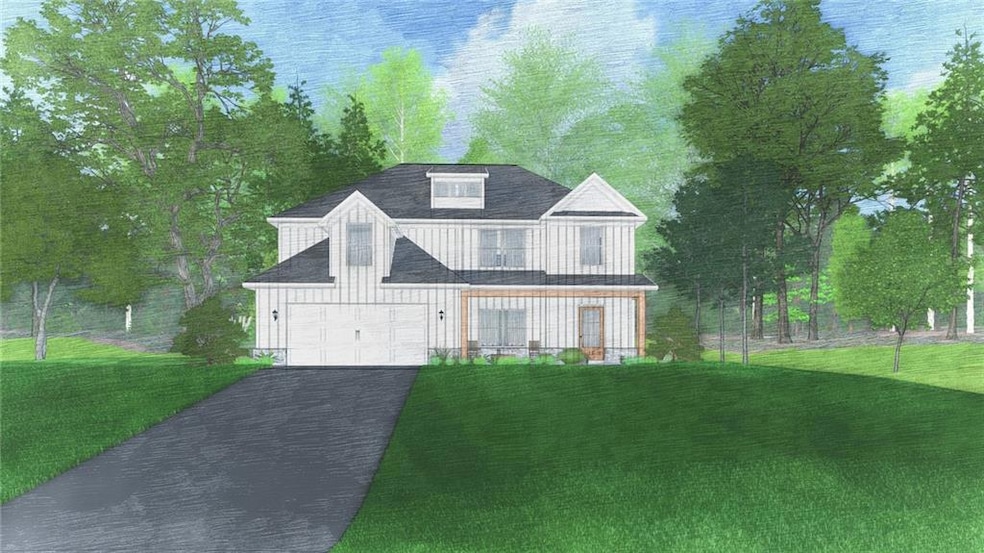1461 Academy Dr Auburn, AL 36830
Estimated payment $3,047/month
Highlights
- Sitting Area In Primary Bedroom
- Outdoor Fireplace
- Covered Patio or Porch
- Craftsman Architecture
- Solid Surface Countertops
- Breakfast Area or Nook
About This Home
Welcome to The Landings at Academy Drive, Auburn’s premier address, where elevated design meets everyday comfort. Introducing the Westover C, a beautifully designed plan offering 4 bedrooms, 2.5 baths, and 2922 SF of refined living space.
Sophisticated Entry Foyer, Formal Dining with Coffered Ceiling and Wainscotting, setting the tone for thoughtful craftsmanship throughout. The expansive great room with a cozy Gas Fireplace. The Gourmet Kitchen boasts custom cabinetry and is complete with recessed lighting, granite countertops, tile backsplash, luxury appliances, a gas cooktop with stylish vent hood, a wall oven/microwave combo, and an upgraded dishwasher. The large center island overlooks the breakfast area and great room, perfect for easy meal prep or just gathering with friends. The oversized walk-in pantry offers abundant storage and can be an optional butler’s pantry. Conveniently located near the garage entry is a half bath and our signature drop zone with built-in cubbies, to help keep life organized. Upstairs, all four bedrooms offer generous natural light, including the impressive owner’s suite with a private sitting area, dual walk-in closets, and a luxury bath featuring a tile shower, garden tub, and quartz counters. Bedrooms 2 and 3 are well-appointed, while Bedroom 4 includes its own walk-in closet. A full hall bath and laundry room on the upper level provide everyday convenience. Enjoy Luxury Vinyl Plank flooring in many of the living areas on the main level. Outdoor living at its best on our signature Gameday patio, complete with a wood-burning fireplace, ceiling fan, and outdoor speakers. Additional features include irrigation, a gas tankless water heater, 2” blinds on the front windows, a 2-car garage, and smart home technology. Westover’s elevated finishes, functional layout, and unbeatable Auburn location, near Lee-Scott Academy, Auburn High School, and prime shopping, The Landings at Academy offers luxury living at its best.
Home Details
Home Type
- Single Family
Year Built
- Built in 2025
Lot Details
- 0.39 Acre Lot
- Lot Dimensions are 109x233x75x211
- Irrigation Equipment
- Front Yard Sprinklers
HOA Fees
- $33 Monthly HOA Fees
Parking
- 2 Car Attached Garage
- Front Facing Garage
- Garage Door Opener
Home Design
- Home to be built
- Craftsman Architecture
- Slab Foundation
- Composition Roof
- Lap Siding
- Stone Siding
Interior Spaces
- 2,922 Sq Ft Home
- 2-Story Property
- Coffered Ceiling
- Ceiling Fan
- Recessed Lighting
- 2 Fireplaces
- Factory Built Fireplace
- Self Contained Fireplace Unit Or Insert
- Gas Log Fireplace
- Double Pane Windows
- Entrance Foyer
- Formal Dining Room
- Pull Down Stairs to Attic
Kitchen
- Breakfast Area or Nook
- Open to Family Room
- Eat-In Kitchen
- Walk-In Pantry
- Gas Cooktop
- Dishwasher
- Kitchen Island
- Solid Surface Countertops
- Disposal
Flooring
- Carpet
- Ceramic Tile
Bedrooms and Bathrooms
- 4 Bedrooms
- Sitting Area In Primary Bedroom
- Walk-In Closet
- Separate Shower in Primary Bathroom
- Soaking Tub
Laundry
- Laundry Room
- Laundry on upper level
Home Security
- Carbon Monoxide Detectors
- Fire and Smoke Detector
Eco-Friendly Details
- Energy-Efficient Windows
- Energy-Efficient Insulation
- Energy-Efficient Thermostat
Outdoor Features
- Covered Patio or Porch
- Outdoor Fireplace
Schools
- Pick Elementary School
- Drake Middle School
- Auburn High School
Utilities
- Central Heating and Cooling System
- Air Source Heat Pump
- Underground Utilities
- 220 Volts
- 110 Volts
- Tankless Water Heater
- Gas Water Heater
Community Details
- $200 Initiation Fee
- The Landings At Academy Drive Subdivision
Listing and Financial Details
- Home warranty included in the sale of the property
- Tax Lot 47
Map
Home Values in the Area
Average Home Value in this Area
Property History
| Date | Event | Price | List to Sale | Price per Sq Ft |
|---|---|---|---|---|
| 11/21/2025 11/21/25 | For Sale | $479,900 | -- | $164 / Sq Ft |
Source: East Alabama Board of REALTORS®
MLS Number: E102538
- 1342 Rothbard Ln
- 1464 Academy Dr
- 1335 Rothbard Ln
- Camden Plan at The Landings at Academy Drive
- Cannaberra Plan at The Landings at Academy Drive
- Aspen Plan at The Landings at Academy Drive
- Maple Plan at The Landings at Academy Drive
- Jackson Plan at The Landings at Academy Drive
- Alder Plan at The Landings at Academy Drive
- Cypress Plan at The Landings at Academy Drive
- Harrison Plan at The Landings at Academy Drive
- Belmont Plan at The Landings at Academy Drive
- Oakwood Plan at The Landings at Academy Drive
- 1303 Mcalpine Ridge
- 1304 Mcalpine Ridge
- 1596 Pressfield Path
- 1365 Gatewood Dr
- 1309 Gatewood Dr
- 2260 E University Dr
- 1322 N Dean Rd
- 4150 Academy Dr
- 1293 N Dean Rd
- 1618 Professional Pkwy
- 1355 Commerce Dr
- 1372 Commerce Dr
- 989 Pembroke Place
- 3855 Academy Dr
- 859 Dekalb St
- 600 Shelton Ln
- 1188 Opelika Rd
- 575 Shelton Mill Rd
- 650 Dekalb St
- 3501 Birmingham Hwy
- 555 N Dean Rd
- 1351 Kurt Cir
- 1353 Kurt Cir

