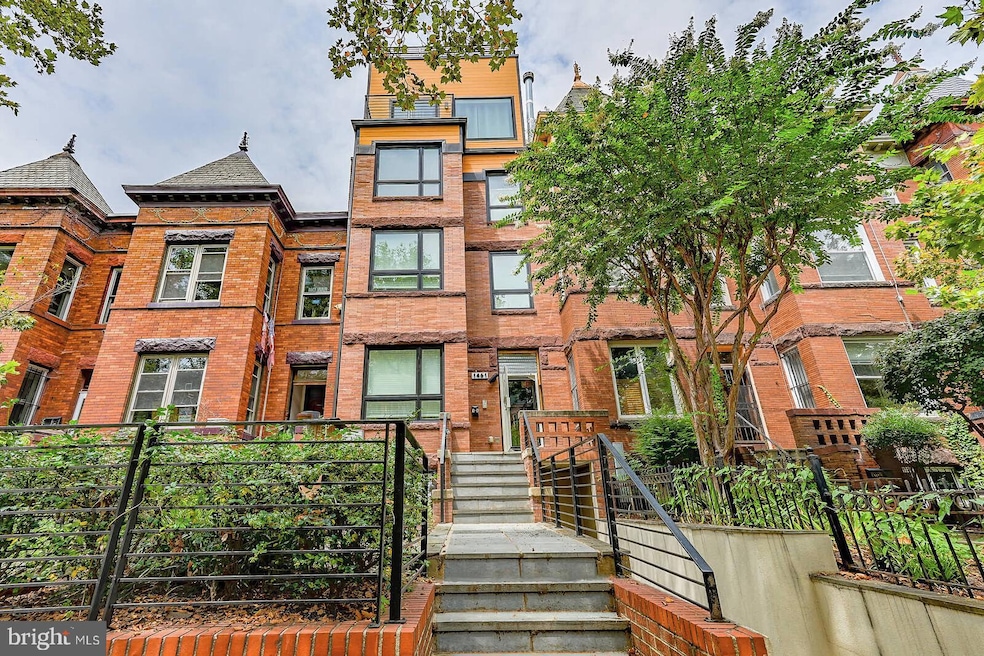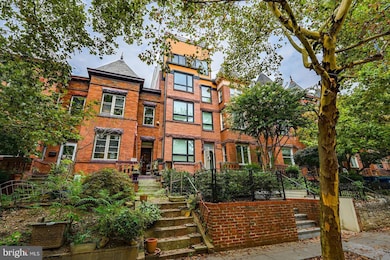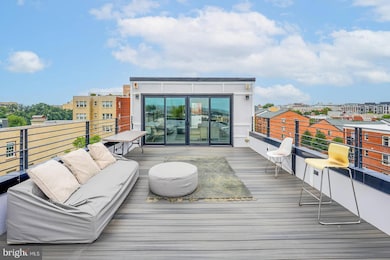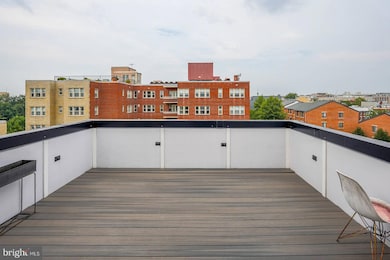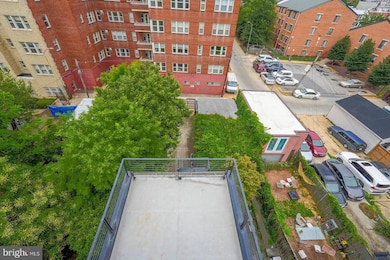
1461 Chapin St NW Washington, DC 20009
Columbia Heights NeighborhoodEstimated payment $18,516/month
Highlights
- Second Kitchen
- Rooftop Deck
- Contemporary Architecture
- Marie Reed Elementary School Rated A-
- City View
- 1-minute walk to Meridian Hill Park
About This Home
Luxury and high-class contemporary is the best way to describe these 4-unit residences, to be sold as a single building. The highly sought-after Columbia Heights Community showcases these luxury residences in an incredible NW location. Close to all of the U Street Corridor highlights and events, 14th and 16th Street attractions. Stone's throw away from Meridian Hill Park, restaurants, and much more! Units 1 through 3 all feature luxurious brands and finishes, high-end name-brand appliances throughout, and bathroom fixtures and kitchen cabinetry, very contemporary and modern living with 2BR/2BA each. The Luxury Penthouse Unit or Unit #4 is a three-level masterpiece of 3BR/3.5BA with modern and contemporary finishes throughout, and a private rooftop view of the city from the unit and a rear balcony. Living areas showcase custom windows, doors, closets, in-unit washer and dryer, tankless water heater, front and rear entry & exit from each unit. Beautiful custom front and rear doors, windows & oak flooring in French gray. Sleek kitchen with table space & white marble counters. Luxury owner's suite with an ensuite bathroom with double vanities. No C of O. The building was renovated a few years ago. A secure rear parking lot/garage with a separate deed/tax # included in the sale. Call the listing agent for an appointment or for a private tour. The listing agent must accompany on all showing appointments.
Listing Agent
(301) 318-1427 oranti@orantihomes.com EXP Realty, LLC License #BR98372120 Listed on: 08/12/2025

Townhouse Details
Home Type
- Townhome
Est. Annual Taxes
- $32,399
Year Built
- Built in 1916 | Remodeled in 2016
Lot Details
- 2,178 Sq Ft Lot
- Wrought Iron Fence
- Property is Fully Fenced
- Wood Fence
- Front Yard
- Rear Parking Spaces
Parking
- 2 Car Attached Garage
- Rear-Facing Garage
- On-Street Parking
- Off-Street Parking
Home Design
- Contemporary Architecture
- Victorian Architecture
- Brick Exterior Construction
- Rubber Roof
Interior Spaces
- 5,306 Sq Ft Home
- Property has 4 Levels
- Traditional Floor Plan
- Brick Wall or Ceiling
- Ceiling height of 9 feet or more
- Casement Windows
- Combination Dining and Living Room
- City Views
Kitchen
- Second Kitchen
- Breakfast Area or Nook
- Eat-In Kitchen
- Double Oven
- Stove
- Microwave
- Ice Maker
- Dishwasher
- Kitchen Island
- Upgraded Countertops
- Disposal
Flooring
- Wood
- Luxury Vinyl Plank Tile
Bedrooms and Bathrooms
- En-Suite Bathroom
- Whirlpool Bathtub
Laundry
- Laundry in unit
- Dryer
- Washer
Basement
- English Basement
- Walk-Out Basement
- Front and Rear Basement Entry
Home Security
Accessible Home Design
- Accessible Kitchen
- Doors swing in
- More Than Two Accessible Exits
Eco-Friendly Details
- Energy-Efficient Windows
Outdoor Features
- Rooftop Deck
- Patio
- Exterior Lighting
- Porch
Utilities
- Forced Air Heating and Cooling System
- Vented Exhaust Fan
- Tankless Water Heater
- Cable TV Available
Listing and Financial Details
- Tax Lot 181
- Assessor Parcel Number 2662//0181
Community Details
Overview
- No Home Owners Association
- Columbia Heights Subdivision
Security
- Fire and Smoke Detector
- Fire Sprinkler System
Matterport 3D Tour
Floorplans
Map
Home Values in the Area
Average Home Value in this Area
Property History
| Date | Event | Price | List to Sale | Price per Sq Ft | Prior Sale |
|---|---|---|---|---|---|
| 11/26/2025 11/26/25 | For Sale | $2,995,000 | +172.3% | $564 / Sq Ft | |
| 01/23/2015 01/23/15 | Sold | $1,100,000 | -16.7% | $407 / Sq Ft | View Prior Sale |
| 12/02/2014 12/02/14 | Pending | -- | -- | -- | |
| 10/06/2014 10/06/14 | Price Changed | $1,320,000 | -0.4% | $488 / Sq Ft | |
| 10/06/2014 10/06/14 | For Sale | $1,325,000 | 0.0% | $490 / Sq Ft | |
| 12/19/2013 12/19/13 | Pending | -- | -- | -- | |
| 11/30/2013 11/30/13 | Price Changed | $1,325,000 | -3.6% | $490 / Sq Ft | |
| 07/02/2013 07/02/13 | For Sale | $1,375,000 | -- | $508 / Sq Ft |
About the Listing Agent

As an eXp agent, she is dedicated to helping her clients find the home of their dreams. Whether you are buying or selling a home or curious about the local market, she would love to offer her support and services. She knows the local community — both as an agent and a neighbor — and can help guide you through the nuances of their local market. With access to top listings, a worldwide network, exceptional marketing strategies and innovative technology, she works hard to make your real estate
O'Ranti J's Other Listings
Source: Bright MLS
MLS Number: DCDC2214950
APN: 2662 0181
- 1451 Belmont St NW Unit P-57
- 1451 Belmont St NW Unit 47
- 1421 Chapin St NW Unit 102
- 1417 Chapin St NW Unit 404/504
- 1427 Clifton St NW Unit 1
- 1444 Belmont St NW Unit 101
- 1423 Clifton St NW Unit 4
- 1419 Clifton St NW Unit 301
- 1419 Clifton St NW Unit 304
- 1419 Clifton St NW Unit 105
- 1419 Clifton St NW Unit 101
- 1441 Euclid St NW Unit 105
- 2633 15th St NW Unit 8
- 1435 Euclid St NW Unit 2
- 1414 Belmont St NW Unit 409
- 2621 University Place NW
- 1458 Fairmont St NW Unit 4
- 2639 15th St NW Unit 106
- 2639 15th St NW Unit 104
- 1410 Florida Ave NW
- 1480 Chapin St NW Unit 4.1
- 2407 15th St NW
- 1435 Chapin St NW Unit 4
- 2325 15th St NW
- 1451 Belmont St NW Unit 202
- 1417 Chapin St NW Unit 207
- 1412 Chapin St NW Unit 2
- 1417 Belmont St NW Unit P502
- 2420 16th St NW
- 1475 Euclid St NW
- 2400 16th St NW
- 2400 14th St NW
- 2601 16th St NW
- 1441 Euclid St NW Unit 105
- 2420 14th St NW Unit FL4-ID400
- 1455 W St NW
- 2633 16th St NW
- 2620 16th St NW
- 1630 Euclid St NW
- 1440 Fairmont St NW Unit 1
