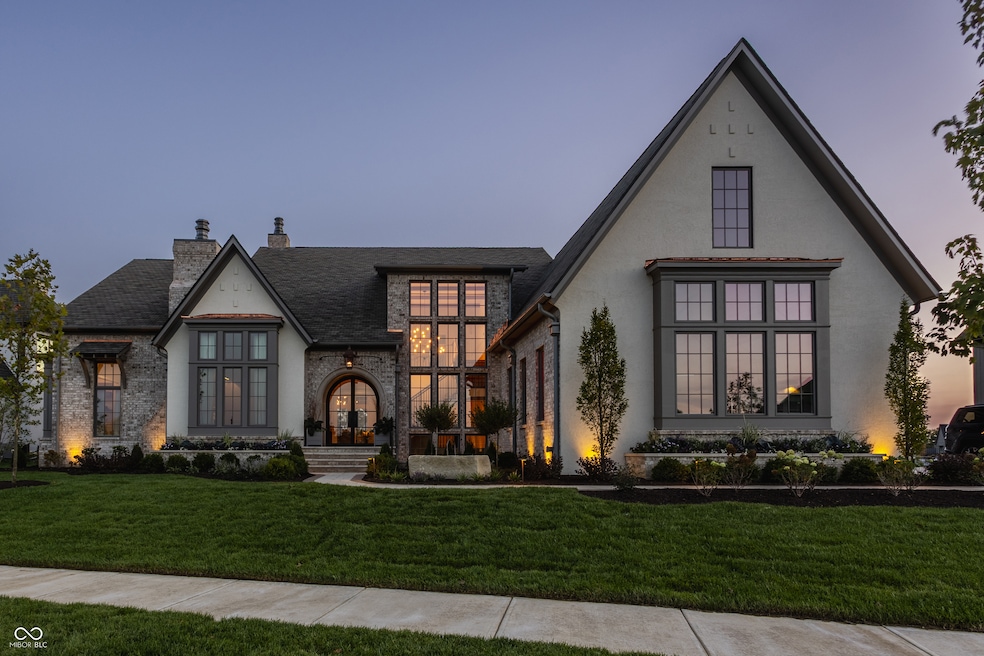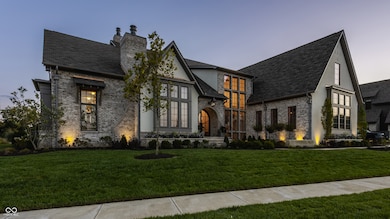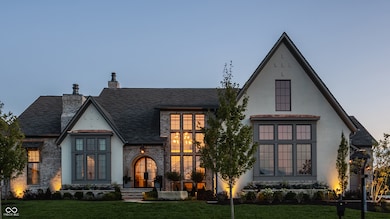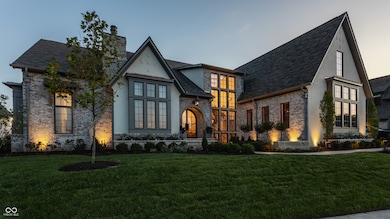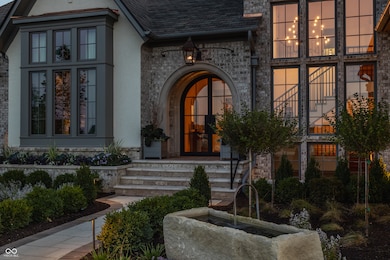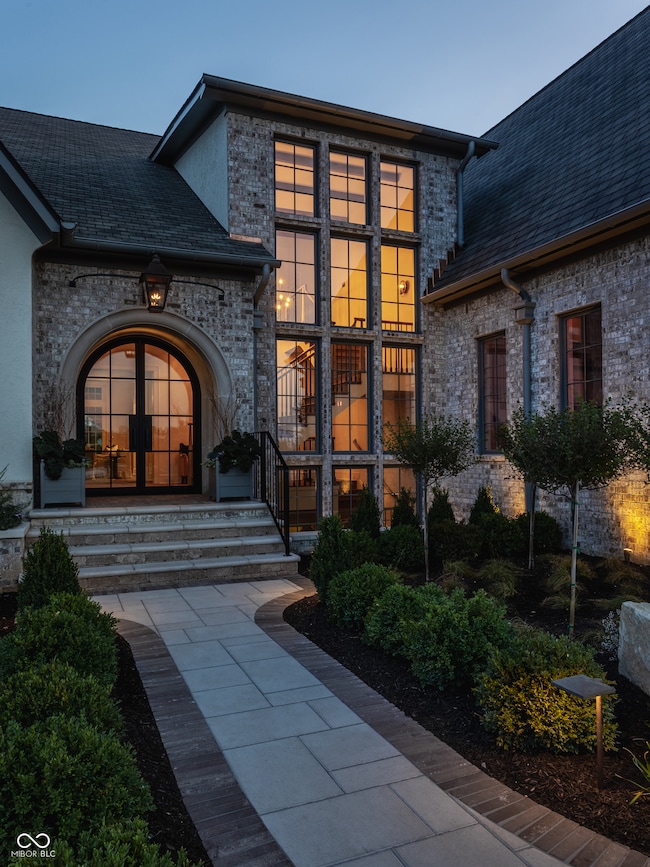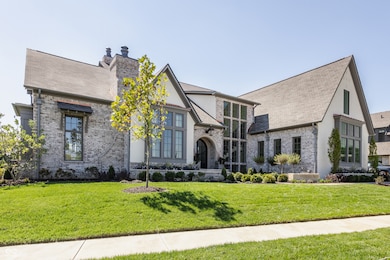1461 Chatham Ridge Ct Westfield, IN 46074
Estimated payment $22,526/month
Highlights
- On Golf Course
- New Construction
- Engineered Wood Flooring
- Monon Trail Elementary School Rated A-
- Family Room with Fireplace
- Main Floor Bedroom
About This Home
Boutique builder McKenzie Pierrot Homes has designed and constructed the most extraordinary home for the 2025 Home-A-Rama. Situated on the 16th hole of the Chatham Hills Golf Course created by notable Pete Dye. Every piece of this home was hand selected by designer Jodi Pierrot to be elegant and sophisticated while also comfortable and functional for every homeowner. Each space is thoughtfully designed. The finishes are curated to match the overall aesthetic of this home and create a cohesive feel throughout, and include warm oak engineered hardwood floors, custom wood arched doors, marble countertops, and a French La Cornue 65' range. These details are not just aesthetic but also functional, like the generator to protect you from Indiana's weather, custom built-ins for storage, main and upper level laundry rooms, and mud room well designed with a custom doggie station for your 4 legged friends, home planning station, and water bottle filling dispenser. Other exceptional finishes include globally sourced lighting, custom cabinetry, complete home automation system, and a golf simulator room. The home is inspired by English Tudor style homes and other historic estates to create a home that will stand the test of time. The exterior blends beautifully with Chatham Hills lush landscape and will include a rich terrain of lilacs, hydrangeas, boxwoods, hostas, and more. The rear yard boasts an impeccable outdoor living space with expansive paver patio with outdoor kitchen, covered paver patio, reflection pool, and pool house. The pool house is fitted with bar, bathroom, and additional laundry. Premier Resident Golf Chatham Hills Membership and course approved Golf Cart now included in the sale of the home. The absolute ideal for outdoor entertaining.
Home Details
Home Type
- Single Family
Est. Annual Taxes
- $86
Year Built
- Built in 2025 | New Construction
Lot Details
- 0.39 Acre Lot
- On Golf Course
HOA Fees
- $119 Monthly HOA Fees
Parking
- 3 Car Attached Garage
- Garage Door Opener
Home Design
- Tudor Architecture
- Brick Exterior Construction
- Concrete Perimeter Foundation
Interior Spaces
- 2-Story Property
- Wet Bar
- Mud Room
- Entrance Foyer
- Family Room with Fireplace
- 3 Fireplaces
- Formal Dining Room
Kitchen
- Breakfast Bar
- Gas Oven
- Gas Cooktop
- Microwave
- Dishwasher
- Disposal
Flooring
- Engineered Wood
- Carpet
Bedrooms and Bathrooms
- 6 Bedrooms
- Main Floor Bedroom
- Walk-In Closet
- Dual Vanity Sinks in Primary Bathroom
Laundry
- Laundry Room
- Laundry on main level
Basement
- Sump Pump
- Basement Storage
- Basement Window Egress
Home Security
- Smart Locks
- Fire and Smoke Detector
Utilities
- Forced Air Heating and Cooling System
- Power Generator
- Water Heater
Additional Features
- Outdoor Fireplace
- Suburban Location
Listing and Financial Details
- Tax Lot R17
- Assessor Parcel Number 290513004017000015
Community Details
Overview
- Association fees include home owners, clubhouse, exercise room, insurance, maintenance
- Chatham Hills Subdivision
- Property managed by Chatham Hills
- The community has rules related to covenants, conditions, and restrictions
Recreation
- Tennis Courts
Map
Home Values in the Area
Average Home Value in this Area
Tax History
| Year | Tax Paid | Tax Assessment Tax Assessment Total Assessment is a certain percentage of the fair market value that is determined by local assessors to be the total taxable value of land and additions on the property. | Land | Improvement |
|---|---|---|---|---|
| 2024 | $14 | $600 | $600 | -- |
| 2023 | $79 | $600 | $600 | $0 |
| 2022 | $79 | $600 | $600 | $0 |
Property History
| Date | Event | Price | List to Sale | Price per Sq Ft |
|---|---|---|---|---|
| 11/04/2025 11/04/25 | Price Changed | $4,250,000 | -5.6% | $558 / Sq Ft |
| 09/18/2025 09/18/25 | For Sale | $4,500,000 | 0.0% | $591 / Sq Ft |
| 09/17/2025 09/17/25 | Off Market | $4,500,000 | -- | -- |
| 05/09/2025 05/09/25 | Price Changed | $4,500,000 | +4.8% | $591 / Sq Ft |
| 03/17/2025 03/17/25 | Price Changed | $4,295,000 | +2.4% | $564 / Sq Ft |
| 02/05/2025 02/05/25 | For Sale | $4,195,000 | -- | $551 / Sq Ft |
Purchase History
| Date | Type | Sale Price | Title Company |
|---|---|---|---|
| Warranty Deed | $403,750 | Indiana Home Title |
Source: MIBOR Broker Listing Cooperative®
MLS Number: 22019257
APN: 29-05-13-004-017.000-015
- 1445 Chatham Ridge Ct
- 1509 Chatham Ridge Ct
- 1424 Chatham Ridge Ct
- Jameson Plan at Lindley Ridge at Chatham Hills - Grand Estates Custom Collection
- Wheatland Plan at Lindley Ridge at Chatham Hills - Grand Estates Custom Collection
- Inglenook Plan at Lindley Ridge at Chatham Hills - Grand Estates Custom Collection
- Huxley Plan at Lindley Ridge at Chatham Hills - Masterpiece Collection
- Rhodes Plan at Lindley Ridge at Chatham Hills - Masterpiece Collection
- Nottoway Plan at Lindley Ridge at Chatham Hills - Grand Estates Custom Collection
- Wedgefield Plan at Lindley Ridge at Chatham Hills - Grand Estates Custom Collection
- 1410 Forest Hills Dr
- 1366 Forest Hills Dr
- 1360 Chatham Ridge Ct
- 1312 Chatham Ridge Ct
- 21025 Thornborough Dr
- 1392 Chatham Ridge Ct
- 1605 Chatham Ridge Ct
- 1440 Chatham Ridge Ct
- 000 Ivy Ridge
- 1220 Chatham Ridge Ct
- 20021 Chad Hittle Dr
- 20072 Fenside Crossing
- 19530 Chad Hittle Dr
- 540 Galveston Ln
- 4852 Havenwood Dr
- 960 Charlestown Rd
- 1903 E Maple Park Dr
- 18237 Tempo Blvd
- 18183 Wheeler Rd
- 18661 Moray St
- 18743 Abigail Cir
- 4001 Myra Way
- 3436 Trillium Ct
- 835 Virginia Rose Ave
- 648 Sycamore St
- 17764 Cedarbrook Dr
- 1067 Beck Way
- 121 Penn St
- 129 Penn St
- 1048 Bald Tree Dr
