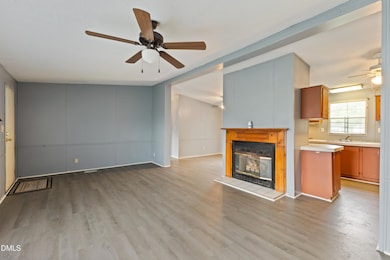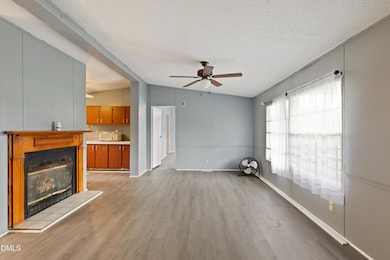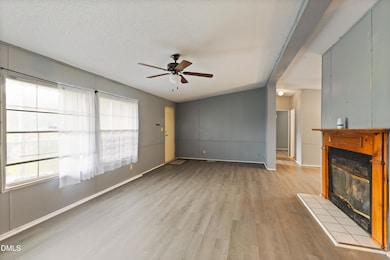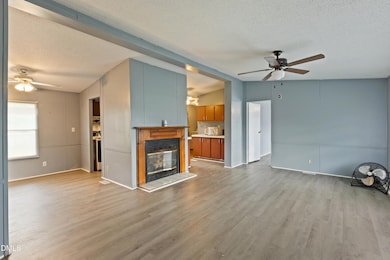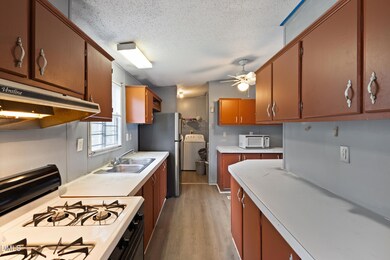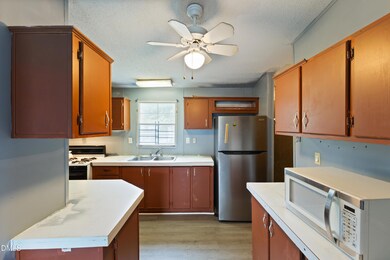1461 Core Point Rd Blounts Creek, NC 27814
Blounts Creek NeighborhoodEstimated payment $1,260/month
Highlights
- Horses Allowed On Property
- 2.9 Acre Lot
- Deck
- Spa
- Open Floorplan
- Whirlpool Bathtub
About This Home
Charming Country Renovated Home on 2.94 Acres - Move-In Ready in Blounts Creek! Seller is now offering $10,000 in concessions to be used towards a buyer's interest rate buy down, closing costs and/or repairs. Contact listing agent for further details. Welcome to this beautifully updated 3-bedroom, 2-bathroom double wide manufactured home nestled on nearly 3 acres in Blounts Creek. Built in 1997 and offering 1,248 sq ft of living space, this property blends modern upgrades with peaceful rural living. Recent improvements include: ✔ Foundation repair (certified by a structural engineer) ✔ Subflooring repairs + all new LVP flooring ✔ Fresh interior paint ✔ New HVAC (March 2025) + crawlspace encapsulation ✔ New tall handicap-accessible toilets ✔ Front and rear porch updates (dependent on weather) ✔ New chain-link fenced backyard ✔ Appliances INCLUDED (New refrigerator, new washer, gas stove, microwave, and nearly-new dryer) The spacious living room features a cozy fireplace, while the primary suite includes an en suite bathroom with Jacuzzi tub. With nearly 3 acres of open land, there's plenty of room for gardening, animals—even horses! Don't miss this turnkey opportunity! Singlewide mobile home in the rear is not habitable and has no value which is currently used for storage needs.The seller purchased in September 2024 and completed all updates, but is relocating due to a family emergency. Buyers and Buyer Agents - contact the listing agent for obtaining information for the preferred lender. Use this if you are interested in this property and need to get pre-qualified/pre-approved in order to participate in this buying process.
Property Details
Home Type
- Manufactured Home
Est. Annual Taxes
- $566
Year Built
- Built in 1997
Lot Details
- 2.9 Acre Lot
- Lot Dimensions are 110x1173x110x1155
- Two or More Common Walls
- Chain Link Fence
- Back Yard Fenced and Front Yard
Home Design
- Entry on the 1st floor
- Brick Foundation
- Permanent Foundation
- Shingle Roof
- Vinyl Siding
Interior Spaces
- 1,248 Sq Ft Home
- 1-Story Property
- Open Floorplan
- Crown Molding
- Ceiling Fan
- Circulating Fireplace
- Fireplace With Glass Doors
- Screen For Fireplace
- Fireplace Features Blower Fan
- Gas Fireplace
- Blinds
- Window Screens
- Family Room with Fireplace
- Combination Dining and Living Room
- Screened Porch
- Luxury Vinyl Tile Flooring
- Crawl Space
- Scuttle Attic Hole
Kitchen
- Free-Standing Gas Oven
- Microwave
- Ice Maker
- Dishwasher
- Laminate Countertops
- Disposal
Bedrooms and Bathrooms
- 3 Bedrooms
- Walk-In Closet
- 2 Full Bathrooms
- Whirlpool Bathtub
- Separate Shower in Primary Bathroom
- Spa Bath
- Separate Shower
Laundry
- Laundry Room
- Laundry on main level
- Washer and Dryer
Home Security
- Storm Doors
- Fire and Smoke Detector
Parking
- 4 Parking Spaces
- 2 Detached Carport Spaces
- Unpaved Parking
- Additional Parking
- 2 Open Parking Spaces
Outdoor Features
- Spa
- Deck
- Outdoor Storage
Schools
- Beaufort County Schools Elementary And Middle School
- Beaufort County Schools High School
Horse Facilities and Amenities
- Horses Allowed On Property
Mobile Home
- Department of Housing Decal VIN #1: TRA 307186
- Serial Number Serial# 23-96-544-9695A/B
- Manufactured Home
Utilities
- Dehumidifier
- Central Air
- Heat Pump System
- Propane
- Water Heater
- Septic Tank
- Septic System
Community Details
- No Home Owners Association
Listing and Financial Details
- Assessor Parcel Number 6610225528
Map
Home Values in the Area
Average Home Value in this Area
Property History
| Date | Event | Price | List to Sale | Price per Sq Ft | Prior Sale |
|---|---|---|---|---|---|
| 10/15/2025 10/15/25 | For Sale | $230,000 | +111.0% | $184 / Sq Ft | |
| 09/09/2024 09/09/24 | Sold | $109,000 | -9.2% | $87 / Sq Ft | View Prior Sale |
| 06/12/2024 06/12/24 | Pending | -- | -- | -- | |
| 06/04/2024 06/04/24 | Price Changed | $120,000 | -11.1% | $96 / Sq Ft | |
| 04/26/2024 04/26/24 | For Sale | $135,000 | -- | $108 / Sq Ft |
Source: Doorify MLS
MLS Number: 10127860
- 2073 Herring Run Rd
- 173 Weston Dr
- 124 Tice Ln
- #20 Freshwater Dr
- 0 Maules Point Rd
- B-1 State Road 1103
- Lot 3 State Road 1103
- Lot 92 Waters Edge Dr
- 400 Island Dr
- 759 Island Dr
- 31 Bluff
- 119 Bluff Rd
- 0 Bluff Rd Unit 100501589
- 106 Overlook Rd
- 506 Long Point Rd
- 199 Yeats Creek Rd
- 4725 Creeks Junction Rd
- Lot 6 River
- Lots 2 & 3 River
- 1 Birch Ln
- 13340 Nc 33 E Hwy
- 4465 Old Blounts Creek Rd
- 381 Big Hill Rd
- 381 Big Hill Rd
- 5755 Us Highway 17 N Unit 5755
- 1102 Kite Town Rd
- 783 Nc-33
- 1280 Taylor Rd
- 402 Louisia Mae Way
- 400 Louisia Mae Way
- 200 Attmore Dr
- 319 Louisia Mae Way
- 3502 Wind Hill Ct Unit 107
- 101 Margret Ct
- 122 Morning Star Dr
- 104 Glenburnie Dr
- 1101 Broad Creek Rd
- 30 Autumn Place Unit 29
- 92 Morning Star Dr
- 76 Morningstar Dr

