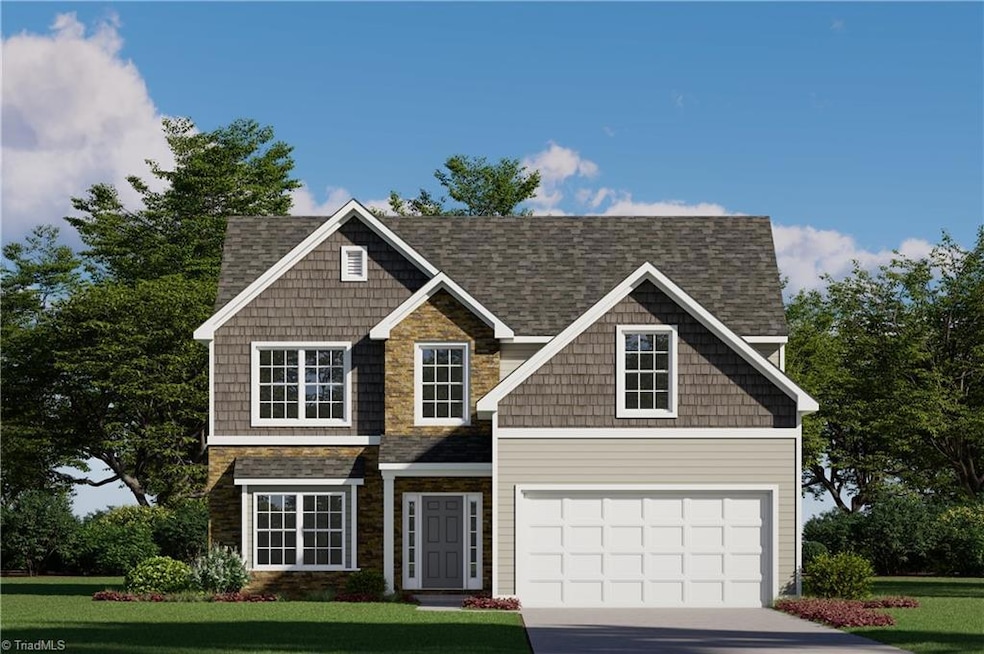1461 Dappledown St Unit 64 Kernersville, NC 27284
Northwest Kernersville NeighborhoodEstimated payment $2,700/month
Highlights
- New Construction
- Breakfast Area or Nook
- 2 Car Attached Garage
- Kernersville Middle Rated 9+
- Porch
- Forced Air Heating and Cooling System
About This Home
Home under construction! This Hampton home plan showcases 4 bedrooms, 3 baths, two-story foyer that leads to the main living area. Open concept great room flows to the breakfast nook and eat-in kitchen inviting lots of natural light. Main floor features 4th bedroom and full bath. Kitchen offers granite countertops and stainless-steel appliances. The expansive layout on the second floor makes it easy to navigate to the primary bedroom, secondary bedrooms. Owner's suite with ensuite bath. One of the highlights of this home is the SPACIOUS BONUS ROOM! Not only does this home offer exceptional interior features, but it also includes energy savings features along with a HERS Rated certificate offered by third party inspector.
Home Details
Home Type
- Single Family
Year Built
- Built in 2025 | New Construction
HOA Fees
- $85 Monthly HOA Fees
Parking
- 2 Car Attached Garage
- Driveway
Home Design
- Slab Foundation
- Vinyl Siding
- Stone
Interior Spaces
- 2,502 Sq Ft Home
- Property has 2 Levels
- Ceiling Fan
- Pull Down Stairs to Attic
- Dryer Hookup
Kitchen
- Breakfast Area or Nook
- Dishwasher
- Disposal
Flooring
- Carpet
- Vinyl
Bedrooms and Bathrooms
- 4 Bedrooms
Outdoor Features
- Porch
Utilities
- Forced Air Heating and Cooling System
- Heating System Uses Natural Gas
- Gas Water Heater
Community Details
- Sycamore Downs Subdivision
Listing and Financial Details
- Assessor Parcel Number 6887153125000
Map
Home Values in the Area
Average Home Value in this Area
Property History
| Date | Event | Price | List to Sale | Price per Sq Ft |
|---|---|---|---|---|
| 08/19/2025 08/19/25 | For Sale | $416,437 | -- | $166 / Sq Ft |
Source: Triad MLS
MLS Number: 1190920
- 1457 Dappledown St Unit 65
- 1462 Dappledown St Unit 2
- 1466 Dappledown St Unit 1
- 1869 Black Horse Rd Unit 75
- 1621 Birtwick Park St Unit 35
- 1582 Dappledown St Unit 59
- 1605 Birtwick Park St Unit 31
- 1586 Dappledown St Unit 58
- 1590 Dappledown St Unit 57
- 1617 Birtwick Park St Unit 34
- 1762 Black Horse Rd Unit 50
- 1758 Black Horse Rd Unit 49
- 1102 Kerner Rd
- 1008 William Brown Ln
- 2177 Summerlyn Park Dr
- 1154 Browns Run Dr
- 7341 Danay Dr
- 802 Lisa Run Ct
- 185 Trenton Dr
- 1470 Old Coach Rd
- 120 Farmwood Dr
- 101 Saint Charles Ct
- 101 St Charles Ct
- 2436 Dewberry Farm Ln
- 139 Nelson St Unit 201
- 139 Nelson St Unit 204
- 7755 Abington Dr
- 422 Mountain View Dr
- 7109 Lambeth Farm Ln N
- 421 Jefferson St
- 520 Michael St
- 472 Lindsay St
- 1000 Salisbury St
- 515 Springbrook Dr
- 5400 Walkertown Landing Cir
- 107 Patio Ct
- 137 Kentland Ridge Dr
- 100 Madison Place Cir
- 1563 Amberview Ln
- 385 Raven Ridge Dr


