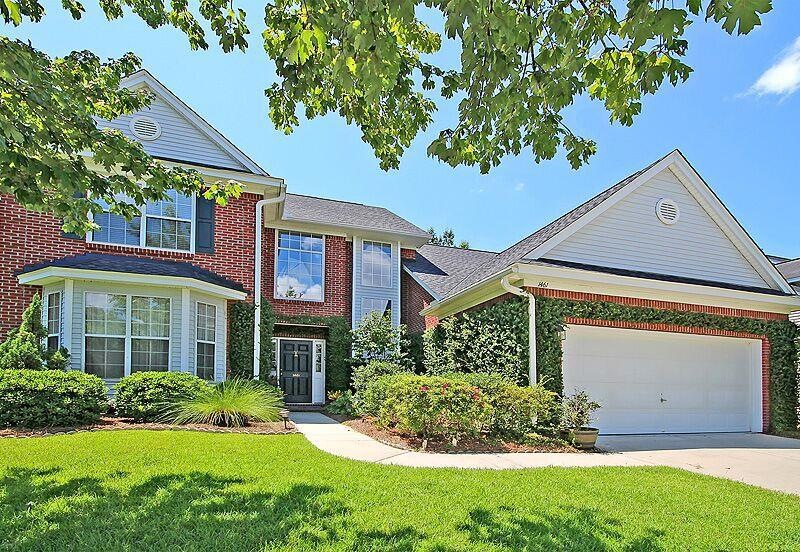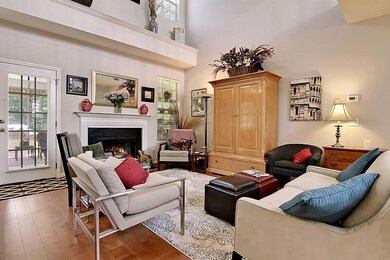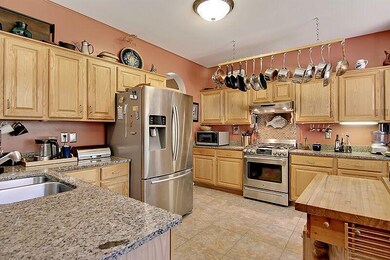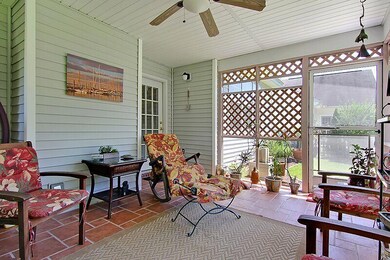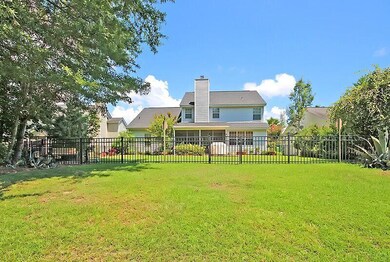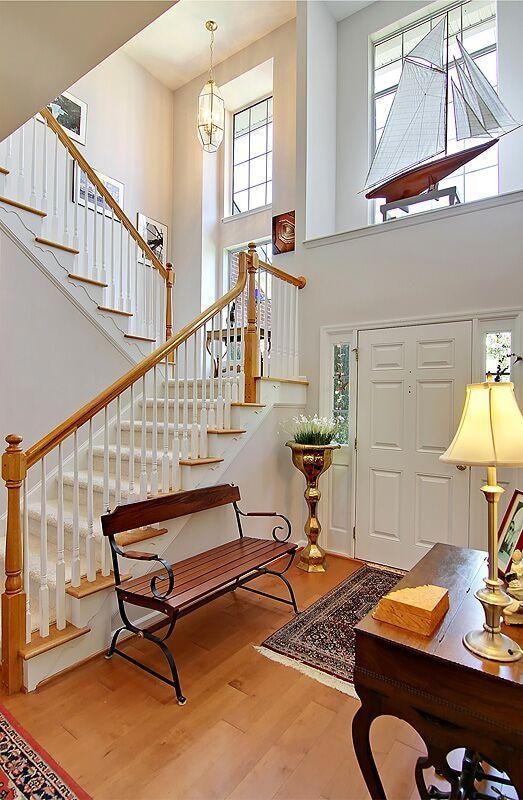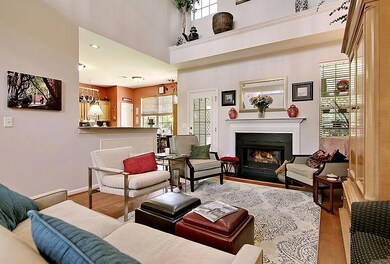
1461 Endicot Way Mount Pleasant, SC 29466
Park West NeighborhoodHighlights
- Clubhouse
- Pond
- Cathedral Ceiling
- Charles Pinckney Elementary School Rated A
- Traditional Architecture
- Wood Flooring
About This Home
As of April 2018Have you been looking for a home with a great floor plan, a wonderful yard AND in move-in ready condition? Take a look at this meticulously maintained home with 4 bedrooms and 2.5 baths. You'll love the gorgeous hardwood floors, open floor plan, updated cooks kitchen with gas stove, and first floor master suite. Upstairs you'll find 3 more well-sized bedrooms. Step onto the screened porch that overlooks a pond and lush, fenced backyard. Across the pond are protected wetlands for added beauty and extra privacy. All of this, plus a one year old roof, 4 year old HVAC and termite bond. Park West amenities include multiple pools, tennis, walking trails, play park, and crabbing dock! Award winning schools are right in the neighborhood, as well as dining, shopping, fitness center and more!
Last Agent to Sell the Property
Carolina One Real Estate License #45762 Listed on: 07/27/2016

Home Details
Home Type
- Single Family
Est. Annual Taxes
- $1,091
Year Built
- Built in 2001
Lot Details
- 6,970 Sq Ft Lot
- Aluminum or Metal Fence
- Level Lot
- Irrigation
HOA Fees
- $75 Monthly HOA Fees
Parking
- 2 Car Attached Garage
- Garage Door Opener
Home Design
- Traditional Architecture
- Slab Foundation
- Vinyl Siding
Interior Spaces
- 2,417 Sq Ft Home
- 2-Story Property
- Tray Ceiling
- Smooth Ceilings
- Cathedral Ceiling
- Ceiling Fan
- Gas Log Fireplace
- Entrance Foyer
- Family Room with Fireplace
- Separate Formal Living Room
- Formal Dining Room
- Laundry Room
Kitchen
- Eat-In Kitchen
- Dishwasher
- Kitchen Island
Flooring
- Wood
- Ceramic Tile
Bedrooms and Bathrooms
- 4 Bedrooms
- Walk-In Closet
- Garden Bath
Outdoor Features
- Pond
- Screened Patio
Schools
- Charles Pinckney Elementary School
- Cario Middle School
- Wando High School
Utilities
- Cooling Available
- Heat Pump System
- Private Water Source
- Private Sewer
Community Details
Overview
- Park West Subdivision
Amenities
- Clubhouse
Recreation
- Trails
Ownership History
Purchase Details
Home Financials for this Owner
Home Financials are based on the most recent Mortgage that was taken out on this home.Purchase Details
Home Financials for this Owner
Home Financials are based on the most recent Mortgage that was taken out on this home.Purchase Details
Purchase Details
Similar Homes in Mount Pleasant, SC
Home Values in the Area
Average Home Value in this Area
Purchase History
| Date | Type | Sale Price | Title Company |
|---|---|---|---|
| Deed | $402,500 | None Available | |
| Deed | $395,000 | -- | |
| Interfamily Deed Transfer | -- | -- | |
| Deed | $199,957 | -- |
Mortgage History
| Date | Status | Loan Amount | Loan Type |
|---|---|---|---|
| Open | $272,000 | Credit Line Revolving | |
| Closed | $272,000 | New Conventional | |
| Closed | $382,375 | New Conventional |
Property History
| Date | Event | Price | Change | Sq Ft Price |
|---|---|---|---|---|
| 04/13/2018 04/13/18 | Sold | $402,500 | 0.0% | $167 / Sq Ft |
| 03/14/2018 03/14/18 | Pending | -- | -- | -- |
| 11/01/2017 11/01/17 | For Sale | $402,500 | +1.9% | $167 / Sq Ft |
| 09/21/2016 09/21/16 | Sold | $395,000 | -2.2% | $163 / Sq Ft |
| 09/07/2016 09/07/16 | Pending | -- | -- | -- |
| 07/27/2016 07/27/16 | For Sale | $403,800 | -- | $167 / Sq Ft |
Tax History Compared to Growth
Tax History
| Year | Tax Paid | Tax Assessment Tax Assessment Total Assessment is a certain percentage of the fair market value that is determined by local assessors to be the total taxable value of land and additions on the property. | Land | Improvement |
|---|---|---|---|---|
| 2024 | $1,765 | $17,200 | $0 | $0 |
| 2023 | $1,765 | $17,200 | $0 | $0 |
| 2022 | $1,612 | $17,200 | $0 | $0 |
| 2021 | $1,696 | $16,400 | $0 | $0 |
| 2020 | $1,752 | $16,400 | $0 | $0 |
| 2019 | $1,738 | $16,400 | $0 | $0 |
| 2017 | $1,657 | $15,800 | $0 | $0 |
| 2016 | $1,046 | $11,880 | $0 | $0 |
| 2015 | $1,091 | $11,880 | $0 | $0 |
| 2014 | $910 | $0 | $0 | $0 |
| 2011 | -- | $0 | $0 | $0 |
Agents Affiliated with this Home
-
Kris Higman

Seller's Agent in 2018
Kris Higman
Coldwell Banker Realty
(843) 810-8824
2 in this area
49 Total Sales
-
Amanda Perry

Buyer's Agent in 2018
Amanda Perry
Smith Spencer Real Estate
(843) 226-9195
2 in this area
134 Total Sales
-
Marcia Wray

Seller's Agent in 2016
Marcia Wray
Carolina One Real Estate
(843) 200-2199
6 in this area
106 Total Sales
-
Kassidy Dougherty
K
Buyer's Agent in 2016
Kassidy Dougherty
The Boulevard Company
(843) 513-5460
11 Total Sales
Map
Source: CHS Regional MLS
MLS Number: 16019984
APN: 594-16-00-478
- 1425 Endicot Way
- 2582 Kingsfield St
- 2666 Park Blvd W
- 1532 Wellesley Cir
- 2672 Park Blvd W
- 1550 Trumpington St
- 1664 William Hapton Way
- 1601 Grey Marsh Rd
- 1805 Basildon Rd Unit 1805
- 1629 Jorrington St
- 1604 Basildon Rd Unit 1604
- 2012 Hammond Dr
- 1416 Basildon Rd Unit 1416
- 1415 Basildon Rd Unit 1415
- 1676 Jorrington St
- 1413 Basildon Rd Unit 1413
- 1111 Basildon Rd Unit 1111
- 1337 Heidiho Way
- 1409 Bloomingdale Ln
- 1304 Basildon Rd Unit 1304
