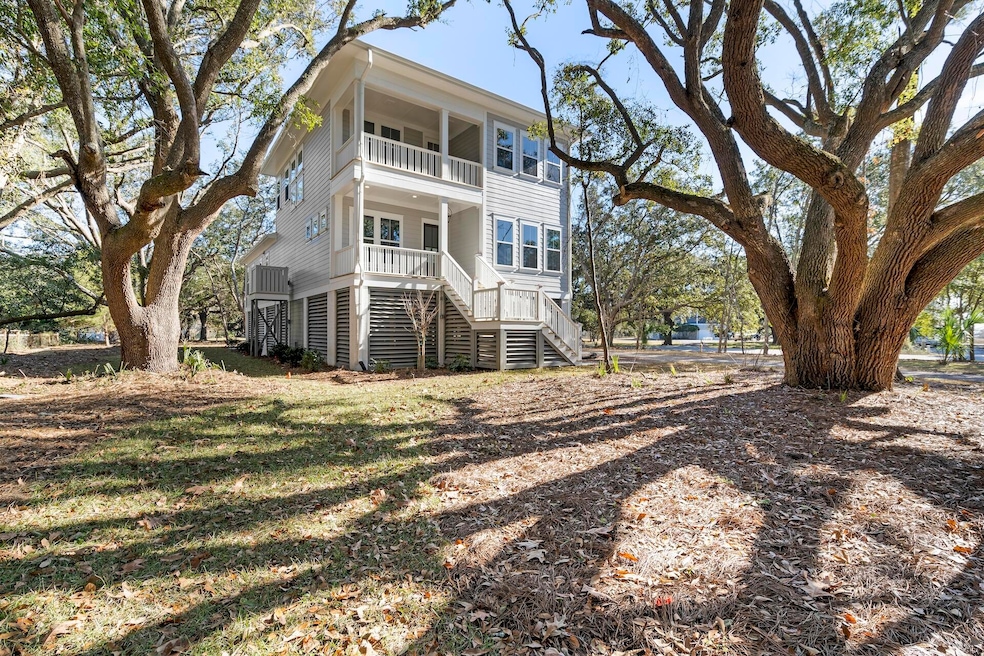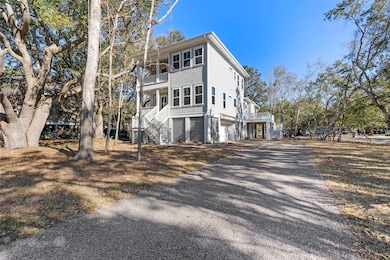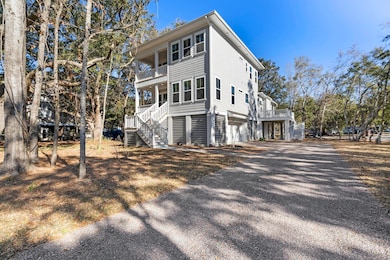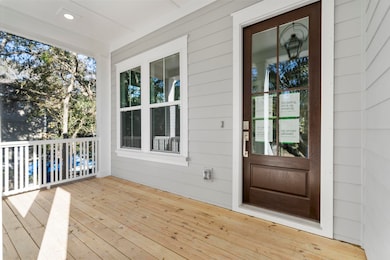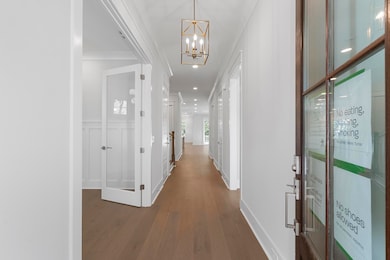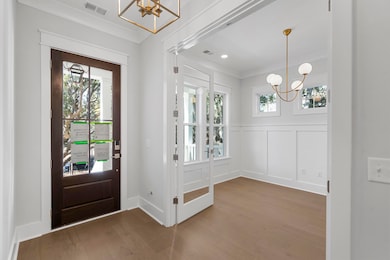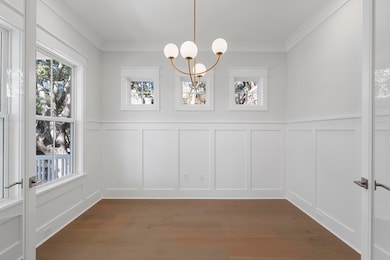1461 Lieben Rd Mount Pleasant, SC 29466
Charleston National NeighborhoodEstimated payment $6,514/month
Highlights
- Boat Ramp
- New Construction
- Deck
- Carolina Park Elementary Rated A
- Home Energy Rating Service (HERS) Rated Property
- Charleston Architecture
About This Home
NO HOA in Copahee View! This stunning 4-bedroom, 3.5-bath home (3,018 sq. ft.) sits on a beautiful corner lot surrounded by grand oak trees. Outdoor living shines with double front porches, a huge screened porch, and an expansive deck, perfect for enjoying the Lowcountry lifestyle.Inside, you'll find 10-ft ceilings, a warm fireplace, and a smart floor plan with the primary suite and office on the main floor. Upstairs offers a loft, secondary bedrooms, and two additional baths. High-end finishes and semi-custom details are showcased throughout, professionally designed with both style and function in mind.This home is ready for all your toys with a huge garage area plus an additional driveway ideal for a boat. The neighborhood also offers an optional members-only boatramp, and the home is just steps from Copahee Sound. With no HOA restrictions, you'll have the freedom to truly make this property your own all while being minutes from Roper St. Francis Hospital, Costco, Carolina Park, Charleston National Golf Club, and more. Come see why Copahee View, with its natural landscapes and mature trees, is one of Mt. Pleasant's hidden gems!
Home Details
Home Type
- Single Family
Est. Annual Taxes
- $3,982
Year Built
- Built in 2025 | New Construction
Lot Details
- 0.44 Acre Lot
- Partially Fenced Property
- Privacy Fence
- Wood Fence
- Irrigation
Parking
- 2 Car Garage
- Garage Door Opener
Home Design
- Charleston Architecture
- Raised Foundation
- Architectural Shingle Roof
- Cement Siding
Interior Spaces
- 3,018 Sq Ft Home
- 2-Story Property
- Smooth Ceilings
- High Ceiling
- Ceiling Fan
- Thermal Windows
- Insulated Doors
- Family Room
- Living Room with Fireplace
- Formal Dining Room
- Loft
- Utility Room with Study Area
- Storm Windows
Kitchen
- Double Oven
- Gas Cooktop
- Range Hood
- Microwave
- Dishwasher
- Kitchen Island
- Disposal
Flooring
- Wood
- Ceramic Tile
Bedrooms and Bathrooms
- 4 Bedrooms
- Walk-In Closet
Laundry
- Laundry Room
- Washer and Electric Dryer Hookup
Outdoor Features
- Deck
- Covered Patio or Porch
- Rain Gutters
Schools
- Carolina Park Elementary School
- Cario Middle School
- Wando High School
Utilities
- Central Heating and Cooling System
- Heat Pump System
- Tankless Water Heater
Additional Features
- Adaptable For Elevator
- Home Energy Rating Service (HERS) Rated Property
Listing and Financial Details
- Home warranty included in the sale of the property
Community Details
Overview
- Built by Grantham Homes
- Copahee View Subdivision
Recreation
- Boat Ramp
Map
Home Values in the Area
Average Home Value in this Area
Tax History
| Year | Tax Paid | Tax Assessment Tax Assessment Total Assessment is a certain percentage of the fair market value that is determined by local assessors to be the total taxable value of land and additions on the property. | Land | Improvement |
|---|---|---|---|---|
| 2024 | $3,982 | $16,500 | $0 | $0 |
| 2023 | $4,158 | $3,820 | $0 | $0 |
| 2022 | $918 | $3,820 | $0 | $0 |
| 2021 | $908 | $3,820 | $0 | $0 |
| 2020 | $896 | $3,820 | $0 | $0 |
| 2019 | $827 | $3,330 | $0 | $0 |
| 2017 | $791 | $3,330 | $0 | $0 |
| 2016 | $766 | $3,330 | $0 | $0 |
| 2015 | $715 | $3,330 | $0 | $0 |
| 2014 | $609 | $0 | $0 | $0 |
| 2011 | -- | $0 | $0 | $0 |
Property History
| Date | Event | Price | List to Sale | Price per Sq Ft |
|---|---|---|---|---|
| 10/30/2025 10/30/25 | Price Changed | $1,174,000 | -0.1% | $389 / Sq Ft |
| 10/15/2025 10/15/25 | Price Changed | $1,175,000 | -2.1% | $389 / Sq Ft |
| 09/26/2025 09/26/25 | For Sale | $1,200,000 | -- | $398 / Sq Ft |
Purchase History
| Date | Type | Sale Price | Title Company |
|---|---|---|---|
| Deed | $886,000 | None Listed On Document | |
| Deed | $886,000 | None Listed On Document | |
| Deed | $215,000 | None Listed On Document | |
| Deed | $155,000 | South Carolina Title |
Mortgage History
| Date | Status | Loan Amount | Loan Type |
|---|---|---|---|
| Open | $30,000,000 | New Conventional | |
| Closed | $30,000,000 | New Conventional |
Source: CHS Regional MLS
MLS Number: 25026255
APN: 614-13-00-007
- 3622 Conch St
- 1551 Periwinkle Dr
- 3678 Nassas St
- 3635 Pandora Dr
- 1401 Lieben Rd
- 3651 Pandora Dr
- 1350 Lucinda St
- 1340 Lucinda St
- 3711 Tip Ln
- 0 Pandora Dr
- 1615 Macoma Rd
- 3658 Zacoma Dr
- 0 Lieben Rd Unit 21005962
- 1315 Lieben Rd
- 1304 Lieben Rd
- 955 Gadsdenville Rd
- 0 Gadsdenville Rd Unit 24003095
- 3809 Tim Ascue Ln
- 3751 Copahee Sound Dr
- 3774 Garden Hill Rd
- 3603 Franklin Tower Dr
- 1100 Legends Club Dr
- 1009 Theodore Rd
- 2003 Hopeman Ln
- 3420 Legacy Eagle Dr
- 1385 Classic Ct
- 1588 Bloom St
- 3358 Eastman Dr
- 1575 Watt Pond Rd
- 1300 Park West Blvd Unit 716
- 1300 Park West Blvd Unit 620
- 1664 William Hapton Way
- 1240 Winnowing Way
- 3019 Morningdale Dr
- 314 Commonwealth Rd
- 3145 Queensgate Way
- 1868 Hubbell Dr
- 1392 Eden Rd
- 2021 Basildon Rd Unit 2021
- 3500 Bagley Dr
