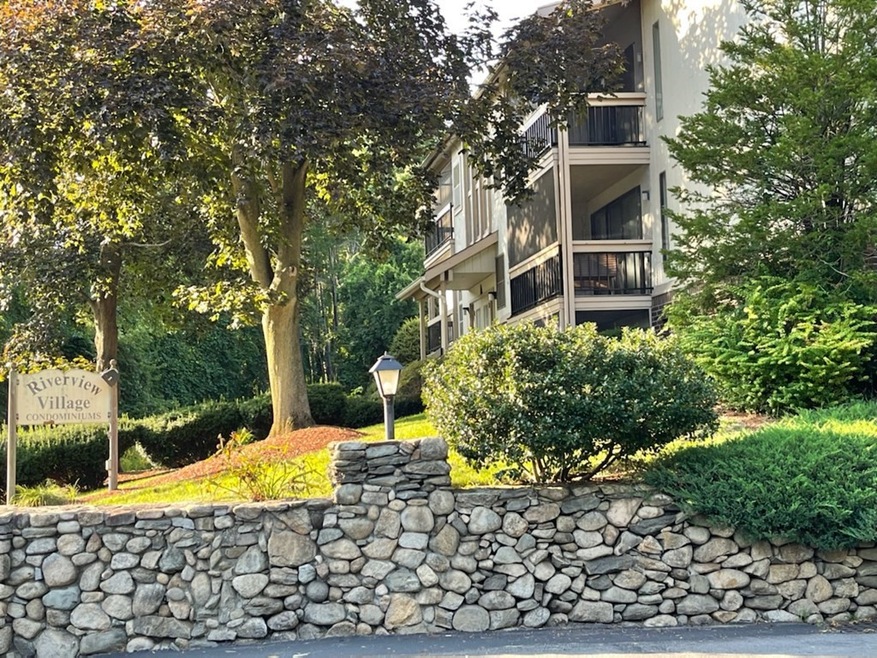1461 Pawtucket Blvd Unit 19 Lowell, MA 01854
Pawtucketville NeighborhoodHighlights
- Medical Services
- Open Floorplan
- Deck
- In Ground Pool
- Landscaped Professionally
- Property is near public transit
About This Home
Beautiful top floor corner unit overlooking the Merrimack River! Oversized Living Room over looks the river from the outside deck with triple sliders, wet bar is an added plus. Formal Dining Room with chandalier, loads of room for your dining room set with hutch or just use as an addition to the kitchen. Kitchen if fully applianced. Plus there is 1-1/2 baths and in unit laundry hookups. Wander over to the Master Bedroom where you find sliders to the outside deck plus a walk in closet, full bath and linen closet. This lovely complex offers an inground pool for summer fun and sun bathing!
Condo Details
Home Type
- Condominium
Est. Annual Taxes
- $2,438
Year Built
- Built in 1977
Lot Details
- Landscaped Professionally
Parking
- 1 Car Parking Space
Home Design
- Entry on the 3rd floor
Interior Spaces
- 1,012 Sq Ft Home
- 1-Story Property
- Open Floorplan
- Wet Bar
- Light Fixtures
- Window Screens
- Sliding Doors
- Exterior Basement Entry
- Intercom
Kitchen
- Breakfast Bar
- Stove
- Range
- Microwave
- Dishwasher
Flooring
- Wood
- Ceramic Tile
- Vinyl
Bedrooms and Bathrooms
- 1 Primary Bedroom on Main
- Linen Closet
- Walk-In Closet
- Separate Shower
- Linen Closet In Bathroom
Laundry
- Laundry on upper level
- Dryer
- Washer
Outdoor Features
- In Ground Pool
- Balcony
- Deck
Location
- Property is near public transit
- Property is near schools
Utilities
- Cooling Available
- Forced Air Heating System
- Heating System Uses Natural Gas
Listing and Financial Details
- Security Deposit $1,500
- Rent includes heat, hot water, water, sewer, trash collection, snow removal, gardener, swimming pool, air conditioning, laundry facilities, parking
- 12 Month Lease Term
- Assessor Parcel Number 3173954
Community Details
Overview
- No Home Owners Association
Amenities
- Medical Services
- Common Area
- Shops
Recreation
- Park
- Jogging Path
Pet Policy
- No Pets Allowed
Map
Source: MLS Property Information Network (MLS PIN)
MLS Number: 73455353
APN: LOWE-000010-004540-001461-000001-9
- 1461 Pawtucket Blvd Unit 12
- 15 Dowling Dr
- 1401 Pawtucket Blvd Unit 10
- 1335 Varnum Ave
- 730 Wellman Ave
- 240 Trotting Park Rd
- 271 Wellman Ave
- 251 Wellman Ave Unit 251
- 348 Wellman Ave
- 739 Wellman Ave
- 436 Wellman Ave
- 20 Sandy Ln
- 415 Wellman Ave
- 413 Wellman Ave Unit 413
- 10 Butterfield St
- 33 Kennedy Dr Unit 33
- 863 Wellman Ave Unit 863
- 6 Louis Farm Rd Unit 6
- 3 Louis Farm Rd Unit 3
- 16 Middlesex St Unit 4
- 1219 Pawtucket Blvd Unit 75
- 64 Kennedy Dr Unit 64
- 73 Kennedy Dr
- 132 Tyngsboro Rd Unit 1
- 887 Varnum Ave Unit 1
- 134 Tyngsboro Rd Unit 10
- 16 Quigley Ave Unit 16
- 5 Mission Rd Unit 101
- 255 Princeton St
- 527 Pawtucket Blvd Unit 207
- 525 Pawtucket Blvd
- 1895-1905 Middlesex St
- 829 Princeton Blvd
- 557 Varnum Ave
- 727 Princeton Blvd
- 265 Dunstable Rd Unit 1
- 353 Pawtucket Blvd Unit 11
- 670-678 Princeton Blvd
- 250 Skyline Dr
- 1 Technology Dr

