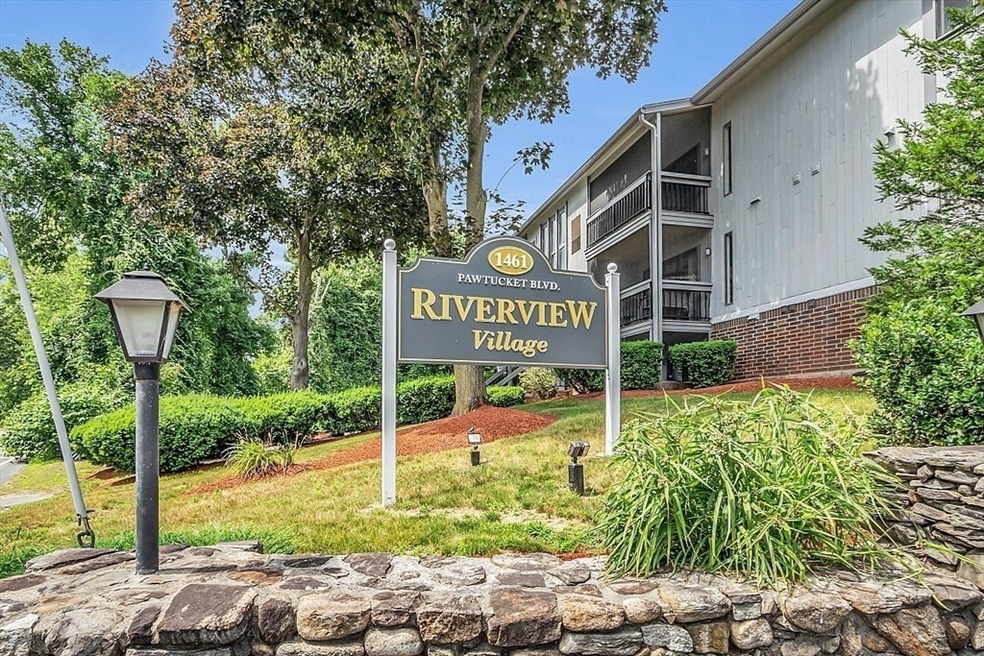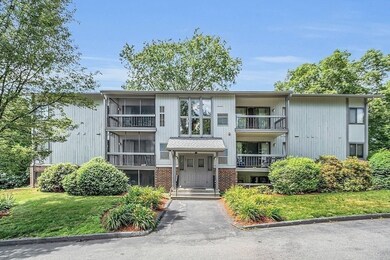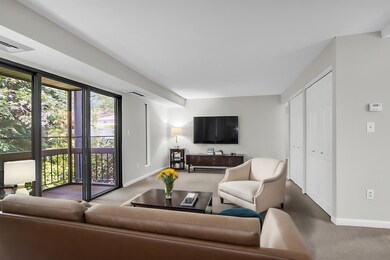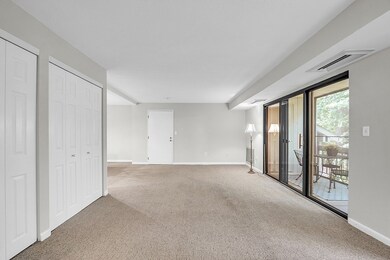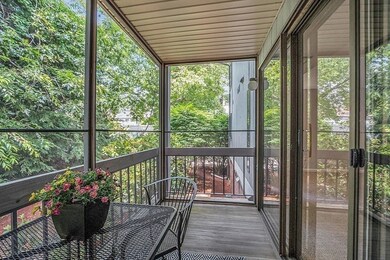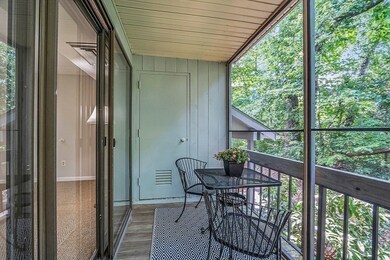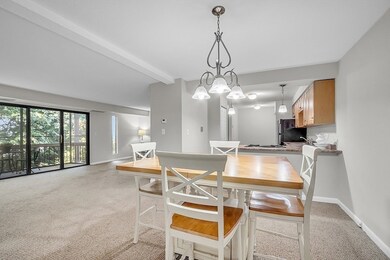
1461 Pawtucket Blvd Unit B-7 Lowell, MA 01854
Pawtucketville NeighborhoodHighlights
- Golf Course Community
- In Ground Pool
- Property is near public transit
- Medical Services
- Open Floorplan
- Corner Lot
About This Home
As of October 2024Spacious One Bedroom corner unit condo at Riverview on the Boulevard! At 1000+sq. ft., this condo is larger than many 2 bedroom units in the community. The oversized 24X12 living room is perfect for entertaining large groups, BUT it also provides an easy opportunity to add a partition wall creating an additional room. (See floor plan). Other similar units have selected to make this addition! Enjoy the open Kitchen with ample cabinets, pantry, & gas cooktop. Plenty of room to extend that dining room table for large Thanksgiving gatherings. Central HVAC (2016). In-unit Washer & Dryer. In ground Swimming Pool. Close to shopping, the River Walkway, local Super Market, Shops & Restaurants, Lowell General Hospital & UMass Lowell, Golfing and Tax-free NH. HOA INCLUDES HEAT, HOT WATER, AND GAS. Owner pays electricity only. Pet friendly. Freshly painted and move in ready! Special assessment has been fully paid by seller. OFFER DEADLINE SET FOR Sun 9/22 @ 5:00PM
Last Agent to Sell the Property
Keller Williams Realty-Merrimack Listed on: 09/18/2024

Property Details
Home Type
- Condominium
Est. Annual Taxes
- $2,645
Year Built
- Built in 1977
Lot Details
- Near Conservation Area
HOA Fees
- $415 Monthly HOA Fees
Home Design
- Garden Home
Interior Spaces
- 1,005 Sq Ft Home
- 3-Story Property
- Open Floorplan
- Decorative Lighting
- Sliding Doors
- Screened Porch
- Wall to Wall Carpet
Kitchen
- Breakfast Bar
- Stove
- Range
- Dishwasher
- Kitchen Island
Bedrooms and Bathrooms
- 1 Bedroom
- Primary bedroom located on second floor
- 1 Full Bathroom
Laundry
- Laundry on upper level
- Dryer
- Washer
Parking
- 2 Car Parking Spaces
- Assigned Parking
Outdoor Features
- In Ground Pool
- Balcony
Location
- Property is near public transit
- Property is near schools
Utilities
- Forced Air Heating and Cooling System
- 1 Cooling Zone
- 1 Heating Zone
- Heating System Uses Natural Gas
- Hot Water Heating System
- High Speed Internet
Listing and Financial Details
- Assessor Parcel Number 3174007
Community Details
Overview
- Association fees include heat, gas, water, sewer, insurance, security, maintenance structure, road maintenance, ground maintenance, snow removal, reserve funds
- 76 Units
- Riverview Village Community
Amenities
- Medical Services
- Shops
Recreation
- Golf Course Community
- Community Pool
- Jogging Path
Pet Policy
- Pets Allowed
Similar Homes in Lowell, MA
Home Values in the Area
Average Home Value in this Area
Property History
| Date | Event | Price | Change | Sq Ft Price |
|---|---|---|---|---|
| 10/18/2024 10/18/24 | Sold | $285,000 | +9.7% | $284 / Sq Ft |
| 09/23/2024 09/23/24 | Pending | -- | -- | -- |
| 09/18/2024 09/18/24 | For Sale | $259,900 | -- | $259 / Sq Ft |
Tax History Compared to Growth
Agents Affiliated with this Home
-
Dale Bengtson

Seller's Agent in 2024
Dale Bengtson
Keller Williams Realty-Merrimack
(978) 835-5565
2 in this area
14 Total Sales
-
Amy Longtin

Buyer's Agent in 2024
Amy Longtin
Jill & Co. Realty Group
(978) 702-6566
1 in this area
49 Total Sales
Map
Source: MLS Property Information Network (MLS PIN)
MLS Number: 73291388
- 1461 Pawtucket Blvd Unit 12
- 1461 Pawtucket Blvd Unit 31
- 1496 Varnum Ave
- 1595 Varnum Ave
- 265 Wellman Ave Unit 265
- 139 Wellman Ave Unit 139
- 406 Wellman Ave
- 172 Wellman Ave Unit 172
- 348 Wellman Ave
- 1184 Varnum Ave
- 20 Sandy Ln
- 420 Wellman Ave Unit 420
- 525 Wellman Ave
- 413 Wellman Ave Unit 413
- 880 Wellman Ave
- 814 Wellman Ave
- 3 Louis Farm Rd Unit 3
- 6 Louis Farm Rd Unit 6
- 10 Louis Farm Rd Unit 10
- 37 Dunstable Rd
