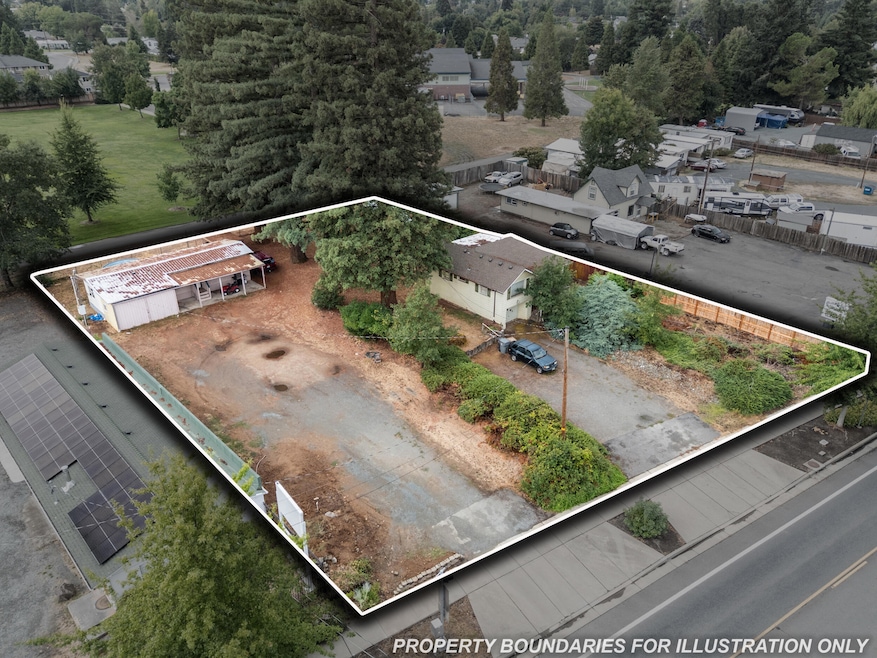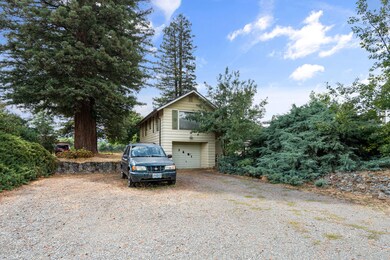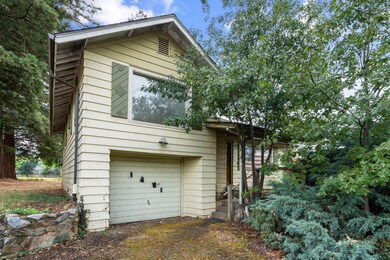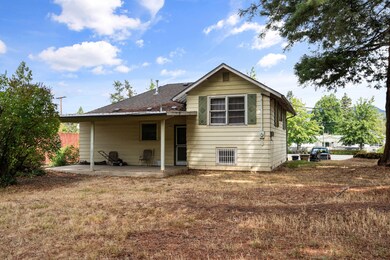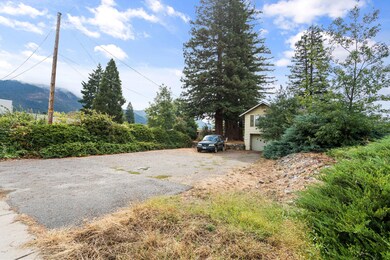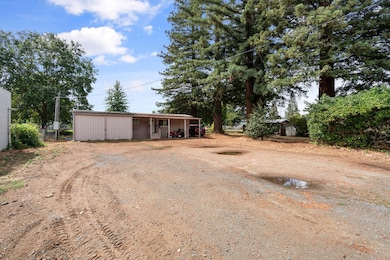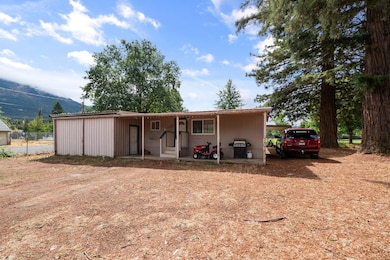1461 Rogue River Hwy Grants Pass, OR 97527
Estimated payment $1,691/month
Highlights
- No Units Above
- No HOA
- Cooling System Mounted To A Wall/Window
- Traditional Architecture
- 1 Car Attached Garage
- Patio
About This Home
1461 Rogue River Hwy offers two income-producing homes on one tax lot with GC zoning. The main 2-bed, 1-bath, 994 sq.ft. home features 1940s charm and a covered patio, while the 2-bed, 1-bath, 630 sq.ft. mobile provides additional rental income or live/work flexibility. Each residence has its own address, driveway, and abundant parking. Current tenants are month-to-month with a strong rental history. General Commercial zoning allows for a variety of uses—daycare, office, repair, multi-dwelling, retail (buyer to verify). Conveniently located near schools, parks, businesses, and downtown. Potential to split lot with city approval.
All information deemed reliable but not guaranteed; buyers to perform due diligence.
Home Details
Home Type
- Single Family
Est. Annual Taxes
- $2,105
Year Built
- Built in 1967
Lot Details
- 0.56 Acre Lot
- No Common Walls
- No Units Located Below
- Property is zoned C-3, C-3
Parking
- 1 Car Attached Garage
- Attached Carport
- Driveway
Home Design
- Traditional Architecture
- Composition Roof
- Concrete Perimeter Foundation
Interior Spaces
- 1,624 Sq Ft Home
- Multi-Level Property
- Awning
- Living Room
- Dining Room
- Partial Basement
- Laundry Room
Kitchen
- Oven
- Cooktop with Range Hood
- Dishwasher
Flooring
- Carpet
- Laminate
- Vinyl
Bedrooms and Bathrooms
- 4 Bedrooms
- 2 Full Bathrooms
Home Security
- Carbon Monoxide Detectors
- Fire and Smoke Detector
Outdoor Features
- Patio
Schools
- Fruitdale Elementary School
- Lincoln Savage Middle School
- Hidden Valley High School
Utilities
- Cooling System Mounted To A Wall/Window
- Central Air
- Heat Pump System
- Well
Community Details
- No Home Owners Association
Listing and Financial Details
- Exclusions: All of tenant's personal property
- Assessor Parcel Number R314745
Map
Home Values in the Area
Average Home Value in this Area
Tax History
| Year | Tax Paid | Tax Assessment Tax Assessment Total Assessment is a certain percentage of the fair market value that is determined by local assessors to be the total taxable value of land and additions on the property. | Land | Improvement |
|---|---|---|---|---|
| 2025 | $2,106 | $172,450 | -- | -- |
| 2024 | $2,106 | $167,430 | -- | -- |
| 2023 | $1,983 | $162,560 | $0 | $0 |
| 2022 | $1,993 | $157,830 | -- | -- |
| 2021 | $1,872 | $153,240 | $0 | $0 |
| 2020 | $1,886 | $148,780 | $0 | $0 |
| 2019 | $1,819 | $144,450 | $0 | $0 |
Property History
| Date | Event | Price | List to Sale | Price per Sq Ft | Prior Sale |
|---|---|---|---|---|---|
| 09/29/2025 09/29/25 | Pending | -- | -- | -- | |
| 09/12/2025 09/12/25 | For Sale | $289,000 | +114.1% | $178 / Sq Ft | |
| 11/25/2013 11/25/13 | Sold | $135,000 | -3.5% | $136 / Sq Ft | View Prior Sale |
| 10/07/2013 10/07/13 | Pending | -- | -- | -- | |
| 08/20/2012 08/20/12 | For Sale | $139,900 | -- | $141 / Sq Ft |
Purchase History
| Date | Type | Sale Price | Title Company |
|---|---|---|---|
| Warranty Deed | $135,000 | Ticor Title Company Oregon |
Mortgage History
| Date | Status | Loan Amount | Loan Type |
|---|---|---|---|
| Closed | $108,000 | New Conventional |
Source: Oregon Datashare
MLS Number: 220209150
APN: R314745
- 1213 E Park St
- 1419 Fruitdale Dr
- 1721 Brookhurst Way
- 1407 Fruitdale Dr Unit 10
- 1407 Fruitdale Dr Unit 12
- 1407 Fruitdale Dr Unit 2
- 1407 Fruitdale Dr Unit 4
- 1407 Fruitdale Dr Unit 3
- 1407 Fruitdale Dr Unit 6
- 1407 Fruitdale Dr Unit 11
- 1407 Fruitdale Dr Unit 5
- 1407 Fruitdale Dr Unit 7
- 1195 E Park St
- 1781 SE Brookhurst Way
- 1455 SE Rogue Dr
- 1665 Fruitdale Dr
- 1841 Cloverlawn Dr
- 1060 SE Oriole St
- 1846 Cloverlawn Dr
- 1059 SE Belle Aire Dr
