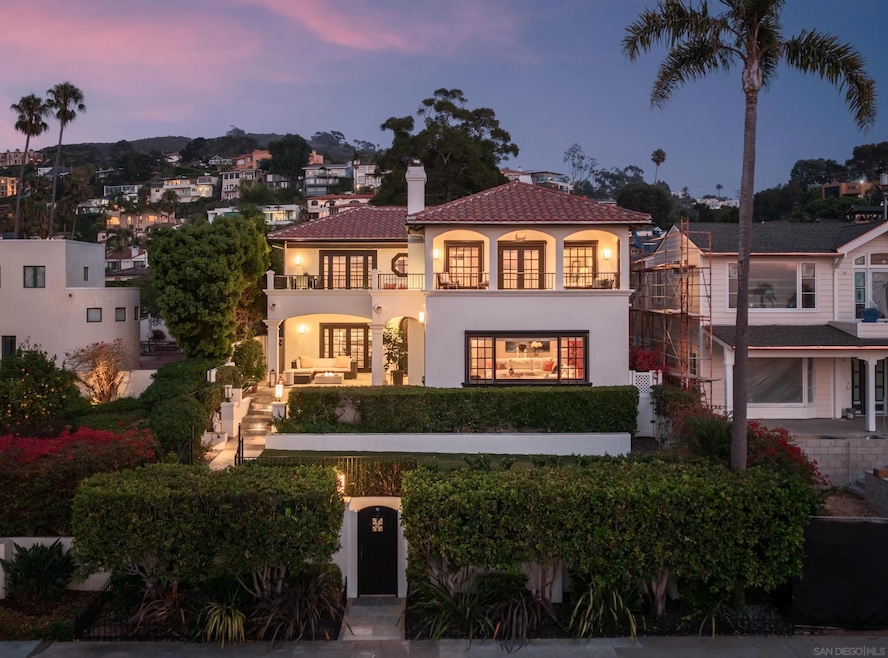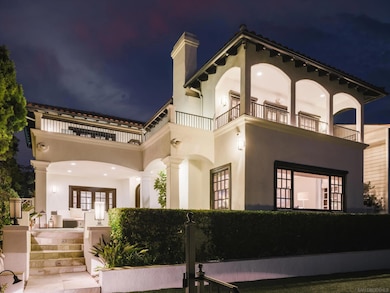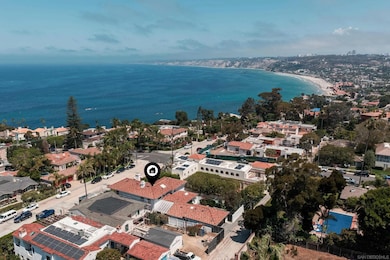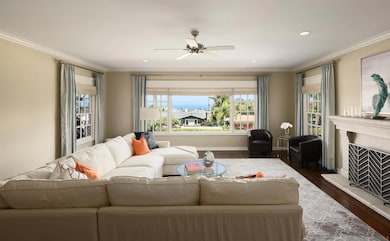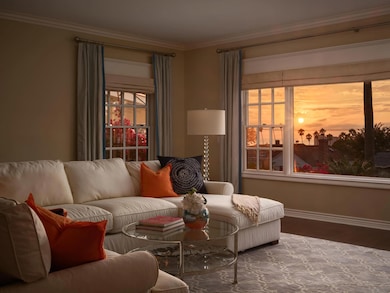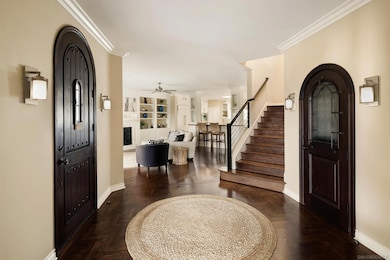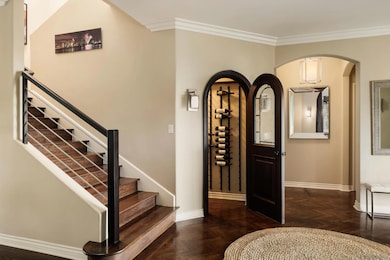1461 Virginia Way La Jolla, CA 92037
The Village NeighborhoodHighlights
- Ocean View
- In Ground Pool
- Furnished
- La Jolla Elementary School Rated A
- Family Room with Fireplace
- Private Yard
About This Home
Amazing opportunity to live in luxury with panoramic views and just a short walk to The Village. Long-term lease available for this gorgeous Monterey Colonial home, simply perfect for families and those who yearn to enjoy the coveted Southern California lifestyle. Interiors feature high ceilings, dramatic ocean views and elegant design details including rich hardwood floors and custom cabinetry. Each space is elegantly designed with form and function in mind. An expansive living room features large windows to frame the stunning views up the northern coastline. An upgraded kitchen, dining area and family room are meant for welcoming gatherings. The sumptuous primary suite features an oversized fireplace, custom walk-in closets, and beautiful bath. Private balconies are found throughout the home. Enjoy seamless integration to stunning outdoor spaces, including a gated front yard with covered seating and play area and a backyard with pool and spa. Exterior spaces offer lush landscaping and private gardens, while an attached two-car garage offers access from Olivet Lane. This picture-perfect property is a must-see.
Home Details
Home Type
- Single Family
Est. Annual Taxes
- $48,968
Year Built
- Built in 1988
Lot Details
- Private Yard
Parking
- 2 Car Attached Garage
Property Views
- Ocean
- Panoramic
Interior Spaces
- 4 Bedrooms
- 3,852 Sq Ft Home
- 2-Story Property
- Furnished
- Family Room with Fireplace
- 3 Fireplaces
- Living Room with Fireplace
Kitchen
- Oven or Range
- Dishwasher
- Disposal
Laundry
- Dryer
- Washer
Pool
- In Ground Pool
- Pool Equipment or Cover
Utilities
- Forced Air Heating and Cooling System
- Heating System Uses Natural Gas
Listing and Financial Details
- Property Available on 11/28/25
Community Details
Overview
- La Jolla Subdivision
Pet Policy
- Pets allowed on a case-by-case basis
Map
Source: San Diego MLS
MLS Number: 250044648
APN: 350-370-02
- 1428 Soledad Ave
- 7651 Country Club Dr
- 1586 Crespo Dr
- 1624 Torrey Pines Rd
- 1641 Crespo Dr
- 7725 Whitefield Place
- 7757 Whitefield Place
- 1745 Amalfi St
- 1138 Virginia Way
- 1219 Coast Blvd Unit 3
- 7733 Girard Ave Unit 13
- 7716 Lookout Dr
- 7447 Herschel Ave
- 1900 Spindrift Dr
- 8040 Girard Ave Unit 1
- 8040 Girard Ave Unit 2
- 1920 Spindrift Dr
- 7612 Hillside Dr
- 7148 Romero Dr Unit 4
- 7128 Romero Dr Unit 2
- 1594 Crespo Dr
- 7604 Country Club Dr
- 7729 Ivanhoe Ave
- 1315 Cave St Unit B
- 1250 Cave St Unit 3
- 1298 Prospect St Unit 2F
- 1261 Prospect St
- 1264.5 Prospect St
- 1249 Coast Blvd
- 7390 Mar Ave
- 1241 Coast Blvd
- 1127 Virginia Way
- 1835 Spindrift Dr
- 1865 Soledad Ave
- 1219 Coast Blvd Unit 4
- 1219 Coast Blvd Unit 6
- 1219 Coast Blvd Unit 5
- 1855 Spindrift Dr
- 7606 Girard Ave
- 7356 Brodiaea Way
