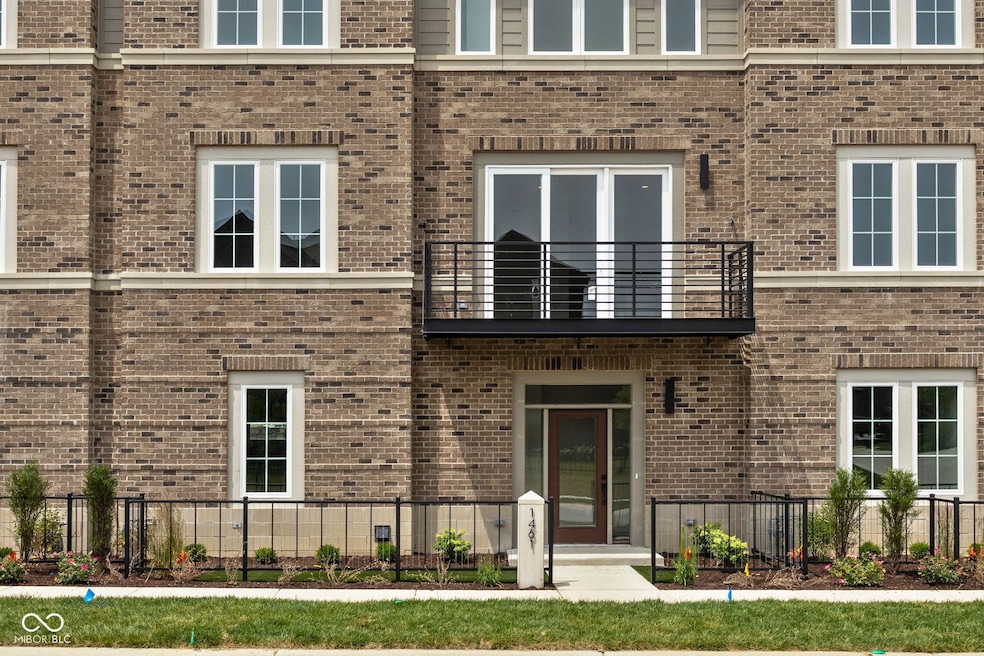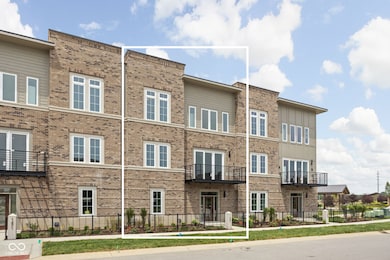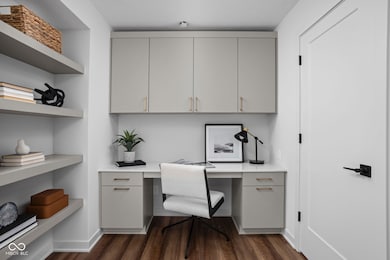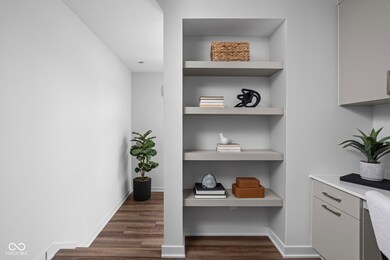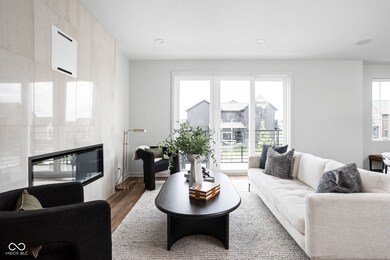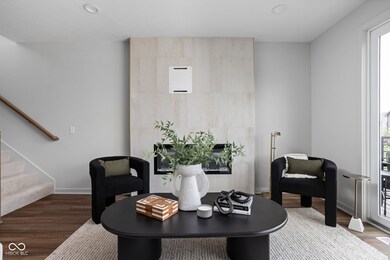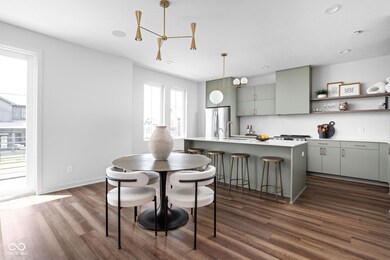1461 Whistle Way Zionsville, IN 46077
Estimated payment $2,682/month
Highlights
- New Construction
- Fishing
- Community Pool
- Eagle Elementary School Rated A+
- Main Floor Bedroom
- Balcony
About This Home
Welcome to The Towns at Midland! Designed for those who want more out of life, these homes blend thoughtful design with effortless style. Think open-concept spaces and sleek finishes, all set in a vibrant community just steps from pickleball courts, a spacious beer garden, resort-style pool, and The Station - Midland's go-to spot for events, music, and gathering. Lawn maintenance & snow removal included | Front entries with lush, low-maintenance turf | Designer lighting collection | Quartz backsplash in kitchen | Quartz countertops throughout | Luxury Vinyl Plank flooring in main living spaces | 2 in-ceiling audio speakers | Ring Doorbell. Experience life at The Towns at Midland - situated near the main entrance of Westfield's best lifestyle neighborhood.
Townhouse Details
Home Type
- Townhome
Est. Annual Taxes
- $36
Year Built
- Built in 2025 | New Construction
Lot Details
- 1,742 Sq Ft Lot
- Landscaped with Trees
HOA Fees
- $250 Monthly HOA Fees
Parking
- 2 Car Attached Garage
- Garage Door Opener
Home Design
- Brick Exterior Construction
- Slab Foundation
- Cement Siding
Interior Spaces
- 3-Story Property
- Electric Fireplace
- Entrance Foyer
- Great Room with Fireplace
- Attic Access Panel
Kitchen
- Eat-In Kitchen
- Breakfast Bar
- Electric Oven
- Range Hood
- Microwave
- Dishwasher
- Disposal
Flooring
- Carpet
- Vinyl Plank
Bedrooms and Bathrooms
- 3 Bedrooms
- Main Floor Bedroom
- Walk-In Closet
Laundry
- Laundry on upper level
- Washer and Dryer Hookup
Home Security
Outdoor Features
- Balcony
Schools
- Westfield Middle School
- Westfield Intermediate School
- Westfield High School
Utilities
- Forced Air Heating and Cooling System
- Water Heater
Listing and Financial Details
- Tax Lot 508
- Assessor Parcel Number 290904014058000015
Community Details
Overview
- Association fees include builder controls, insurance, lawncare, ground maintenance, maintenance structure, maintenance, parkplayground, pickleball court, snow removal, walking trails
- Midland Subdivision
- Property managed by Builder
- The community has rules related to covenants, conditions, and restrictions
Recreation
- Community Playground
- Community Pool
- Fishing
Security
- Fire and Smoke Detector
Map
Home Values in the Area
Average Home Value in this Area
Property History
| Date | Event | Price | List to Sale | Price per Sq Ft |
|---|---|---|---|---|
| 11/06/2025 11/06/25 | Price Changed | $460,000 | -3.2% | $231 / Sq Ft |
| 10/02/2025 10/02/25 | Price Changed | $475,000 | -5.0% | $238 / Sq Ft |
| 07/17/2025 07/17/25 | Price Changed | $500,000 | -5.6% | $251 / Sq Ft |
| 06/24/2025 06/24/25 | For Sale | $529,900 | -- | $266 / Sq Ft |
Source: MIBOR Broker Listing Cooperative®
MLS Number: 22046819
- 10 Danbury Ct
- 44 Dominion Dr
- 635 W Poplar St
- 345 Wakefield Way
- 635 Bloor Ln
- 280 S 9th St
- 19 Calumet Ct
- 1513 Newport Ln
- 5665 S 950 E
- 650 Mulberry St
- 1715 Templewood Dr
- 1645 Dye Creek Ct
- 95 Williamsburg Ct
- 465 W Hawthorne St
- 500 W Sycamore St
- 355 S 5th St
- 140 N Main St
- 170 E Ash St
- 6825 S Ford Rd
- 7020 Yosemite Dr
- 1380 Saylor Dr
- 916 Yorkshire Ln Unit 916 Yorkshire Lane
- 916 Yorkshire Ln
- 9502 E 600 S
- 210 W Sycamore St
- 8476 Archer Dr
- 2201 Williams Glen Blvd
- 11550 Pittman Farms Dr
- 11715 Anton Dr Unit 2
- 11926 Kelso Dr Unit 2
- 5000 Bennett Pkwy
- 11705 Chant Ln Unit 7
- 11723 Chant Ln Unit 6
- 11005 Octave Dr
- 11335 N Michigan Rd
- 4023 Much Marcle Dr
- 4024 Eldor Flower Dr
- 4012 Weston Pointe Dr
- 3804 Marion Ct
- 10947 Belgian Ln
