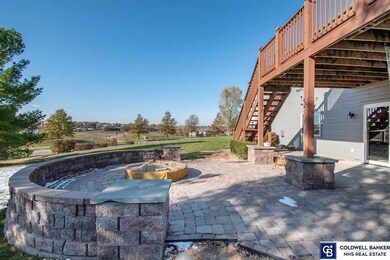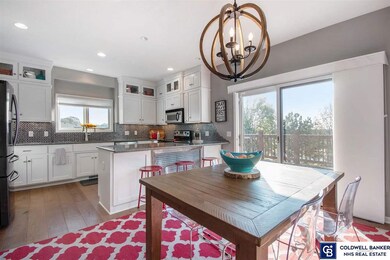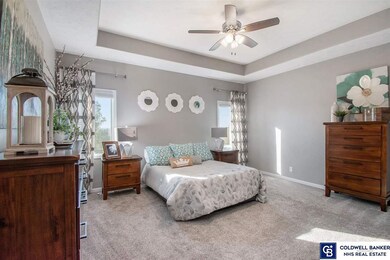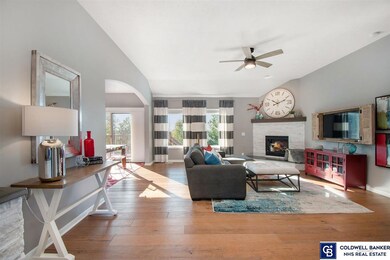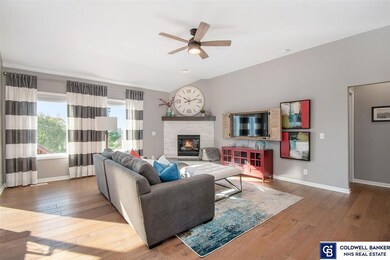
14611 Read Cir Bennington, NE 68007
Highlights
- In Ground Pool
- Family Room with Fireplace
- Wood Flooring
- Deck
- Ranch Style House
- Whirlpool Bathtub
About This Home
As of December 2020A stylish maintenance free villa, renovated and professionally redesigned is now available in Waterford. 4 bedrooms 3 baths and a 2 car attached garage. You will come to love all the natural light and a view that includes the lake and the pool area. From the white designer kitchen with granite countertops to the amazing wood floor and ss appliances to the upgraded fireplace with natural stone. Add to that a large pantry, main floor laundry and drop zone. The owners suite is large and well planned out, including a master bath with walk in closet, double sinks and jacuzzi tub. The two secondary bedrooms are towards the front of the home and share a full bath in the hall. Lower level is optimal for hosting get-togethers with a wet bar, easy walk out access to the patio with a gas fire pit. In addition it has a 4th bedroom and 3/4 bath. An unusual feature is a built in Murphy bed for additional guests. Newer roof, newer exterior paint is also a plus! AMA
Last Agent to Sell the Property
Keller Williams Greater Omaha License #20130676 Listed on: 10/29/2020

Home Details
Home Type
- Single Family
Est. Annual Taxes
- $6,942
Year Built
- Built in 2005
Lot Details
- 0.33 Acre Lot
- Lot Dimensions are 120 x 53.48 x 116.71 x 49.15 x 139.45
- Sprinkler System
HOA Fees
- $125 Monthly HOA Fees
Parking
- 2 Car Attached Garage
Home Design
- Ranch Style House
- Villa
- Concrete Perimeter Foundation
Interior Spaces
- Wet Bar
- Ceiling height of 9 feet or more
- Ceiling Fan
- Gas Log Fireplace
- Family Room with Fireplace
- 2 Fireplaces
- Living Room with Fireplace
- Walk-Out Basement
Kitchen
- Oven or Range
- Microwave
- Dishwasher
Flooring
- Wood
- Wall to Wall Carpet
Bedrooms and Bathrooms
- 4 Bedrooms
- Walk-In Closet
- Dual Sinks
- Whirlpool Bathtub
Pool
- In Ground Pool
- Spa
Outdoor Features
- Balcony
- Deck
- Patio
Schools
- Fullerton Elementary School
- Buffett Middle School
- Northwest High School
Utilities
- Forced Air Heating and Cooling System
- Heating System Uses Gas
Community Details
- Association fees include ground maintenance, pool access, club house, snow removal, common area maintenance, playground, pool maintenance
- Waterford Subdivision
Listing and Financial Details
- Assessor Parcel Number 2410890705
- Tax Block 72
Ownership History
Purchase Details
Home Financials for this Owner
Home Financials are based on the most recent Mortgage that was taken out on this home.Purchase Details
Home Financials for this Owner
Home Financials are based on the most recent Mortgage that was taken out on this home.Purchase Details
Purchase Details
Similar Homes in Bennington, NE
Home Values in the Area
Average Home Value in this Area
Purchase History
| Date | Type | Sale Price | Title Company |
|---|---|---|---|
| Warranty Deed | $360,000 | Ambassador Title Services | |
| Warranty Deed | $263,000 | None Available | |
| Interfamily Deed Transfer | -- | None Available | |
| Warranty Deed | $259,700 | -- |
Mortgage History
| Date | Status | Loan Amount | Loan Type |
|---|---|---|---|
| Open | $288,000 | New Conventional | |
| Previous Owner | $210,400 | New Conventional | |
| Previous Owner | $258,200 | VA | |
| Previous Owner | $261,763 | VA |
Property History
| Date | Event | Price | Change | Sq Ft Price |
|---|---|---|---|---|
| 12/11/2020 12/11/20 | Sold | $360,000 | -1.4% | $122 / Sq Ft |
| 11/13/2020 11/13/20 | Pending | -- | -- | -- |
| 11/07/2020 11/07/20 | Price Changed | $365,000 | -2.7% | $123 / Sq Ft |
| 10/28/2020 10/28/20 | For Sale | $375,000 | +42.6% | $127 / Sq Ft |
| 10/15/2015 10/15/15 | Sold | $263,000 | -4.4% | $89 / Sq Ft |
| 09/08/2015 09/08/15 | Pending | -- | -- | -- |
| 05/20/2015 05/20/15 | For Sale | $275,000 | -- | $93 / Sq Ft |
Tax History Compared to Growth
Tax History
| Year | Tax Paid | Tax Assessment Tax Assessment Total Assessment is a certain percentage of the fair market value that is determined by local assessors to be the total taxable value of land and additions on the property. | Land | Improvement |
|---|---|---|---|---|
| 2023 | $7,572 | $362,500 | $48,200 | $314,300 |
| 2022 | $7,859 | $362,500 | $48,200 | $314,300 |
| 2021 | $6,913 | $315,800 | $48,200 | $267,600 |
| 2020 | $7,103 | $315,800 | $48,200 | $267,600 |
| 2019 | $6,919 | $315,800 | $48,200 | $267,600 |
| 2018 | $5,899 | $262,700 | $48,200 | $214,500 |
| 2017 | $5,446 | $262,700 | $48,200 | $214,500 |
| 2016 | $5,446 | $232,600 | $37,000 | $195,600 |
| 2015 | $5,597 | $232,600 | $37,000 | $195,600 |
| 2014 | $5,597 | $241,500 | $37,000 | $204,500 |
Agents Affiliated with this Home
-

Seller's Agent in 2020
Camilla Knapp
Keller Williams Greater Omaha
(402) 609-8465
133 Total Sales
-

Buyer's Agent in 2020
Todd Bartusek
BHHS Ambassador Real Estate
(402) 215-7383
423 Total Sales
-

Seller's Agent in 2015
Cassandra Herfindahl
Better Homes and Gardens R.E.
(402) 305-5614
44 Total Sales
Map
Source: Great Plains Regional MLS
MLS Number: 22027060
APN: 1089-0705-24
- 14430 Read St
- 7240 N 144th St
- 14283 Martin St
- 14562 Potter Cir
- 14906 Hanover St
- 14602 Gilder Ave
- 6704 N 149th Ave
- 14907 Bauman Ave
- 10221 N 150th Cir
- 10218 N 150th Cir
- 10210 N 150th Cir
- 10202 N 150th Cir
- 10214 N 150th Cir
- 10217 N 150th Cir
- 10114 N 150th Cir
- 10106 N 150th Cir
- 10206 N 150th Cir
- 7817 N 147th Ave
- 7204 N 151st Ave
- 6443 N 149th St

