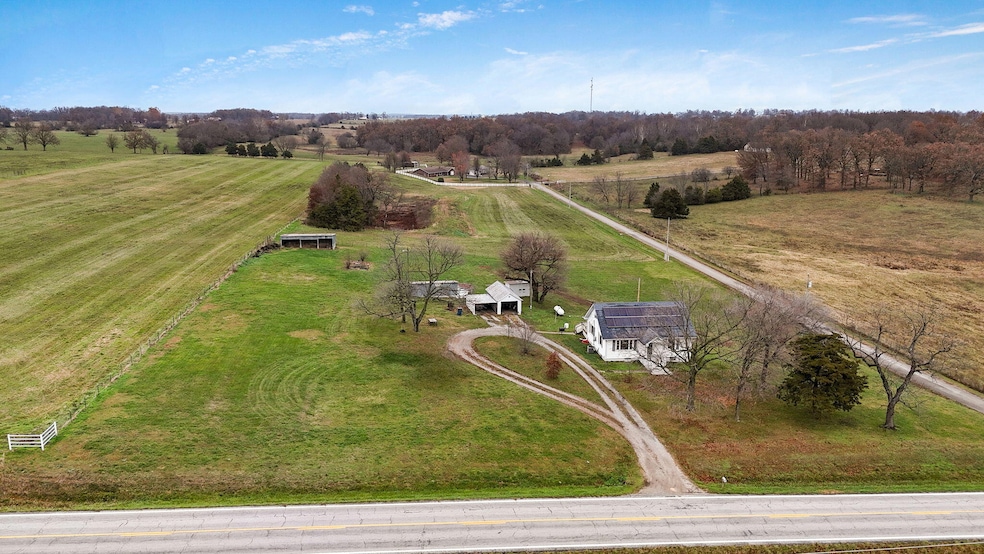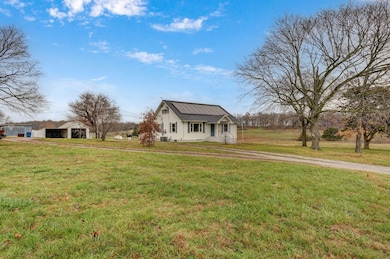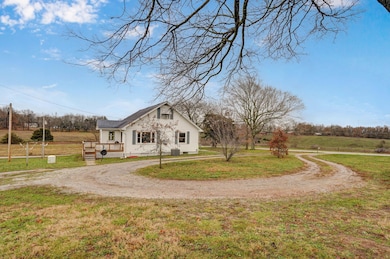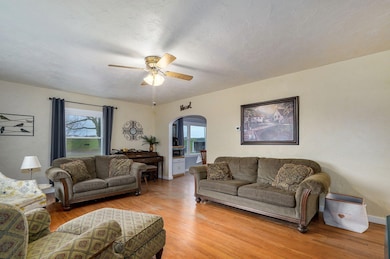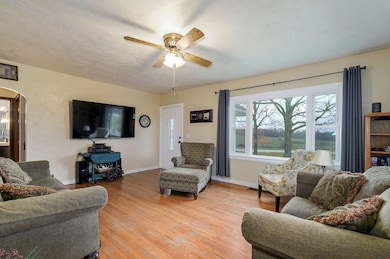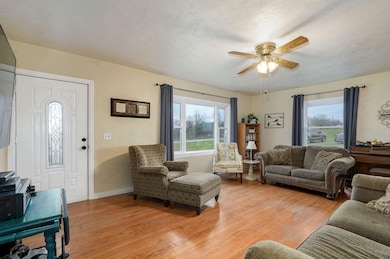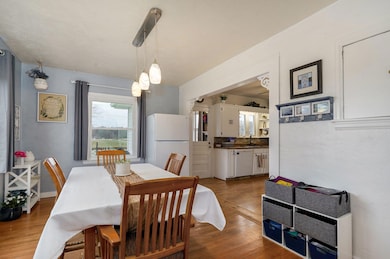14612 State Highway 174 Mount Vernon, MO 65712
Estimated payment $1,348/month
Highlights
- Horses Allowed On Property
- Deck
- Country Style Home
- Panoramic View
- Wood Flooring
- Bonus Room
About This Home
Great little Hobby Farm. Bring your livestock....This is a fantastic four-bedroom two bath home. Over 2700 ft.2. On 2.42 acres Pella double hung windows. Kitchen cabinets have been painted and upgraded hardware. Nice granite sink and backsplash. Also, nice shelving/potholders. For extra storage in kitchen. Appliances stay, including the washer and dryer. And also, the dehumidifier in the basement. Newer, plumbing and fittings in the basement and the bathroom in the basement. Lots of character and charm. Property has several outbuildings, including a two-car detached garage. A workshop, also a chicken coop basement does have a walkout door. Updated septic [see disclosures] Owner has taken great pride in improvements and updating. Laundry is now upstairs but can be moved back to Basement. Basement has a Great 2nd living area, Bathroom . And lots of storage. You need to come take a look at this amazing property. This home is just minutes from Town , the Mount Vernon high school. The Mount Vernon golf course. Easy access to interstate 44.
Home Details
Home Type
- Single Family
Est. Annual Taxes
- $648
Year Built
- Built in 1947
Lot Details
- 2.42 Acre Lot
- Property fronts a state road
- Barbed Wire
- Landscaped
- Corner Lot
- Cleared Lot
Home Design
- Country Style Home
- Concrete Foundation
- Vinyl Siding
Interior Spaces
- 2,720 Sq Ft Home
- 1.5-Story Property
- Ceiling Fan
- Double Pane Windows
- Tilt-In Windows
- Shutters
- Blinds
- Living Room
- Dining Room
- Bonus Room
- Utility Room
- Panoramic Views
- Storm Doors
Kitchen
- Electric Cooktop
- Dishwasher
- Laminate Countertops
- Disposal
Flooring
- Wood
- Laminate
- Vinyl
Bedrooms and Bathrooms
- 4 Bedrooms
- Walk-In Closet
- 2 Full Bathrooms
- Walk-in Shower
Laundry
- Dryer
- Washer
Unfinished Basement
- Basement Fills Entire Space Under The House
- Walk-Up Access
- Exterior Basement Entry
Parking
- 2 Car Detached Garage
- Parking Storage or Cabinetry
- Driveway
- Additional Parking
Outdoor Features
- Deck
- Covered Patio or Porch
- Outbuilding
- Rain Gutters
Schools
- Mt Vernon Elementary School
- Mt Vernon High School
Utilities
- Window Unit Cooling System
- Central Heating and Cooling System
- Heating System Uses Propane
- Private Company Owned Well
- Propane Water Heater
- Septic Tank
- High Speed Internet
- Cable TV Available
Additional Features
- Pasture
- Horses Allowed On Property
Community Details
- No Home Owners Association
- Lawrence Not In List Subdivision
Listing and Financial Details
- Tax Lot 20
- Assessor Parcel Number 0941200000000017000
Map
Home Values in the Area
Average Home Value in this Area
Property History
| Date | Event | Price | List to Sale | Price per Sq Ft |
|---|---|---|---|---|
| 11/25/2025 11/25/25 | For Sale | $245,000 | -- | $90 / Sq Ft |
Source: Southern Missouri Regional MLS
MLS Number: 60310648
- 1352 Deer Ln
- 10858 Lawrence 1162
- 1236 Robins Nest Hill
- Lot 6 Fox Haven Dr
- Lot 10 Fox Haven Dr
- Lot 5 Fox Haven Dr
- Lot 7 Fox Haven Dr
- Lot 14 Fox Haven Dr
- Lot 11 Fox Haven Dr
- 1161 Robins Nest Hill
- 11513 Lawrence 1163
- 000 Lawrence 2100
- 610 N Main St
- 626 N Main St
- 710 King St
- 559 E Pleasant St
- 423 E Center St
- 12374 Lawrence 1150
- 909 Hamilton St
- 524 E Cherry St
- 719 S Market St
- 929 Wood St
- 304 E Cofield St
- 100 W College St Unit C
- 922 W Pearl St
- 612 E Glendale St
- 115 Pin Oak Dr
- 376 W Granada St
- 308 W Grace St
- 912 N Walnut Ave Unit 13
- 1605 E Hines St
- 701 N Pinewood Ave
- 1740 E Hamilton Way
- 813 N Pinewood Ave
- 201 S 9th St Unit 4
- 753 N Williams Ave
- 310 S Basswood Ave
- 2130 E Hamilton Ct
- 923 N Blake Ave
- 929 N Blake Ave
