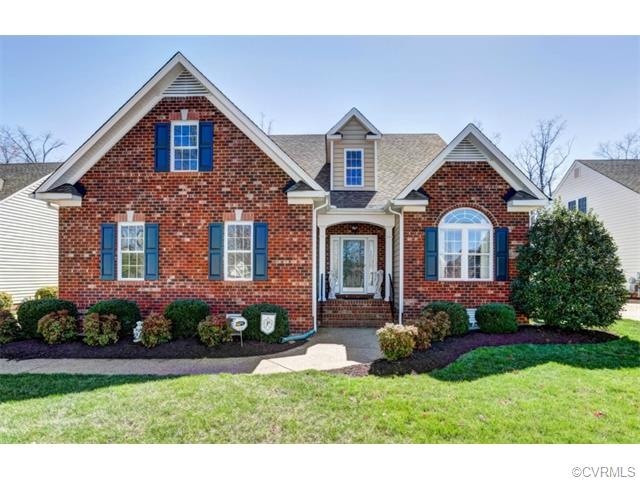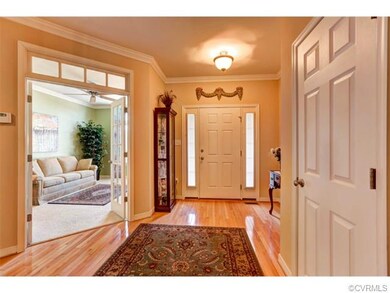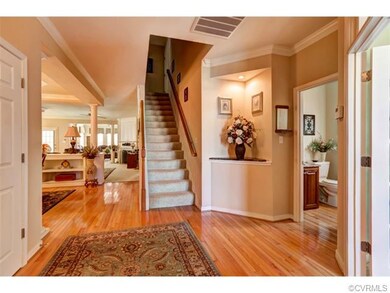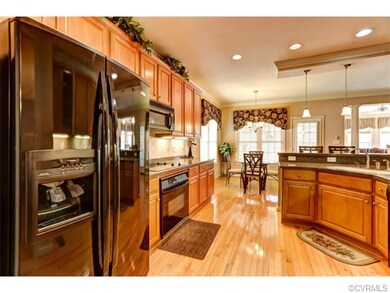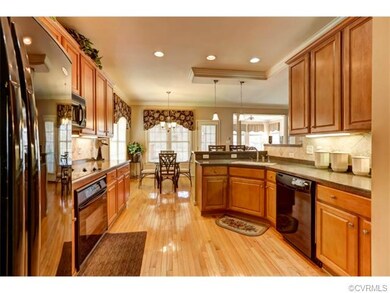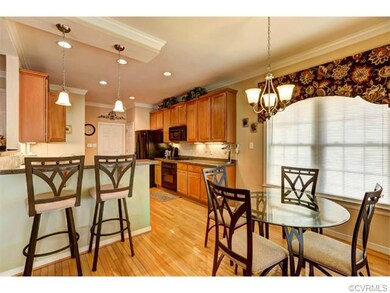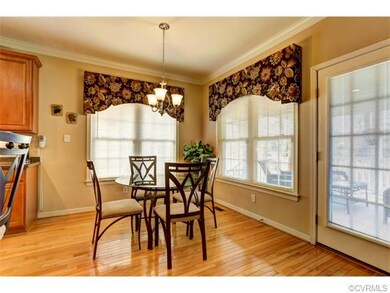
14613 Blossom Place Midlothian, VA 23112
About This Home
As of October 2017WELCOME TO TURNKEY LIVING IN SUMMERFORD! Gorgeous inside & out, this home boasts one-level living, should you desire it. Enter through the Foyer into open formal & family spaces that will dazzle you with their amazing features. Some include: Moldings in many rooms, hardwood & ceramic flooring, tile, Granite, columns, large windows, a gourmet Kitchen, with eat in area & a counter bar. Great Room has a corner gas fireplace with built-in TV cabinet. Florida Room & Office offer additional spaces to enjoy. First level Master comes with a fabulous walk-in closet & renovated luxury bath with wheel-in shower access. A Powder Room, Laundry Room/Mudroom & over-sized Garage finish off the interior first level in perfection! Second level contains two more exquisite bedrooms, one with bath en suite & both having walk-in closets. Access to the large walk-in attic storage via bedroom 3 which is currently being used as an upstairs office. Out back, you will not only notice the gorgeous grounds, but the divine screened porch & a patio. Whole home generator & water filtration system. Dining, entertainment, shopping all close by. This gem will not be on the market long. Make it yours today!
Last Agent to Sell the Property
Real Broker LLC License #0225086086 Listed on: 04/06/2015
Last Buyer's Agent
Phillip Elliott
The Hogan Group Real Estate License #0225196285
Home Details
Home Type
- Single Family
Est. Annual Taxes
- $4,010
Year Built
- 2005
Home Design
- Dimensional Roof
- Composition Roof
Flooring
- Wood
- Partially Carpeted
- Ceramic Tile
Bedrooms and Bathrooms
- 3 Bedrooms
- 2 Full Bathrooms
Additional Features
- Property has 2 Levels
- Forced Air Heating and Cooling System
Listing and Financial Details
- Assessor Parcel Number 726-658-29-53-00000
Ownership History
Purchase Details
Home Financials for this Owner
Home Financials are based on the most recent Mortgage that was taken out on this home.Purchase Details
Home Financials for this Owner
Home Financials are based on the most recent Mortgage that was taken out on this home.Purchase Details
Home Financials for this Owner
Home Financials are based on the most recent Mortgage that was taken out on this home.Purchase Details
Home Financials for this Owner
Home Financials are based on the most recent Mortgage that was taken out on this home.Similar Homes in Midlothian, VA
Home Values in the Area
Average Home Value in this Area
Purchase History
| Date | Type | Sale Price | Title Company |
|---|---|---|---|
| Warranty Deed | $343,500 | Attorney | |
| Warranty Deed | $325,000 | -- | |
| Warranty Deed | $339,000 | -- | |
| Warranty Deed | $349,950 | -- |
Mortgage History
| Date | Status | Loan Amount | Loan Type |
|---|---|---|---|
| Open | $240,000 | New Conventional | |
| Previous Owner | $259,000 | New Conventional | |
| Previous Owner | $279,960 | New Conventional |
Property History
| Date | Event | Price | Change | Sq Ft Price |
|---|---|---|---|---|
| 10/12/2017 10/12/17 | Sold | $343,500 | -1.3% | $130 / Sq Ft |
| 08/04/2017 08/04/17 | Pending | -- | -- | -- |
| 07/12/2017 07/12/17 | Price Changed | $348,000 | -2.0% | $131 / Sq Ft |
| 03/28/2017 03/28/17 | Price Changed | $355,000 | -3.5% | $134 / Sq Ft |
| 03/17/2017 03/17/17 | For Sale | $368,000 | +13.2% | $139 / Sq Ft |
| 05/15/2015 05/15/15 | Sold | $325,000 | -4.4% | $123 / Sq Ft |
| 04/17/2015 04/17/15 | Pending | -- | -- | -- |
| 04/06/2015 04/06/15 | For Sale | $339,950 | -- | $129 / Sq Ft |
Tax History Compared to Growth
Tax History
| Year | Tax Paid | Tax Assessment Tax Assessment Total Assessment is a certain percentage of the fair market value that is determined by local assessors to be the total taxable value of land and additions on the property. | Land | Improvement |
|---|---|---|---|---|
| 2025 | $4,010 | $447,800 | $81,000 | $366,800 |
| 2024 | $4,010 | $432,500 | $79,000 | $353,500 |
| 2023 | $3,516 | $386,400 | $77,000 | $309,400 |
| 2022 | $3,340 | $363,000 | $75,000 | $288,000 |
| 2021 | $3,336 | $344,200 | $75,000 | $269,200 |
| 2020 | $3,179 | $334,600 | $75,000 | $259,600 |
| 2019 | $3,143 | $330,800 | $74,000 | $256,800 |
| 2018 | $3,143 | $330,800 | $74,000 | $256,800 |
| 2017 | $3,085 | $321,400 | $74,000 | $247,400 |
| 2016 | $2,953 | $307,600 | $72,000 | $235,600 |
| 2015 | $2,937 | $303,300 | $72,000 | $231,300 |
| 2014 | -- | $295,500 | $68,000 | $227,500 |
Agents Affiliated with this Home
-
Susan Morris

Seller's Agent in 2017
Susan Morris
Open Gate Realty Group
(804) 873-1380
68 Total Sales
-
Patrick Riley

Buyer's Agent in 2017
Patrick Riley
RVA Elite Realtors
(804) 247-2848
47 Total Sales
-
Clayton Gits

Seller's Agent in 2015
Clayton Gits
Real Broker LLC
(804) 601-4960
641 Total Sales
-
P
Buyer's Agent in 2015
Phillip Elliott
The Hogan Group Real Estate
Map
Source: Central Virginia Regional MLS
MLS Number: 1509215
APN: 726-65-82-95-300-000
- 9652 Prince James Terrace
- 10119 Cravensford Terrace
- 13413 Prince James Dr
- 9401 Orchid Terrace
- 11037 Wooferton Ct
- 9313 Mahogany Dr
- 14924 Willow Hill Ln
- 15131 Hazelbury Cir
- 13902 Summersedge Terrace
- 11701 Longtown Dr
- 13800 Summerlook Ln
- 9618 Summercreek Trail
- 14301 Summercreek Terrace
- 10601 Winterpock Rd
- 13625 Brandy Oaks Rd
- 13619 Brandy Oaks Rd
- 10549 Beachcrest Ct
- 14300 Beach Rd
- 14412 Mission Hills Loop
- 10001 Craftsbury Dr
