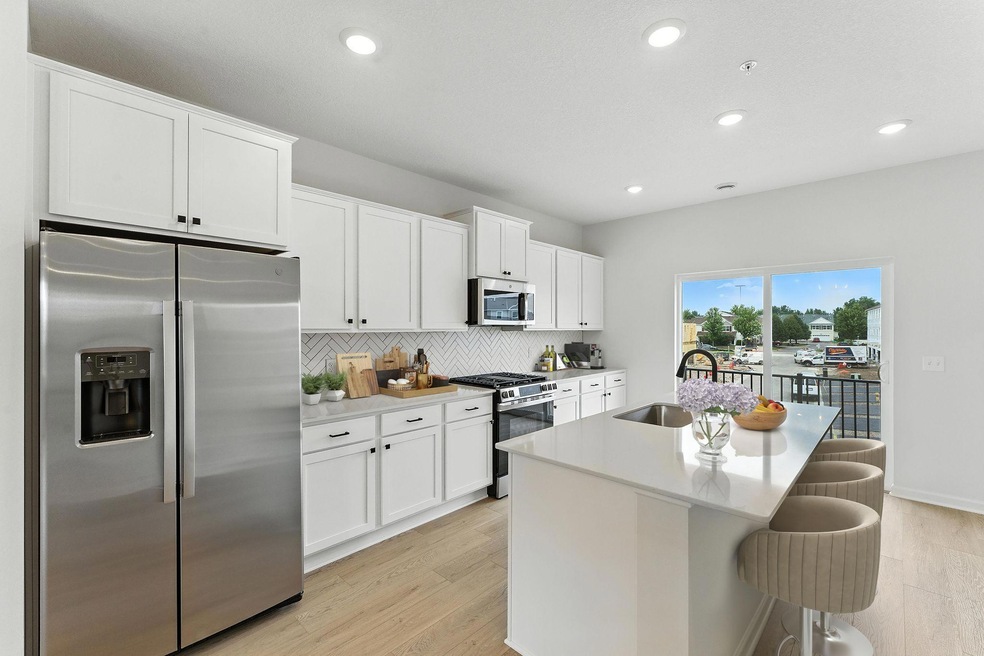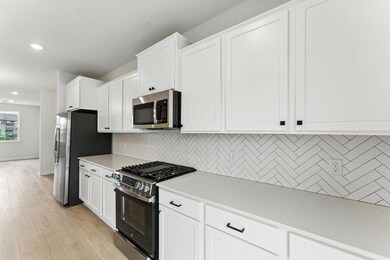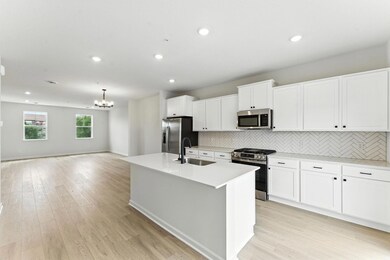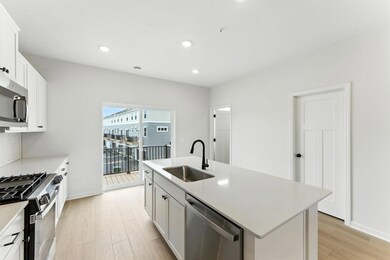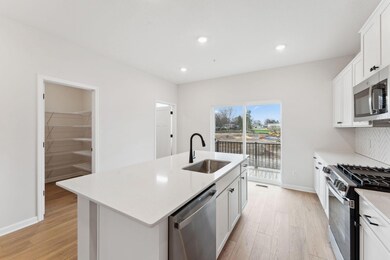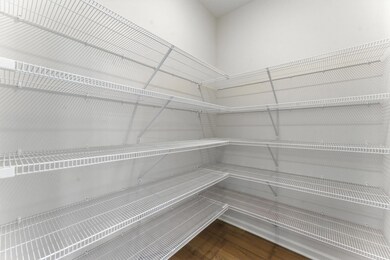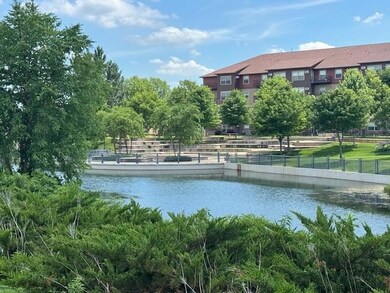14614 Rhinestone St NW Ramsey, MN 55303
Estimated payment $2,390/month
Highlights
- New Construction
- Walk-In Pantry
- Forced Air Heating and Cooling System
- Recreation Room
- 2 Car Attached Garage
- Dining Room
About This Home
Welcome to our Barcelona plan, a beautifully crafted 3 bed + rec room, new construction townhome designed for modern living. With three spacious levels, this home offers a thoughtful layout that seamlessly blends style, functionality, and comfort. Step inside and experience the open-concept main floor, where the living room, dining area, and kitchen flow effortlessly together—ideal for entertaining or everyday living. The kitchen is a true highlight, featuring an abundance of cabinetry, quartz countertops, huge walk-in pantry, and central island providing ample space for casual dining, and gathering with loved ones. This 3-bedroom, 2.5-bathroom home includes a luxurious owner’s suite with a private en-suite bathroom, complete with a dual-sink vanity for added convenience. Each bedroom is designed to offer a cozy retreat at the end of the day. Additional features include a finished rec room and 2-car garage. The 2,080 square feet of living space, gives you plenty of room to personalize and make this home your own. Located in a desirable area with walkability to shopping, transportation, amenities, and The Draw- Ramsey's premier park with trails, and water feature just 1 block from your front door. Easy access to Hwy 10 for a quick commute. Stop out to learn more about your new home opportunities!
Townhouse Details
Home Type
- Townhome
Est. Annual Taxes
- $616
Year Built
- Built in 2025 | New Construction
Lot Details
- 2,080 Sq Ft Lot
- Lot Dimensions are 41 x 21
HOA Fees
- $259 Monthly HOA Fees
Parking
- 2 Car Attached Garage
Home Design
- Vinyl Siding
Interior Spaces
- 2,080 Sq Ft Home
- 2-Story Property
- Electric Fireplace
- Family Room
- Dining Room
- Recreation Room
Kitchen
- Walk-In Pantry
- Range
- Microwave
- Dishwasher
Bedrooms and Bathrooms
- 3 Bedrooms
Laundry
- Dryer
- Washer
Utilities
- Forced Air Heating and Cooling System
Community Details
- Association fees include hazard insurance, lawn care, professional mgmt, trash, snow removal
- Associa Association, Phone Number (763) 225-6400
- Built by HANS HAGEN HOMES AND M/I HOMES
- Parkside Townhomes Community
- Parkside Townhomes Subdivision
Listing and Financial Details
- Property Available on 10/30/25
- Assessor Parcel Number 283225130118
Map
Home Values in the Area
Average Home Value in this Area
Tax History
| Year | Tax Paid | Tax Assessment Tax Assessment Total Assessment is a certain percentage of the fair market value that is determined by local assessors to be the total taxable value of land and additions on the property. | Land | Improvement |
|---|---|---|---|---|
| 2025 | $616 | $50,000 | $50,000 | $0 |
Property History
| Date | Event | Price | List to Sale | Price per Sq Ft |
|---|---|---|---|---|
| 07/18/2025 07/18/25 | For Sale | $394,610 | -- | $190 / Sq Ft |
Source: NorthstarMLS
MLS Number: 6812323
- 14618 Rhinestone St NW
- 14622 Rhinestone St NW
- 14606 Rhinestone St NW
- 14602 Rhinestone St NW
- Barcelona Plan at Parkside Townhomes
- Capri Plan at Parkside Townhomes
- Athens Plan at Parkside Townhomes
- Athens II Plan at Parkside Townhomes
- 7451 E Ramsey Pkwy NW
- 7400 147th Ln NW
- 14652 Peridot Terrace NW
- 14582 Rhinestone St NW
- 14578 Rhinestone St NW
- 14590 Rhinestone St NW
- 14586 Rhinestone St NW
- 14610 Rhinestone St NW
- 14574 Rhinestone St NW
- 14594 Rhinestone St NW
- 7344 146th Ave NW
- 14450 Rhinestone St NW
- 7555 145th Ave NW
- 14529 Willemite St NW
- 7545 Sunwood Dr NW
- 7600-7700 Sunwood Dr NW
- 7087 139th Ave NW
- 6540 153rd Way NW
- 15240 Kangaroo St NW
- 5971 143rd Ln NW
- 14320 Dysprosium St NW
- 2901 Cutters Grove Ave
- 14351 Dysprosium St NW
- 18150 County St
- 2618 Cutters Grove Ave
- 13929 St Francis Blvd
- 820 W Main St
- 1306 Dayton Rd
- 500 Greenhaven Rd
- 401 W Main St Unit 102
