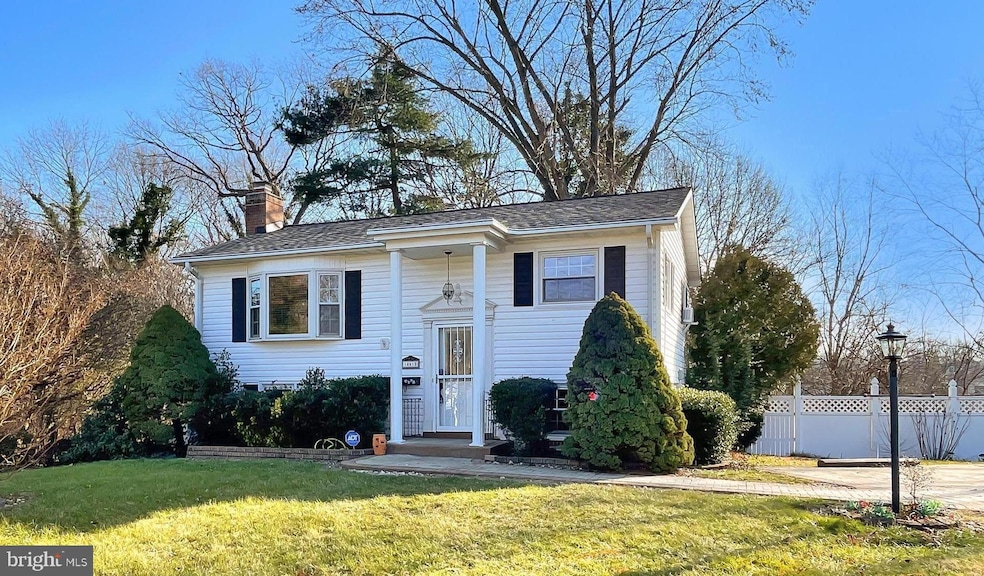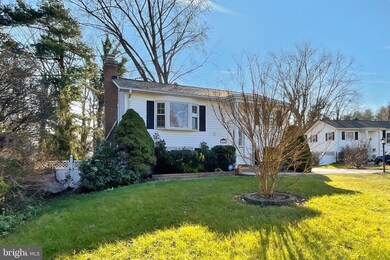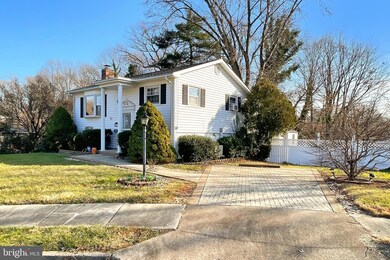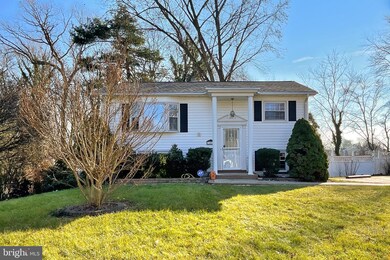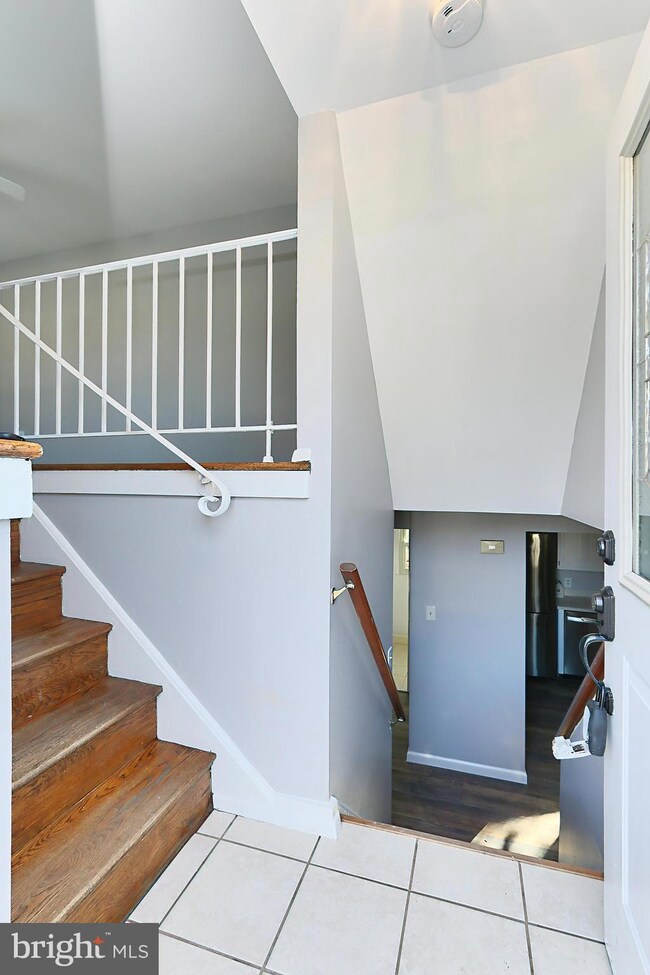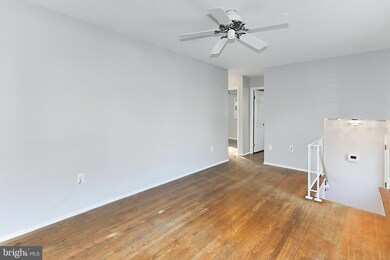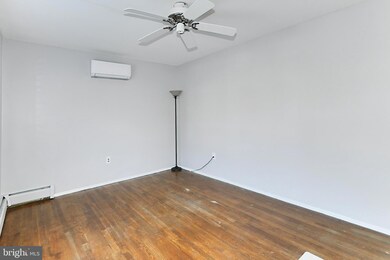
14615 Frisco Ct Woodbridge, VA 22193
Birchdale NeighborhoodHighlights
- View of Trees or Woods
- Backs to Trees or Woods
- 1 Fireplace
- Open Floorplan
- Wood Flooring
- No HOA
About This Home
As of February 2024***CHECK OUT THE VIDEO TOUR***Situated on a Cul de sac and backing to woods, this home is ready for its new owner! Freshly painted with hardwood floors and luxury vinyl plank, it features a charming, renovated kitchen with white cabinets, Corian countertops and brand-new stainless-steel appliances. Both baths are also renovated with white subway tiles. There's stone accent surround on the fireplace and large bay window in the living room, bringing in maximum light. There are many things to love about this home but first is the privacy. Enjoy the treed view from your fully fenced in yard! Second is the maintenance free exterior with aluminum wrapped, double pane windows, vinyl fencing and roof/gutter system. Third is the three sheds on this property for all your storage needs. One shed is conditioned with a window A/C unit for comfort. Close to all major roads including Hwy 95, Prince William Pkwy and to the VRE, close to multiple shopping centers, restaurants and much more!
Last Agent to Sell the Property
RE/MAX Real Estate Connections License #0225066693 Listed on: 01/04/2024

Home Details
Home Type
- Single Family
Est. Annual Taxes
- $3,723
Year Built
- Built in 1967
Lot Details
- 10,397 Sq Ft Lot
- Property is Fully Fenced
- Vinyl Fence
- Backs to Trees or Woods
- Front Yard
- Property is zoned RPC
Home Design
- Split Foyer
- Vinyl Siding
Interior Spaces
- Property has 2 Levels
- Open Floorplan
- 1 Fireplace
- Family Room
- Living Room
- Dining Room
- Views of Woods
- Home Security System
Kitchen
- Stove
- Dishwasher
Flooring
- Wood
- Luxury Vinyl Plank Tile
Bedrooms and Bathrooms
- 3 Main Level Bedrooms
Laundry
- Laundry in unit
- Dryer
- Washer
Finished Basement
- Walk-Out Basement
- Basement Fills Entire Space Under The House
- Rear Basement Entry
Parking
- 2 Parking Spaces
- 2 Driveway Spaces
- Stone Driveway
Outdoor Features
- Shed
Schools
- Bel Air Elementary School
- George M. Hampton Middle School
- Gar-Field High School
Utilities
- Ductless Heating Or Cooling System
- Forced Air Heating System
- Natural Gas Water Heater
Community Details
- No Home Owners Association
- Dale City Subdivision, Roanoke Floorplan
Listing and Financial Details
- Tax Lot 24
- Assessor Parcel Number 8191-96-9173
Ownership History
Purchase Details
Home Financials for this Owner
Home Financials are based on the most recent Mortgage that was taken out on this home.Purchase Details
Home Financials for this Owner
Home Financials are based on the most recent Mortgage that was taken out on this home.Purchase Details
Home Financials for this Owner
Home Financials are based on the most recent Mortgage that was taken out on this home.Similar Homes in Woodbridge, VA
Home Values in the Area
Average Home Value in this Area
Purchase History
| Date | Type | Sale Price | Title Company |
|---|---|---|---|
| Deed | $425,000 | None Listed On Document | |
| Warranty Deed | $274,000 | Metropolitan Title Llc | |
| Deed | -- | -- |
Mortgage History
| Date | Status | Loan Amount | Loan Type |
|---|---|---|---|
| Open | $417,302 | FHA | |
| Previous Owner | $264,200 | New Conventional | |
| Previous Owner | $265,780 | New Conventional | |
| Previous Owner | $150,000 | Credit Line Revolving | |
| Previous Owner | $150,000 | Credit Line Revolving |
Property History
| Date | Event | Price | Change | Sq Ft Price |
|---|---|---|---|---|
| 02/15/2024 02/15/24 | Sold | $425,000 | 0.0% | $296 / Sq Ft |
| 01/04/2024 01/04/24 | For Sale | $425,000 | +55.1% | $296 / Sq Ft |
| 07/30/2018 07/30/18 | Sold | $274,000 | -7.1% | $372 / Sq Ft |
| 07/05/2018 07/05/18 | Pending | -- | -- | -- |
| 05/29/2018 05/29/18 | Price Changed | $295,000 | -1.7% | $401 / Sq Ft |
| 05/03/2018 05/03/18 | For Sale | $300,000 | +9.5% | $408 / Sq Ft |
| 04/30/2018 04/30/18 | Off Market | $274,000 | -- | -- |
| 04/25/2018 04/25/18 | For Sale | $300,000 | +9.9% | $408 / Sq Ft |
| 07/14/2017 07/14/17 | Sold | $273,000 | -2.5% | $208 / Sq Ft |
| 07/07/2017 07/07/17 | Pending | -- | -- | -- |
| 06/30/2017 06/30/17 | For Sale | $280,000 | -- | $214 / Sq Ft |
Tax History Compared to Growth
Tax History
| Year | Tax Paid | Tax Assessment Tax Assessment Total Assessment is a certain percentage of the fair market value that is determined by local assessors to be the total taxable value of land and additions on the property. | Land | Improvement |
|---|---|---|---|---|
| 2024 | $3,353 | $337,200 | $135,100 | $202,100 |
| 2023 | $3,395 | $326,300 | $132,300 | $194,000 |
| 2022 | $3,637 | $318,100 | $122,400 | $195,700 |
| 2021 | $3,720 | $301,500 | $110,300 | $191,200 |
| 2020 | $4,097 | $264,300 | $104,000 | $160,300 |
| 2019 | $4,038 | $260,500 | $100,000 | $160,500 |
| 2018 | $3,001 | $248,500 | $97,100 | $151,400 |
| 2017 | $2,956 | $235,900 | $91,600 | $144,300 |
| 2016 | $2,757 | $221,600 | $89,000 | $132,600 |
| 2015 | -- | $206,100 | $85,900 | $120,200 |
| 2014 | -- | $191,100 | $83,500 | $107,600 |
Agents Affiliated with this Home
-

Seller's Agent in 2024
Jessica Chong
RE/MAX
(571) 237-5321
1 in this area
82 Total Sales
-

Buyer's Agent in 2024
Carmen Guerrero
USAHomes Realty1 LLC
(703) 731-4374
1 in this area
75 Total Sales
-

Seller's Agent in 2018
Laura Bailey
Coldwell Banker (NRT-Southeast-MidAtlantic)
(703) 763-1923
1 in this area
147 Total Sales
-

Buyer's Agent in 2018
Sarah Reynolds
Keller Williams Realty
(703) 844-3425
2 in this area
3,706 Total Sales
-

Seller's Agent in 2017
Gregory Frank
BHHS PenFed (actual)
(703) 590-1050
1 in this area
105 Total Sales
-

Buyer's Agent in 2017
Karen Alcantara
Spring Hill Real Estate, LLC.
(571) 505-6615
1 in this area
97 Total Sales
Map
Source: Bright MLS
MLS Number: VAPW2061036
APN: 8191-96-9173
- 3615 Felmore Ct
- 3608 Felmore Ct
- 14526 Fullerton Rd
- 14504 Fullerton Rd
- 3803 Danbury Ct
- 3509 Beale Ct
- 14717 Barksdale St
- 14475 Belvedere Dr
- 3521 Forestdale Ave
- 14332 Ferndale Rd
- 14807 Dillon Ave
- 14454 Belvedere Dr
- 14615 Darbydale Ave
- 14394 Fontaine Ct
- 3620 Chippendale Cir
- 14894 Cordell Ave
- 3422 Beaumont Rd
- 14853 Cloverdale Rd
- 14601 Brook Dr
- 14822 Danville Rd
