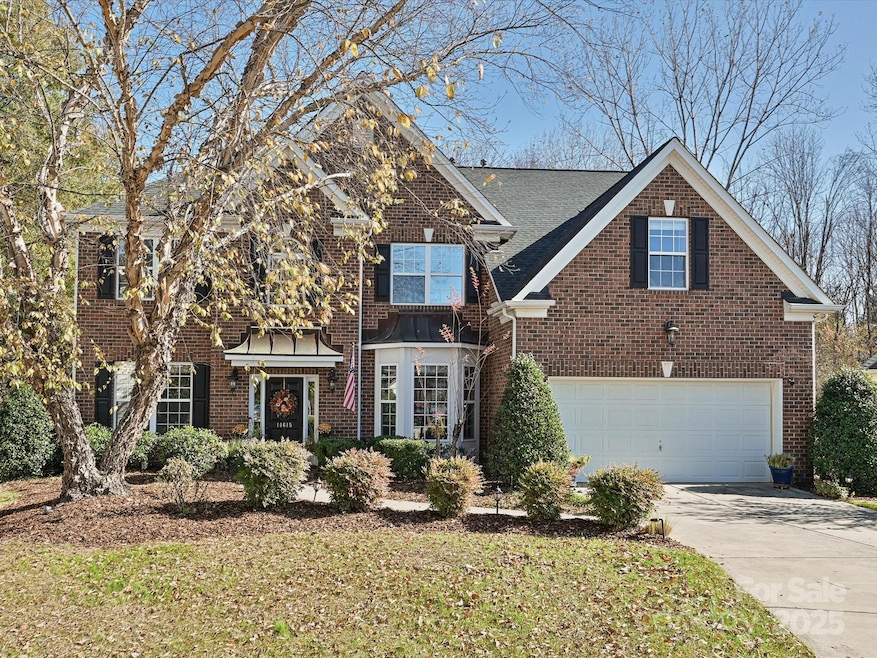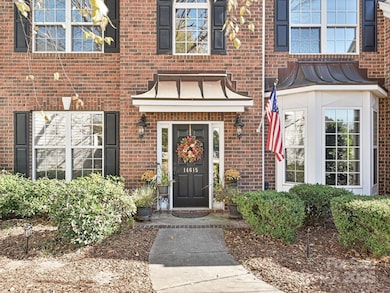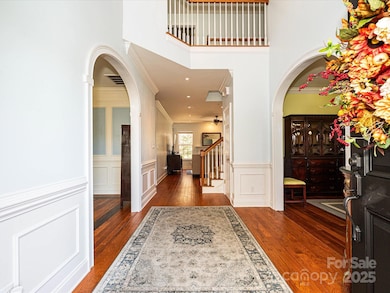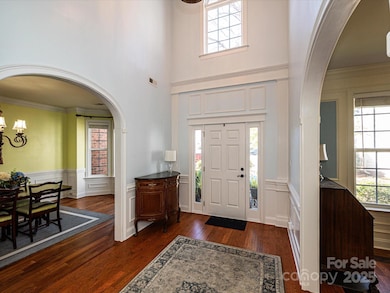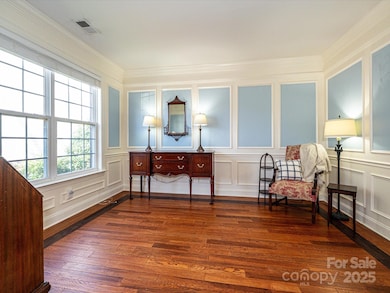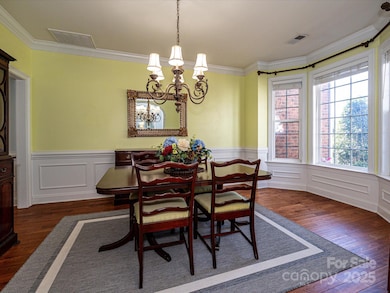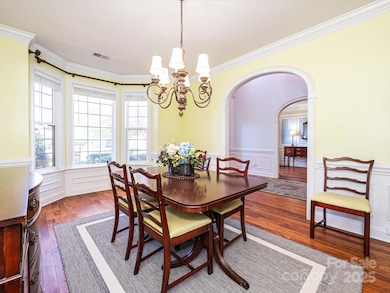14615 Starr Neely Rd Charlotte, NC 28273
Brown Road NeighborhoodEstimated payment $3,199/month
Highlights
- Very Popular Property
- Transitional Architecture
- Cul-De-Sac
- Community Cabanas
- Walk-In Pantry
- 2 Car Attached Garage
About This Home
Located on a quiet cul-de-sac and minutes from shopping, restaurants, and easy access to highways and the airport, this charming 4-bedroom, 3-bath home offers a welcoming feeling of home. The bright two-story entry that leads to a comfortable formal living room and dining room—perfect for holidays, celebrations, or evenings with family and friends. The kitchen is ready for cooking and entertaining, featuring a gas range and oven, 42” cabinets, granite countertops, and a walk-in pantry with custom storage. Nearby, the laundry room includes a handy drop zone, utility sink, gas dryer hook up, and extra storage to help keep things organized. The family room, complete with a gas fireplace, provides a warm place to relax at the end of the day. A guest bedroom on the main level offers flexibility for visitors or a home office. Upstairs, the spacious primary bedroom is a perfect retreat with its own sitting room, soaking tub, separate shower, double vanity, and a large walk-in closet. Two additional bedrooms share a full bath, and the bonus room—with built-in storage—makes a great spot for crafts, hobbies, or work-from-home space. Step outside to the private backyard with mature landscaping. Enjoy outdoor meals on the expansive patio with a pergola and a gas line ready for your grill. If you love gardening, you’ll appreciate the potting shed/work shop equipped with water, electricity, and space to create.
Listing Agent
Coldwell Banker Realty Brokerage Email: klafone@cbcarolinas.com License #184819 Listed on: 11/15/2025

Home Details
Home Type
- Single Family
Est. Annual Taxes
- $3,329
Year Built
- Built in 2003
Lot Details
- Lot Dimensions are 24x65x95x78x100x104x65
- Cul-De-Sac
- Property is zoned R-3(CD)
HOA Fees
- $49 Monthly HOA Fees
Parking
- 2 Car Attached Garage
- Front Facing Garage
Home Design
- Transitional Architecture
- Brick Exterior Construction
- Slab Foundation
- Architectural Shingle Roof
- Vinyl Siding
Interior Spaces
- 2-Story Property
- Gas Log Fireplace
- Family Room with Fireplace
- Pull Down Stairs to Attic
Kitchen
- Walk-In Pantry
- Gas Oven
- Self-Cleaning Oven
- Gas Range
- Range Hood
- Microwave
- Dishwasher
- Disposal
Bedrooms and Bathrooms
- 3 Full Bathrooms
- Soaking Tub
- Garden Bath
Laundry
- Laundry Room
- Gas Dryer Hookup
Home Security
- Storm Windows
- Storm Doors
Outdoor Features
- Patio
- Shed
Schools
- Lake Wylie Elementary School
- Southwest Middle School
- Palisades High School
Utilities
- Central Air
- Heating System Uses Natural Gas
- Gas Water Heater
- Fiber Optics Available
Listing and Financial Details
- Assessor Parcel Number 201-234-45
Community Details
Overview
- Red Rock Management Association, Phone Number (888) 757-3376
- Huntington Forest Subdivision
- Mandatory home owners association
Recreation
- Community Playground
- Community Cabanas
- Community Pool
- Trails
Map
Home Values in the Area
Average Home Value in this Area
Tax History
| Year | Tax Paid | Tax Assessment Tax Assessment Total Assessment is a certain percentage of the fair market value that is determined by local assessors to be the total taxable value of land and additions on the property. | Land | Improvement |
|---|---|---|---|---|
| 2025 | $3,329 | $419,400 | $100,000 | $319,400 |
| 2024 | $3,329 | $419,400 | $100,000 | $319,400 |
| 2023 | $3,329 | $419,400 | $100,000 | $319,400 |
| 2022 | $2,820 | $279,200 | $65,000 | $214,200 |
| 2021 | $2,809 | $279,200 | $65,000 | $214,200 |
| 2020 | $2,801 | $279,200 | $65,000 | $214,200 |
| 2019 | $2,786 | $279,200 | $65,000 | $214,200 |
| 2018 | $2,846 | $211,300 | $42,800 | $168,500 |
| 2017 | $2,798 | $211,300 | $42,800 | $168,500 |
| 2016 | $2,789 | $211,300 | $42,800 | $168,500 |
| 2015 | $2,777 | $211,300 | $42,800 | $168,500 |
| 2014 | $2,776 | $211,300 | $42,800 | $168,500 |
Property History
| Date | Event | Price | List to Sale | Price per Sq Ft |
|---|---|---|---|---|
| 11/15/2025 11/15/25 | For Sale | $545,000 | -- | $174 / Sq Ft |
Purchase History
| Date | Type | Sale Price | Title Company |
|---|---|---|---|
| Warranty Deed | $244,500 | -- |
Mortgage History
| Date | Status | Loan Amount | Loan Type |
|---|---|---|---|
| Open | $195,235 | New Conventional | |
| Closed | $36,606 | No Value Available |
Source: Canopy MLS (Canopy Realtor® Association)
MLS Number: 4318949
APN: 201-234-45
- 14308 Asheton Creek Dr
- 15131 Callow Forest Dr
- 15137 Callow Forest Dr
- 11012 Southfield Dr
- 13660 Meade Glen Ct
- 13648 Meade Glen Ct
- 13550 Tranters Creek Ln
- 12918 Mosby Ln
- 13001 Greycrest Dr
- 14101 Arbor Ridge Dr
- 12772 Persimmon Tree Dr
- 13225 Calloway Glen Dr
- 12731 Persimmon Tree Dr
- 13441 Calloway Glen Dr
- 14514 Arbor Ridge Dr
- 12609 Cedar Crossings Dr
- 14042 Aikenwood Dr
- 13233 Lampmeade Ln
- 13462 Calloway Glen Dr
- 13710 Calloway Glen Dr
- 13633 Armour Ridge Dr
- 13102 Ferguson Forest Dr
- 14609 Asheton Creek Dr
- 14510 Asheton Creek Dr
- 10930 Kinston Ridge Place
- 12620 Toscana Way
- 12620 Toscana Way Unit B2
- 12620 Toscana Way Unit A4
- 12620 Toscana Way Unit A2
- 12813 Sickles Dr
- 12942 Mosby Ln
- 12400 Toscana Way
- 13333 Settlers Trail Ct
- 11318 Huntington Meadow Ln
- 13511 Montoy Way
- 13029 Greycrest Dr
- 13126 Settlers Trail Ct Unit Creekside Bonus
- 14236 Carolina Forest Ct
- 13105 Settlers Trail Ct Unit Spartan
- 13106 Settlers Trail Ct Unit Fairbrook Retreat
