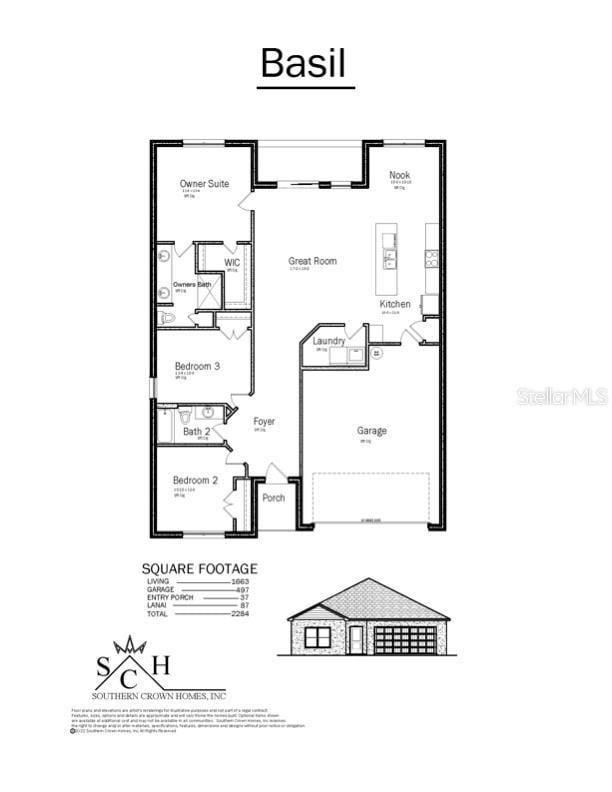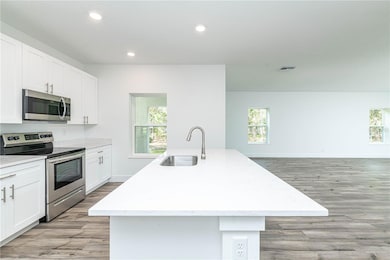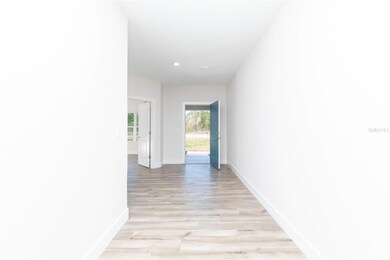14616 Mocking Wren Rd Weeki Wachee, FL 34614
Royal Highlands NeighborhoodEstimated payment $1,800/month
Highlights
- New Construction
- Main Floor Primary Bedroom
- Stone Countertops
- Open Floorplan
- High Ceiling
- No HOA
About This Home
Pre-Construction. To be built. Lot included! Welcome to The Basil, a stunning home built by Southern Crown Homes Inc. Featuring 3 bedrooms, 2 bathrooms, and a 2 car garage, this spacious home spans an impressive 1,663 sq. ft. and sits on almost a full ½ acre lot. Upon arrival, the custom stonework immediately captures your attention and draws you in. As you step inside, you will be greeted by a spacious open floor plan that features a large living room/dining room combo has sliding glass doors that allow access to your rear porch. The kitchen boasts a 10 foot center island with stone counters, wooden cabinets with soft closing doors and drawers, and ample storage space, including a spice rack, new range, microwave, dishwasher, pantry, and flush mount LED lighting. The guest bathroom features stone counters with an under-mount sink, a steel tub/shower combo with subway tile, and an exhaust fan. The master bedroom is complete with LVP flooring, 9' ceilings, and an attached master bath with stone counters, real wood cabinets with soft close doors and drawers, dual under-mount sinks, and a subway tile walk-in shower stall with glass soft close doors. The guest bedrooms each offer LED flush mount lighting, LVP flooring, and large closets. The laundry room is conveniently located inside the home and steps away you’ll find your interior access to the garage, where your brand new A/C and water heater are found. This home has a covered, rear patio ready for you to entertain your guests. Unlike many builders, Southern Crown Homes insulates the attic above the garage as well and includes a garage door opener with two remotes. This home also comes equipped with nickel door hardware, 10 inch stone window sills, an insulated solid core front door, a 40 gallon water heater, and a 14 or 15 SEER HVAC system with programmable thermostats, and so much more. This home is constructed using poured concrete walls that are capable of resisting up to 240 MPH winds, ensuring the safety and security of your loved ones. The exterior walls boast R28 insulation values, while the entire attic has R30 insulation, resulting in significantly lower utility costs for you. The Built-in pest control system and Bora Care Termite prevention ensure your home is protected from unwanted visitors. Additionally, the 2-10 Home Builders Warranty gives you peace of mind and adds an extra layer of protection. Build your new home today!
Home Details
Home Type
- Single Family
Est. Annual Taxes
- $207
Year Built
- Built in 2024 | New Construction
Lot Details
- 0.46 Acre Lot
- East Facing Home
- Property is zoned PDP
Parking
- 2 Car Attached Garage
Home Design
- Home in Pre-Construction
- Slab Foundation
- Insulated Concrete Forms
- Shingle Roof
- Concrete Siding
- Stone Siding
- Stucco
Interior Spaces
- 1,663 Sq Ft Home
- Open Floorplan
- High Ceiling
- Sliding Doors
- Combination Dining and Living Room
- Vinyl Flooring
- Pest Guard System
- Laundry Room
Kitchen
- Range
- Microwave
- Dishwasher
- Stone Countertops
Bedrooms and Bathrooms
- 3 Bedrooms
- Primary Bedroom on Main
- Split Bedroom Floorplan
- Walk-In Closet
- 2 Full Bathrooms
Utilities
- Central Heating and Cooling System
- Well
- Septic Tank
- Cable TV Available
Community Details
- No Home Owners Association
- Built by Southern Crown Homes
- Royal Highlands Subdivision, Basil Floorplan
Listing and Financial Details
- Visit Down Payment Resource Website
- Legal Lot and Block 5 / 598
- Assessor Parcel Number R01-221-17-3357-5980-0050
Map
Home Values in the Area
Average Home Value in this Area
Tax History
| Year | Tax Paid | Tax Assessment Tax Assessment Total Assessment is a certain percentage of the fair market value that is determined by local assessors to be the total taxable value of land and additions on the property. | Land | Improvement |
|---|---|---|---|---|
| 2025 | $4,392 | $274,423 | -- | -- |
| 2024 | $278 | $17,000 | $17,000 | -- |
| 2023 | $278 | $16,000 | $16,000 | $0 |
| 2022 | $257 | $5,669 | $0 | $0 |
| 2021 | $104 | $8,000 | $8,000 | $0 |
| 2020 | $186 | $6,200 | $6,200 | $0 |
| 2019 | $183 | $6,000 | $6,000 | $0 |
| 2018 | $65 | $4,800 | $4,800 | $0 |
| 2017 | $139 | $4,000 | $4,000 | $0 |
| 2016 | $126 | $3,200 | $0 | $0 |
| 2015 | $124 | $3,200 | $0 | $0 |
| 2014 | $131 | $3,800 | $0 | $0 |
Property History
| Date | Event | Price | List to Sale | Price per Sq Ft | Prior Sale |
|---|---|---|---|---|---|
| 03/07/2025 03/07/25 | Sold | $330,000 | -2.9% | $198 / Sq Ft | View Prior Sale |
| 01/23/2025 01/23/25 | Pending | -- | -- | -- | |
| 11/25/2024 11/25/24 | For Sale | $339,900 | -0.9% | $204 / Sq Ft | |
| 08/11/2023 08/11/23 | Price Changed | $342,990 | +2.4% | $206 / Sq Ft | |
| 05/08/2023 05/08/23 | Price Changed | $335,000 | -2.9% | $201 / Sq Ft | |
| 12/02/2022 12/02/22 | For Sale | $345,000 | +1308.2% | $207 / Sq Ft | |
| 06/10/2022 06/10/22 | Sold | $24,500 | 0.0% | -- | View Prior Sale |
| 05/26/2022 05/26/22 | Pending | -- | -- | -- | |
| 01/17/2022 01/17/22 | For Sale | $24,500 | -- | -- |
Purchase History
| Date | Type | Sale Price | Title Company |
|---|---|---|---|
| Warranty Deed | $330,000 | Southern Security Title | |
| Warranty Deed | $330,000 | Southern Security Title | |
| Quit Claim Deed | $100 | Southern Security Title | |
| Quit Claim Deed | $100 | Southern Security Title | |
| Warranty Deed | $21,000 | New Title Company Name | |
| Interfamily Deed Transfer | -- | Attorney |
Mortgage History
| Date | Status | Loan Amount | Loan Type |
|---|---|---|---|
| Open | $324,022 | FHA | |
| Closed | $324,022 | FHA |
Source: Stellar MLS
MLS Number: T3416762
APN: R01-221-17-3357-5980-0050
- 0 Mount Ivy Rd Unit 2234477
- 0 Mount Ivy Rd Unit 2234478
- 0 Mount Ivy Rd Unit 2234497
- 11350 Sage Thrasher Ave
- 11203 Shivering Owl Ave
- 0 Snow Lark Ave
- 13182 Spruce Grouse Ave
- 11288 Seattle Wren Ave
- 0 Seattle Wren Ave
- 11087 Sage Thrasher Ave
- 11156 Seattle Wren Ave
- 11112 Rostock Rd
- 14235 Hurricane Dr
- 14214 Cinnaman Ln
- 14258 Mulkerin Dr
- 15236 Mottled Owl Rd
- 15297 Myland Rd
- 12124 Redrose Ave
- 15166 Eckerley Dr
- 0 Bowie Rd
- 15096 Mount Ivy Rd
- 15426 Mottled Owl Rd
- 14192 Ermine Owl Rd
- 18187 MacAssar Rd
- 11290 Marvelwood Rd
- 12496 Maycrest Ave
- 11062 Liberto Rd
- 10455 Tucker Rd
- 9407 Burnam Dr
- 9448 Tooke Shore Dr
- 11517 Timber Grove Ln
- 13020 Sun Rd
- 9237 Penelope Dr
- 9355 Scepter Ave
- 8430 Madrid Rd
- 6270 W Oak Park Blvd
- 6040 W Oak Park Blvd
- 6050 W Oak Park Blvd
- 5961 W Oak Park Blvd
- 9104 Wade St Unit 8828







