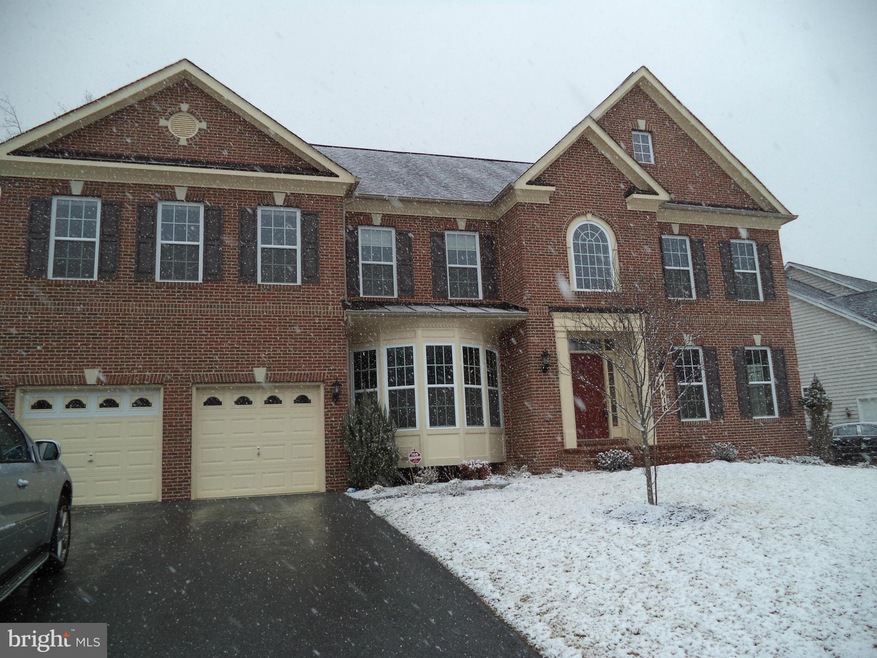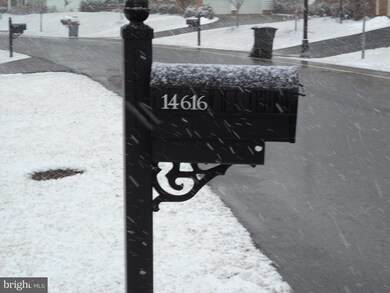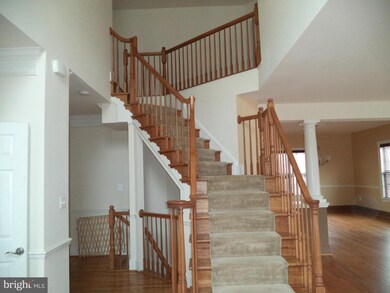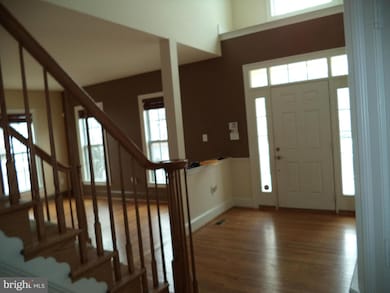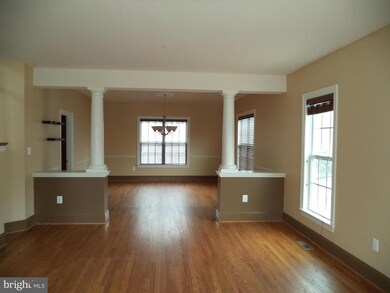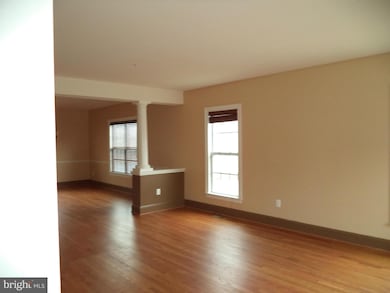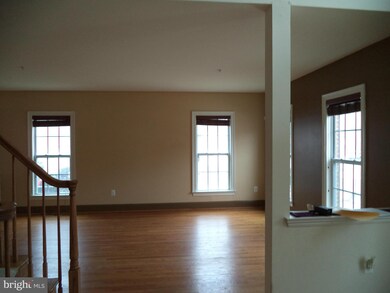
14616 Turner Wootton Pkwy Upper Marlboro, MD 20774
5
Beds
4.5
Baths
5,500
Sq Ft
9,407
Sq Ft Lot
Highlights
- 24-Hour Security
- Dual Staircase
- Vaulted Ceiling
- Gourmet Kitchen
- Colonial Architecture
- Wood Flooring
About This Home
As of July 2018Available immediately. Great home in a gated community! This is a Corporate Owned property.
Last Agent to Sell the Property
CENTURY 21 New Millennium License #609242 Listed on: 02/25/2014

Home Details
Home Type
- Single Family
Est. Annual Taxes
- $7,733
Year Built
- Built in 2010
Lot Details
- 9,407 Sq Ft Lot
- Property is zoned RL
HOA Fees
- $160 Monthly HOA Fees
Parking
- 2 Car Attached Garage
- Driveway
Home Design
- Colonial Architecture
- Brick Front
Interior Spaces
- Property has 3 Levels
- Dual Staircase
- Built-In Features
- Vaulted Ceiling
- 1 Fireplace
- Window Treatments
- Family Room
- Dining Area
- Library
- Sun or Florida Room
- Wood Flooring
- Improved Basement
- Heated Basement
Kitchen
- Gourmet Kitchen
- Built-In Self-Cleaning Double Oven
- Gas Oven or Range
- Stove
- Cooktop
- Dishwasher
- Disposal
Bedrooms and Bathrooms
- 5 Bedrooms
- En-Suite Bathroom
- 4.5 Bathrooms
Laundry
- Laundry Room
- Washer and Dryer Hookup
Home Security
- Security Gate
- Alarm System
- Fire Sprinkler System
Utilities
- Forced Air Heating and Cooling System
- Natural Gas Water Heater
Listing and Financial Details
- Tax Lot 46
- Assessor Parcel Number 17073635620
Community Details
Overview
- Oak Creek Club Golf Course Subdivision
Security
- 24-Hour Security
Ownership History
Date
Name
Owned For
Owner Type
Purchase Details
Listed on
Apr 5, 2018
Closed on
Jul 27, 2018
Sold by
Jones Constance S
Bought by
Rotan James A and Rotan Ursula L
Seller's Agent
Lisa Bailey-Harper
EXP Realty, LLC
Buyer's Agent
Ravender Verma
Attorneys Advantage Realty
List Price
$599,900
Sold Price
$618,000
Premium/Discount to List
$18,100
3.02%
Current Estimated Value
Home Financials for this Owner
Home Financials are based on the most recent Mortgage that was taken out on this home.
Estimated Appreciation
$348,828
Avg. Annual Appreciation
6.51%
Original Mortgage
$606,806
Interest Rate
5.5%
Mortgage Type
FHA
Purchase Details
Closed on
Nov 9, 2013
Sold by
Dorsey Pamela M
Bought by
Dorsey Pamela M and Nydegger Michael
Similar Homes in Upper Marlboro, MD
Create a Home Valuation Report for This Property
The Home Valuation Report is an in-depth analysis detailing your home's value as well as a comparison with similar homes in the area
Home Values in the Area
Average Home Value in this Area
Purchase History
| Date | Type | Sale Price | Title Company |
|---|---|---|---|
| Deed | $618,000 | Counsel Title Llc | |
| Interfamily Deed Transfer | -- | Brennan Title Company |
Source: Public Records
Mortgage History
| Date | Status | Loan Amount | Loan Type |
|---|---|---|---|
| Open | $687,830 | FHA | |
| Closed | $597,490 | FHA | |
| Closed | $606,806 | FHA | |
| Previous Owner | $501,627 | FHA | |
| Previous Owner | $579,639 | FHA | |
| Previous Owner | $584,590 | FHA |
Source: Public Records
Property History
| Date | Event | Price | Change | Sq Ft Price |
|---|---|---|---|---|
| 07/27/2018 07/27/18 | Sold | $618,000 | +3.0% | $112 / Sq Ft |
| 04/09/2018 04/09/18 | Pending | -- | -- | -- |
| 04/05/2018 04/05/18 | For Sale | $599,900 | +3.4% | $109 / Sq Ft |
| 05/07/2014 05/07/14 | Sold | $580,000 | -3.3% | $105 / Sq Ft |
| 04/09/2014 04/09/14 | Pending | -- | -- | -- |
| 02/25/2014 02/25/14 | For Sale | $599,900 | -- | $109 / Sq Ft |
Source: Bright MLS
Tax History Compared to Growth
Tax History
| Year | Tax Paid | Tax Assessment Tax Assessment Total Assessment is a certain percentage of the fair market value that is determined by local assessors to be the total taxable value of land and additions on the property. | Land | Improvement |
|---|---|---|---|---|
| 2024 | $11,586 | $751,433 | $0 | $0 |
| 2023 | $10,905 | $705,667 | $0 | $0 |
| 2022 | $10,225 | $659,900 | $201,000 | $458,900 |
| 2021 | $10,225 | $659,900 | $201,000 | $458,900 |
| 2020 | $20,450 | $659,900 | $201,000 | $458,900 |
| 2019 | $9,569 | $668,200 | $150,500 | $517,700 |
| 2018 | $10,009 | $673,800 | $0 | $0 |
| 2017 | $8,743 | $617,000 | $0 | $0 |
| 2016 | -- | $560,200 | $0 | $0 |
| 2015 | $7,670 | $552,133 | $0 | $0 |
| 2014 | $7,670 | $544,067 | $0 | $0 |
Source: Public Records
Agents Affiliated with this Home
-
L
Seller's Agent in 2018
Lisa Bailey-Harper
EXP Realty, LLC
-
Ravender Verma

Buyer's Agent in 2018
Ravender Verma
Attorneys Advantage Realty
(240) 988-5465
56 Total Sales
-
Virginia Stephenson

Seller's Agent in 2014
Virginia Stephenson
CENTURY 21 New Millennium
(301) 706-0189
17 Total Sales
Map
Source: Bright MLS
MLS Number: 1002850190
APN: 07-3635620
Nearby Homes
- 14603 Turner Wootton Pkwy
- 503 Bottsford Ave
- 14504 Turner Wootton Pkwy
- 412 Stanwich Terrace
- 708 Church Rd S
- 14901 Hopedale Ct
- 541 Bolin Terrace
- 14900 Hopedale Ct
- 14806 Bowers Ct
- 208 Bottsford Ave
- 420 Esmond Place
- 711 Bleak Hill Place
- 402 Esterville Ln
- 504 Ashaway Ln
- 500 Ashaway Ln
- 104 Bottsford Ave
- 401 Rifton Ct
- 14408 Woodmore Oaks Ct
- 14014 Mary Bowie Pkwy
- 14007 Mary Bowie Pkwy
