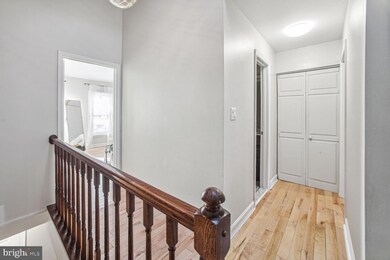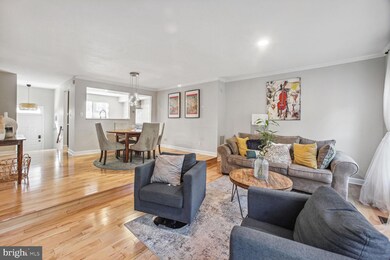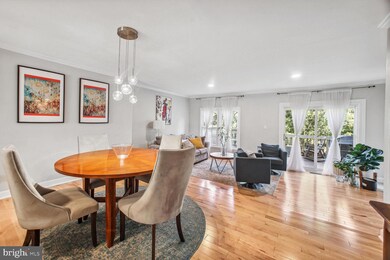
14617 Cambridge Cir Laurel, MD 20707
Highlights
- Traditional Architecture
- 1 Car Attached Garage
- Heat Pump System
- 1 Fireplace
- Central Air
About This Home
As of October 2023Welcome to your dream home! This immaculate, fully updated 3-bedroom, 2.5-bathroom interior townhome in the heart of Laurel is the epitome of modern luxury and convenience. From the moment you step inside, you'll be captivated by the exceptional features and attention to detail that make this property truly one-of-a-kind. The seller has updated and upgraded this property with meticulously and with every detail carefully thought out and designed. Beautiful maple Bellawood floors seamlessly flow throughout the entire home, adding warmth and elegance to every room. The basement features plush carpeting, creating the perfect cozy retreat for movie nights, a home office, or a play area for the family. Prepare gourmet meals in your exquisite kitchen, equipped with quartz countertops, custom-built cabinetry with soft-close hidden a built-in microwave, convection oven, stainless steel appliances, and a cooktop stove. The primary bedroom is a true oasis with custom organizers in the closets, providing ample storage and organization solutions. High-quality stainless-steel appliances complete the kitchen and provide both functionality and style. The primary bathroom boasts a walk-in spa shower and a floating sink, creating a serene and indulgent atmosphere. The other bathrooms are equally well-appointed with modern fixtures. Enjoy outdoor living on your newly refurbished deck (2020) or relax in the beautifully landscaped common areas within the community. A new roof installed in 2020 ensures worry-free living for years to come. Crown molding and recessed lighting add a touch of elegance and This townhome offers not only a luxurious and modern living space but also a convenient location close to shopping, dining, parks, and major commuter routes.
Don't miss the opportunity to make this exceptional property your forever home. Schedule a viewing today and experience the lifestyle upgrade you've been dreaming of!
Townhouse Details
Home Type
- Townhome
Est. Annual Taxes
- $5,347
Year Built
- Built in 1986
Lot Details
- 1,654 Sq Ft Lot
HOA Fees
- $54 Monthly HOA Fees
Parking
- 1 Car Attached Garage
- Front Facing Garage
Home Design
- Traditional Architecture
- Permanent Foundation
- Frame Construction
Interior Spaces
- 2,040 Sq Ft Home
- Property has 3 Levels
- 1 Fireplace
Bedrooms and Bathrooms
- 3 Bedrooms
Utilities
- Central Air
- Heat Pump System
- Electric Water Heater
- Public Septic
Community Details
- Laurel Lakes Subdivision
Listing and Financial Details
- Tax Lot 52
- Assessor Parcel Number 17101036425
Ownership History
Purchase Details
Home Financials for this Owner
Home Financials are based on the most recent Mortgage that was taken out on this home.Purchase Details
Home Financials for this Owner
Home Financials are based on the most recent Mortgage that was taken out on this home.Purchase Details
Purchase Details
Similar Homes in Laurel, MD
Home Values in the Area
Average Home Value in this Area
Purchase History
| Date | Type | Sale Price | Title Company |
|---|---|---|---|
| Deed | $440,000 | Universal Title | |
| Deed | $333,000 | Universal Title | |
| Deed | $140,000 | -- | |
| Deed | $137,800 | -- |
Mortgage History
| Date | Status | Loan Amount | Loan Type |
|---|---|---|---|
| Open | $432,030 | FHA | |
| Previous Owner | $380,000 | VA | |
| Previous Owner | $14,586 | New Conventional | |
| Previous Owner | $333,000 | VA | |
| Previous Owner | $294,566 | FHA |
Property History
| Date | Event | Price | Change | Sq Ft Price |
|---|---|---|---|---|
| 10/31/2023 10/31/23 | Sold | $440,000 | 0.0% | $216 / Sq Ft |
| 10/15/2023 10/15/23 | Off Market | $440,000 | -- | -- |
| 10/01/2023 10/01/23 | Pending | -- | -- | -- |
| 09/21/2023 09/21/23 | For Sale | $450,000 | +35.1% | $221 / Sq Ft |
| 11/16/2020 11/16/20 | Sold | $333,000 | 0.0% | $245 / Sq Ft |
| 09/24/2020 09/24/20 | Pending | -- | -- | -- |
| 09/21/2020 09/21/20 | For Sale | $332,999 | -- | $245 / Sq Ft |
Tax History Compared to Growth
Tax History
| Year | Tax Paid | Tax Assessment Tax Assessment Total Assessment is a certain percentage of the fair market value that is determined by local assessors to be the total taxable value of land and additions on the property. | Land | Improvement |
|---|---|---|---|---|
| 2024 | $6,256 | $337,200 | $0 | $0 |
| 2023 | $5,808 | $314,700 | $0 | $0 |
| 2022 | $5,348 | $292,200 | $75,000 | $217,200 |
| 2021 | $5,082 | $279,333 | $0 | $0 |
| 2020 | $8,468 | $266,467 | $0 | $0 |
| 2019 | $4,968 | $253,600 | $100,000 | $153,600 |
| 2018 | $3,879 | $243,167 | $0 | $0 |
| 2017 | $3,718 | $232,733 | $0 | $0 |
| 2016 | -- | $222,300 | $0 | $0 |
| 2015 | $3,211 | $216,267 | $0 | $0 |
| 2014 | $3,211 | $210,233 | $0 | $0 |
Agents Affiliated with this Home
-
Kalonji Foreman

Seller's Agent in 2023
Kalonji Foreman
Compass
(202) 910-8831
5 in this area
355 Total Sales
-
Taj James
T
Seller Co-Listing Agent in 2023
Taj James
Compass
1 in this area
1 Total Sale
-
Antoine Beale

Buyer's Agent in 2023
Antoine Beale
Samson Properties
(301) 452-8527
2 in this area
22 Total Sales
-
Noble Davis

Seller's Agent in 2020
Noble Davis
Samson Properties
(202) 963-0935
1 in this area
28 Total Sales
-
Sonja James

Buyer's Agent in 2020
Sonja James
Samson Properties
(301) 850-0255
2 in this area
10 Total Sales
Map
Source: Bright MLS
MLS Number: MDPG2089984
APN: 10-1036425
- 7914 Chapel Cove Dr
- 14909 Ashford Ct
- 14912 Ashford Place
- 14255 Oxford Dr
- 14239 Jib St Unit 21
- 7907 Crows Nest Ct Unit 21
- 7907 Crows Nest Ct Unit 22
- 14225 Jib St Unit 22
- 7902 Bayshore Dr Unit 32
- 14040 Vista Dr
- 15009 Courtland Place
- 14109 William St
- 15003 Wheatland Place
- 14105 William St Unit 15-A
- 14040 Chestnut Ct
- 14012C Justin Way Unit 26-C
- 14016B Justin Way Unit 25-B
- 14016 Vista Dr Unit 13A
- 7605 Stratfield Ln
- 14011A Justin Way






