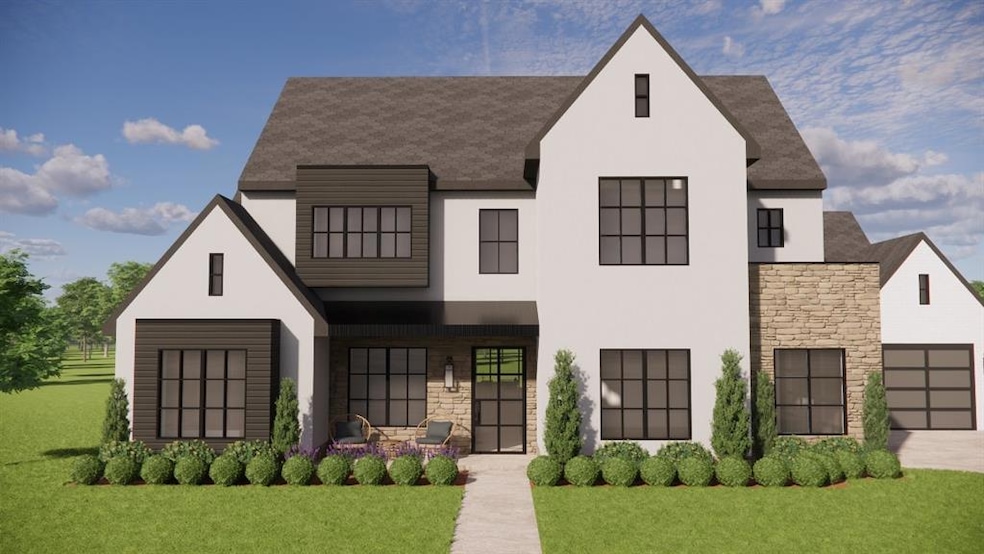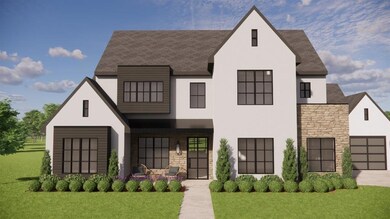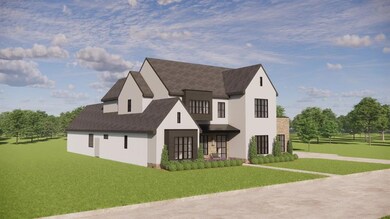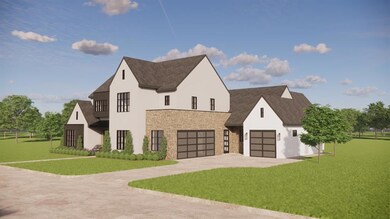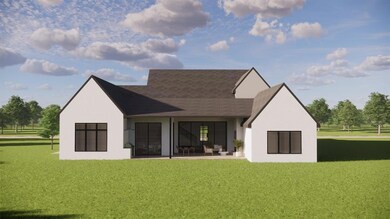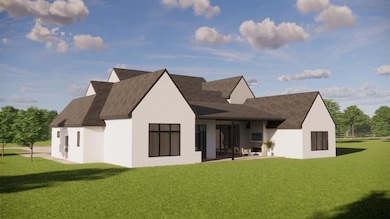14617 Saint Maurice Dr Oklahoma City, OK 73142
Spring Creek NeighborhoodEstimated payment $12,016/month
Highlights
- Contemporary Architecture
- Wood Flooring
- 3 Car Attached Garage
- Spring Creek Elementary School Rated A
- Covered Patio or Porch
- Interior Lot
About This Home
Welcome to Annecy, a community combining refined living & natural beauty, offering a wooded common area w/ a walking trail. Designed in-house through our design/build program, this home blends traditional elements + modern touches, thoughtfully curated by our in-house interior designer. Inside, the captivating entry has custom patterned white oak wood flooring, the study features an interior glass wall & overlooks the front yard/garden, providing a quiet workspace w/ a view of the front lawn. The plan layout maximizes natural light with 10-foot sliding glass doors & large windows throughout. The gourmet kitchen, outfitted with quartz countertops, island, JennAir appliance package- built-in refrigeration, includes a spacious butler’s pantry + food pantry + ice maker & wine refrigerator, ideal for entertaining. The primary suite overlooks the backyard with large windows & includes a large spa bathroom w/ custom cabinetry, a soaking tub, walk-in shower, dual vanities, & a spacious wardrobe closet, conveniently connecting to the utility room. For family or guests, a first-level ensuite bedroom + two additional ensuite bedrooms on the second floor offer privacy. Adjacent to the kitchen, a flexible room serves as a 2nd living area, playroom, media room, or game room & the powder bathroom. Outdoor living is elevated with a large covered patio, a built-in grill, & a fireplace. Additional features such as white oak wood floors, floating stairs, 12 ft ceilings, spray foam, epoxy coated garage flooring, arched passage ways bring great character to this new home.
Home Details
Home Type
- Single Family
Year Built
- Built in 2025 | Under Construction
Lot Details
- 10,202 Sq Ft Lot
- Interior Lot
- Sprinkler System
HOA Fees
- $163 Monthly HOA Fees
Parking
- 3 Car Attached Garage
- Garage Door Opener
- Driveway
Home Design
- Home is estimated to be completed on 12/31/25
- Contemporary Architecture
- Traditional Architecture
- Brick Exterior Construction
- Slab Foundation
- Composition Roof
Interior Spaces
- 4,515 Sq Ft Home
- 1-Story Property
- Fireplace Features Masonry
- Double Pane Windows
- Utility Room with Study Area
- Laundry Room
Kitchen
- Built-In Oven
- Electric Oven
- Built-In Range
- Recirculated Exhaust Fan
- Microwave
- Dishwasher
Flooring
- Wood
- Carpet
- Tile
Bedrooms and Bathrooms
- 5 Bedrooms
Home Security
- Home Security System
- Fire and Smoke Detector
Outdoor Features
- Covered Patio or Porch
Schools
- Spring Creek Elementary School
- Deer Creek Middle School
- Deer Creek High School
Utilities
- Central Heating and Cooling System
- High Speed Internet
- Cable TV Available
Community Details
- Association fees include gated entry, greenbelt, maintenance common areas
- Mandatory home owners association
Listing and Financial Details
- Legal Lot and Block 005 / 002
Map
Home Values in the Area
Average Home Value in this Area
Property History
| Date | Event | Price | List to Sale | Price per Sq Ft |
|---|---|---|---|---|
| 11/11/2025 11/11/25 | Pending | -- | -- | -- |
| 11/09/2025 11/09/25 | For Sale | $1,890,200 | -- | $419 / Sq Ft |
Source: MLSOK
MLS Number: 1200903
- 14620 Chamberry Dr
- 14601 Saint Maurice Dr
- 14700 Chamberry Dr
- 14700 Hollyhock Dr
- 5808 Mistletoe Ct
- 14616 Mistletoe Dr
- 15000 Annecy Blvd
- 6200 NW 150th Terrace
- 6205 NW 150th Terrace
- 6308 NW 150th Terrace
- 6404 NW 148th St
- 15005 Albigny Ct
- 15009 Albigny Ct
- 15212 Amber Run
- 5816 Promenade Square
- 14800 Dalea Dr
- 5820 Promenade Square
- 6509 NW 145th St
- 6513 NW 145th St
- 5812 Promenade Square
