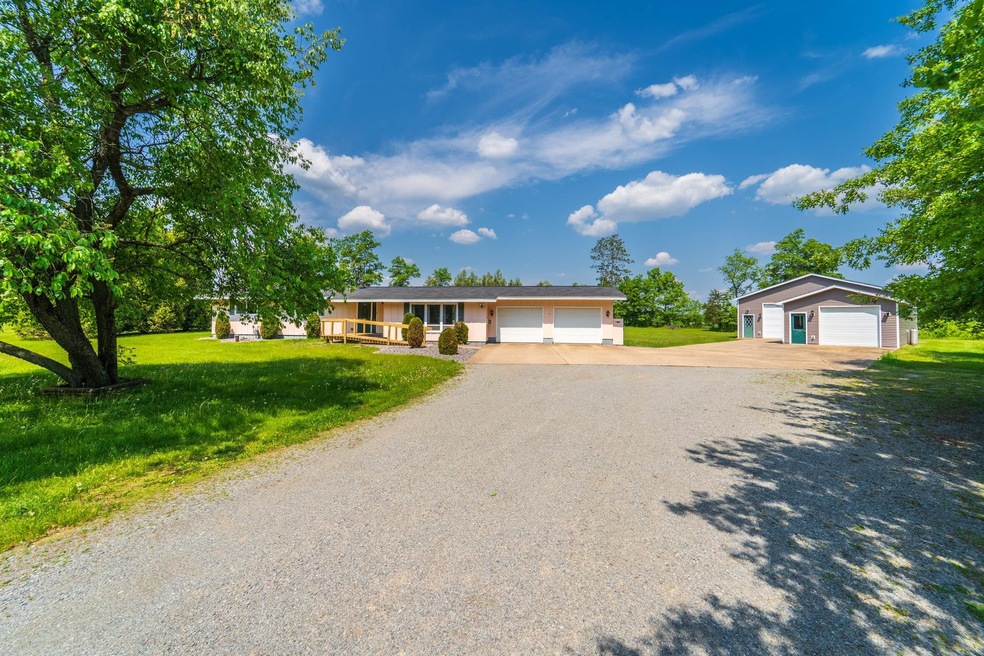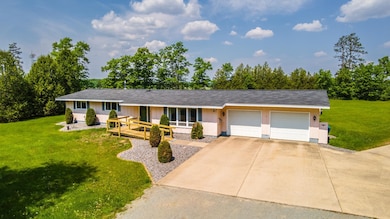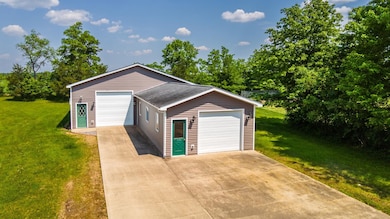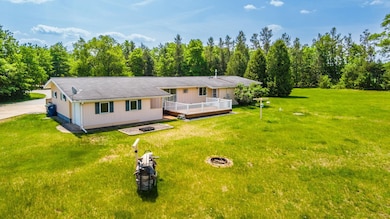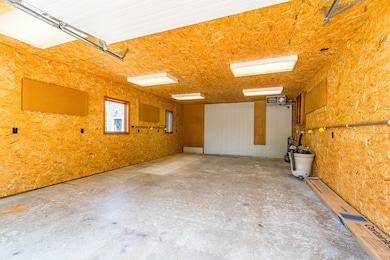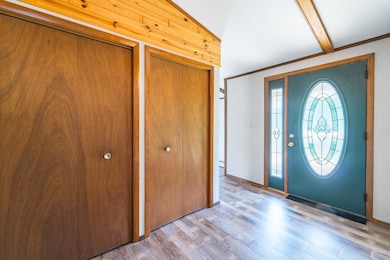
146175 Dalton Dr Mosinee, WI 54455
Estimated payment $2,495/month
Highlights
- Hot Property
- Open Floorplan
- Vaulted Ceiling
- Second Garage
- Deck
- Ranch Style House
About This Home
This beautifully maintained 3-bedroom, 1.5-bath ranch home sits on 1.54 acres in the Town of Mosinee—just steps from the city and near the Beans Eddy boat landing, offering direct access to Lake DuBay. Surrounded by open space and set well apart from neighbors, the property offers a peaceful, private setting with frequent wildlife sightings and plenty of room to roam. Inside, the home features an open-concept living and dining area with a cozy gas fireplace, a functional kitchen with all appliances included, and a patio door leading to a spacious deck overlooking the expansive backyard. The fully finished lower level adds incredible living space, complete with two bonus rooms, a workshop, and a large family room featuring a bar, stools, and built-in gun rack—ideal for entertaining or relaxing.
Last Listed By
JONES REAL ESTATE GROUP Brokerage Phone: 715-218-8788 License #77969-94 Listed on: 06/10/2025
Open House Schedule
-
Saturday, June 14, 202510:00 am to 12:00 pm6/14/2025 10:00:00 AM +00:006/14/2025 12:00:00 PM +00:00Join Allen for a tour of this amazing property with tons of garage space!Add to Calendar
Home Details
Home Type
- Single Family
Est. Annual Taxes
- $2,441
Year Built
- Built in 1975
Lot Details
- 1.54 Acre Lot
- Cul-De-Sac
- Street terminates at a dead end
- Level Lot
Home Design
- Ranch Style House
- Shingle Roof
- Wood Siding
- Vinyl Siding
Interior Spaces
- Open Floorplan
- Vaulted Ceiling
- Ceiling Fan
- Gas Log Fireplace
- Window Treatments
- Entrance Foyer
- Lower Floor Utility Room
Kitchen
- Electric Oven or Range
- Range
- Dishwasher
Flooring
- Carpet
- Vinyl
Bedrooms and Bathrooms
- 3 Bedrooms
- Bathroom on Main Level
- Shower Only
- Walk-in Shower
Laundry
- Laundry on lower level
- Dryer
- Washer
Finished Basement
- Basement Fills Entire Space Under The House
- Sump Pump
Parking
- 9 Car Garage
- Second Garage
- Heated Garage
- Insulated Garage
- Workshop in Garage
- Tandem Garage
- Garage Door Opener
- Gravel Driveway
- Driveway Level
Accessible Home Design
- Garage doors are at least 85 inches wide
- Accessible Ramps
- Low Pile Carpeting
Outdoor Features
- Deck
- Patio
- Separate Outdoor Workshop
- Storage Shed
- Outbuilding
Utilities
- Cooling System Mounted In Outer Wall Opening
- Hot Water Heating System
- Electric Water Heater
- Water Softener is Owned
- Conventional Septic
- Cable TV Available
Community Details
- Dalton's Acres Subdivision
Listing and Financial Details
- Assessor Parcel Number 058-2706-364-0001
Map
Home Values in the Area
Average Home Value in this Area
Tax History
| Year | Tax Paid | Tax Assessment Tax Assessment Total Assessment is a certain percentage of the fair market value that is determined by local assessors to be the total taxable value of land and additions on the property. | Land | Improvement |
|---|---|---|---|---|
| 2024 | $2,441 | $223,500 | $25,400 | $198,100 |
| 2023 | $2,280 | $223,500 | $25,400 | $198,100 |
| 2022 | $2,579 | $152,100 | $19,100 | $133,000 |
| 2021 | $2,682 | $152,100 | $19,100 | $133,000 |
| 2020 | $2,648 | $152,100 | $19,100 | $133,000 |
| 2019 | $2,591 | $152,100 | $19,100 | $133,000 |
| 2018 | $2,615 | $152,100 | $19,100 | $133,000 |
| 2017 | $2,447 | $152,100 | $19,100 | $133,000 |
| 2016 | $2,414 | $152,100 | $19,100 | $133,000 |
| 2015 | $2,508 | $152,100 | $19,100 | $133,000 |
| 2014 | $2,496 | $152,100 | $19,100 | $133,000 |
Property History
| Date | Event | Price | Change | Sq Ft Price |
|---|---|---|---|---|
| 06/10/2025 06/10/25 | For Sale | $409,900 | -- | $136 / Sq Ft |
Purchase History
| Date | Type | Sale Price | Title Company |
|---|---|---|---|
| Deed | $220,000 | Randy Derbick |
Mortgage History
| Date | Status | Loan Amount | Loan Type |
|---|---|---|---|
| Previous Owner | $25,000 | New Conventional | |
| Previous Owner | $28,725 | Unknown | |
| Previous Owner | $31,400 | Future Advance Clause Open End Mortgage |
Similar Homes in Mosinee, WI
Source: Central Wisconsin Multiple Listing Service
MLS Number: 22502526
APN: 058-2706-364-0001
- 209041 Beans Eddy Rd
- Lot 10 Acorn Ridge Estates Subdivision
- Lot 9 Acorn Ridge Estates Subdivision
- 909 18th St
- 805 15th St
- 802 15th St
- 704 15th St
- 613 6th St
- 40.68 Acres County Road B
- 602 4th St
- 1006 Main St
- 207890 Kris Ln
- 422 Lotus St
- .85 acres Lorrel St
- 507 Wisconsin 153 Unit 511/515 State Highwa
- Lot 7 Acorn Ridge Estates Subdivision
- Lot 8 Acorn Ridge Estates Subdivision
- Lot 6 Acorn Ridge Rd
- Lot 5 Acorn Ridge Rd
- Lot 3 Acorn Ridge Rd
