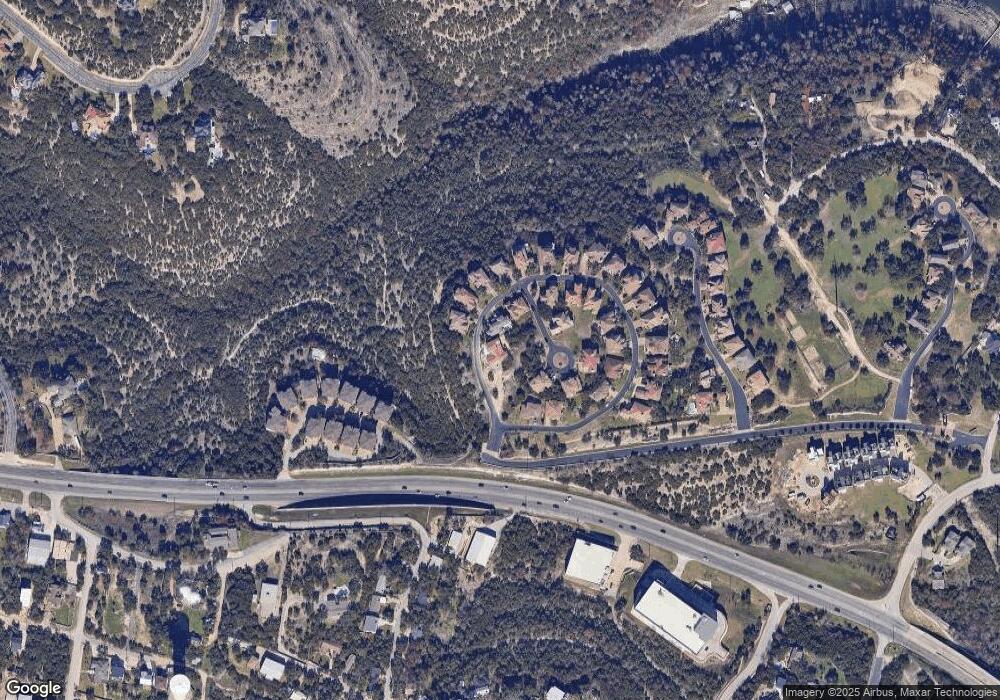14618 Mansfield Dam Ct Unit 35 Austin, TX 78734
Estimated Value: $933,000 - $1,570,011
5
Beds
4
Baths
3,687
Sq Ft
$339/Sq Ft
Est. Value
About This Home
This home is located at 14618 Mansfield Dam Ct Unit 35, Austin, TX 78734 and is currently estimated at $1,251,506, approximately $339 per square foot. 14618 Mansfield Dam Ct Unit 35 is a home located in Travis County with nearby schools including Lake Travis Elementary School, Hudson Bend Middle School, and Lake Travis High School.
Ownership History
Date
Name
Owned For
Owner Type
Purchase Details
Closed on
Jan 10, 2019
Sold by
Profit Two Llc
Bought by
Bisen Omer
Current Estimated Value
Home Financials for this Owner
Home Financials are based on the most recent Mortgage that was taken out on this home.
Original Mortgage
$56,000
Outstanding Balance
$49,433
Interest Rate
4.8%
Mortgage Type
Purchase Money Mortgage
Estimated Equity
$1,202,073
Create a Home Valuation Report for This Property
The Home Valuation Report is an in-depth analysis detailing your home's value as well as a comparison with similar homes in the area
Home Values in the Area
Average Home Value in this Area
Purchase History
| Date | Buyer | Sale Price | Title Company |
|---|---|---|---|
| Bisen Omer | -- | None Available |
Source: Public Records
Mortgage History
| Date | Status | Borrower | Loan Amount |
|---|---|---|---|
| Open | Bisen Omer | $56,000 |
Source: Public Records
Tax History Compared to Growth
Tax History
| Year | Tax Paid | Tax Assessment Tax Assessment Total Assessment is a certain percentage of the fair market value that is determined by local assessors to be the total taxable value of land and additions on the property. | Land | Improvement |
|---|---|---|---|---|
| 2025 | $5,257 | $316,873 | $316,873 | -- |
| 2023 | $5,120 | $316,873 | $316,873 | $0 |
| 2022 | $1,282 | $72,428 | $72,428 | $0 |
| 2021 | $1,344 | $72,429 | $72,429 | $0 |
| 2020 | $1,428 | $72,429 | $72,429 | $0 |
| 2018 | $1,480 | $72,429 | $72,429 | $0 |
| 2017 | $1,493 | $72,429 | $72,429 | $0 |
| 2016 | $1,493 | $72,429 | $72,429 | $0 |
| 2015 | $1,556 | $72,429 | $72,429 | $0 |
| 2014 | $1,556 | $72,429 | $72,429 | $0 |
Source: Public Records
Map
Nearby Homes
- 14618 Mansfield Dam Ct Unit 4
- 4000 Ranch Road 620 N Unit 7
- 4000 Ranch Road 620 N Unit 1
- 4300 Mansfield Dam Rd Unit 1521 / 1531
- 4300 Mansfield Dam Rd Unit 1421 / 1431
- 4300 Mansfield Dam Rd Unit 1321 /1331
- 4300 Mansfield Dam Rd Unit 221/230
- 4300 Mansfield Dam Rd Unit 121/131
- 4300 Mansfield Dam Rd Unit 1231
- 4300 Mansfield Dam Rd Unit 1131
- 4300 Mansfield Dam Rd Unit 621
- 14604 Mansfield Dam Ct Unit 15
- 4004 Cloudy Ridge Rd
- 4301 Mansfield Dam Rd Unit 2101
- 3800 Scenic Overlook Trail
- 14610 Agarita Rd
- 4315 Lago Viento
- 14302 Fallen Timber Dr
- 3701 Copper Ridge Ct
- 15015 Oklahoma St
- 14618 Mansfield Dam Ct Unit 24
- 14618 Mansfield Dam Ct Unit 3
- 14618 Mansfield Dam Ct Unit 21
- 14618 Mansfield Dam Ct
- 14618 Mansfield Dam Ct Unit 40
- 14618 Mansfield Dam Ct Unit 34
- 14618 Mansfield Dam Ct Unit 22
- 14618 Mansfield Dam Ct Unit 9
- 14618 Mansfield Dam Ct Unit 41
- 14618 Mansfield Dam Ct Unit 39
- 14618 Mansfield Dam Ct Unit 38
- 14618 Mansfield Dam Ct Unit 37
- 14618 Mansfield Dam Ct Unit 33
- 14618 Mansfield Dam Ct Unit 32
- 14618 Mansfield Dam Ct Unit 31
- 14618 Mansfield Dam Ct Unit 30
- 14618 Mansfield Dam Ct Unit 29
- 14618 Mansfield Dam Ct Unit 28
- 14618 Mansfield Dam Ct Unit 27
- 14618 Mansfield Dam Ct Unit 26
