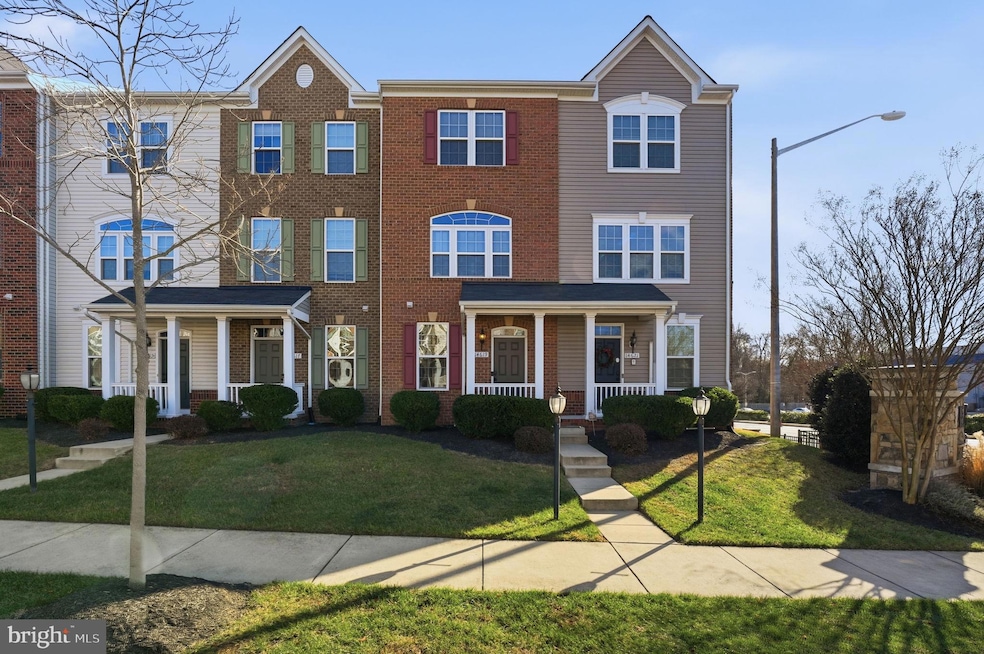
14619 Featherstone Gate Dr Woodbridge, VA 22191
Marumsco Woods NeighborhoodHighlights
- Colonial Architecture
- 1 Car Attached Garage
- Northwest Facing Home
- Stainless Steel Appliances
- Forced Air Heating System
About This Home
Discover the elegance of Featherstone Station Condominiums, where luxury meets comfort in this exquisite interior row townhouse. Spanning 1,511 sq. ft. , this charming residence offers a seamless blend of modern living and classic Colonial architecture. Enjoy the convenience of an attached garage and driveway, ensuring effortless access to your home. Indulge in a lifestyle enhanced by community amenities, while the association takes care of common area maintenance, lawn care, and snow removal, allowing you to focus on what truly matters. The unit features in-unit laundry for added convenience, and the spacious layout invites you to create your own sanctuary. Available for lease starting January 1, 2026, with flexible terms ranging from 12 to 36 months, this property is perfect for those seeking a refined living experience. Embrace the exclusive lifestyle that Featherstone Station offers, where every detail is designed for your comfort and enjoyment.
Listing Agent
(202) 933-9185 mary@shawcopeland.com Compass License #0225210473 Listed on: 12/13/2025

Townhouse Details
Home Type
- Townhome
Year Built
- Built in 2016
Lot Details
- 1,792 Sq Ft Lot
- Northwest Facing Home
HOA Fees
Parking
- 1 Car Attached Garage
- Rear-Facing Garage
- Driveway
Home Design
- Colonial Architecture
- Slab Foundation
Interior Spaces
- Property has 3 Levels
- Basement Fills Entire Space Under The House
Kitchen
- Gas Oven or Range
- Built-In Microwave
- Ice Maker
- Dishwasher
- Stainless Steel Appliances
- Disposal
Bedrooms and Bathrooms
Laundry
- Laundry on upper level
- Front Loading Dryer
- Front Loading Washer
Schools
- Vaughan Elementary School
- Rippon Middle School
- Freedom High School
Utilities
- Forced Air Heating System
- Heat Pump System
- Natural Gas Water Heater
Listing and Financial Details
- Residential Lease
- Security Deposit $2,700
- Tenant pays for gas, insurance, electricity, internet, cable TV
- Rent includes common area maintenance, hoa/condo fee, sewer, snow removal, trash removal, water
- No Smoking Allowed
- 12-Month Min and 36-Month Max Lease Term
- Available 1/1/26
- $50 Application Fee
- Assessor Parcel Number 8391-56-0689.01
Community Details
Overview
- Association fees include common area maintenance, lawn maintenance, snow removal, trash, water
- Featherstone Sta Community
- Featherstone Station Condominiums Subdivision
Pet Policy
- No Pets Allowed
Map
Property History
| Date | Event | Price | List to Sale | Price per Sq Ft | Prior Sale |
|---|---|---|---|---|---|
| 12/13/2025 12/13/25 | For Rent | $2,700 | +8.0% | -- | |
| 06/30/2022 06/30/22 | Rented | $2,500 | +4.2% | -- | |
| 06/01/2022 06/01/22 | For Rent | $2,400 | 0.0% | -- | |
| 01/31/2019 01/31/19 | Sold | $305,000 | +1.7% | $196 / Sq Ft | View Prior Sale |
| 12/18/2018 12/18/18 | Pending | -- | -- | -- | |
| 12/11/2018 12/11/18 | Price Changed | $299,900 | -4.8% | $193 / Sq Ft | |
| 11/19/2018 11/19/18 | For Sale | $314,999 | -- | $203 / Sq Ft |
About the Listing Agent

Mary loves collaborating with clients to build solid, trusting relationships and strives to go beyond to help her clients fulfill their real estate needs. She brings her years of experience in homeownership, real estate investing, , and project management to smoothly guide clients through the real estate buying, selling, or investing process.
As a former consultant with PricewaterhouseCoopers LLP, Mary has leveraged her experience as a project manager to streamline the real estate
Mary's Other Listings
Source: Bright MLS
MLS Number: VAPW2108998
APN: 8391-56-0689.01
- 14695 May Oaks Ct
- 1592 Dorothy Ln
- 1964 Knoll Top Ln
- 14740 Winding Loop
- 14416 Meridian Dr
- 1354 Woodside Dr
- 1973 Partree Ct
- 1858 Heather Glen Ct
- 14718 Mason Creek Cir
- 14738 Mason Creek Cir Unit 29
- 14753 Tamarack Place
- 14762 Mason Creek Cir
- 1344 Redbud Ct
- 1520 Maryland Ave
- 14766 Malloy Ct
- 2036 Cumberland Dr
- 15017 Alaska Rd
- 14819 Potomac Branch Dr
- 14782 Potomac Branch Dr
- 1960 Winslow Ct
- 1718 Featherstone Rd
- 14400 Gemstone Dr
- 14404 Gemstone Dr Unit 302
- 14400 Saxophone Way
- 2001 Southampton St
- 14767 Arkansas St
- 1434 Cottonwood Ct
- 1412 Cottonwood Ct
- 1905 Stevens Rd
- 14696 Pinon Ct
- 14763 Candlewood Ct
- 14894 Mason Creek Cir
- 14802 Arkansas St
- 14949 Enterprise Ln
- 15001 Potomac Heights Place
- 1615 Kentucky Ave
- 14580 Crossfield Way Unit 89A
- 14551 Crossfield Way Unit 56A
- 2203 Greywing St
- 2159 Oberlin Dr






