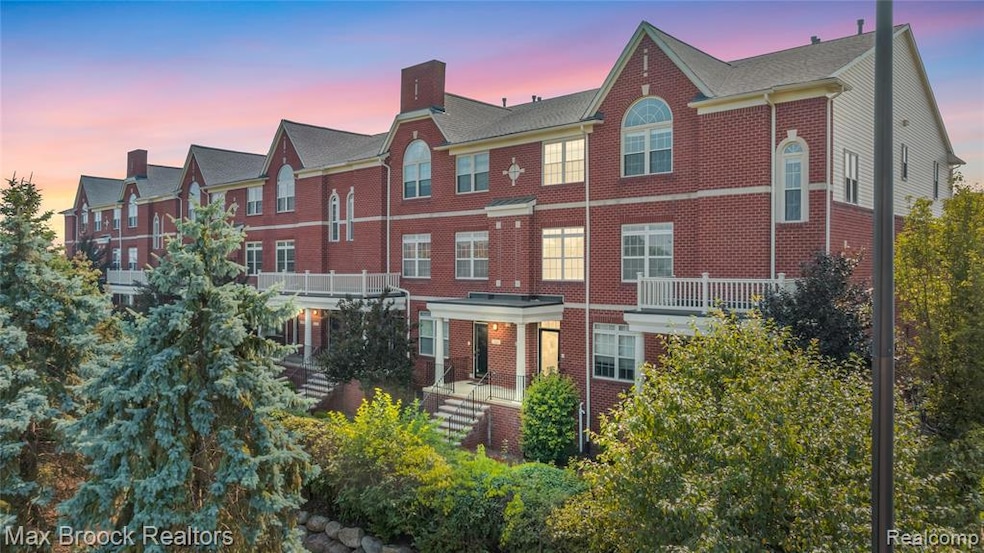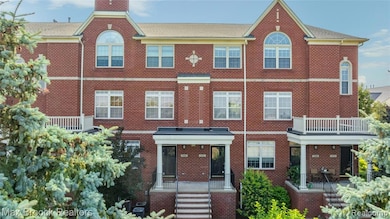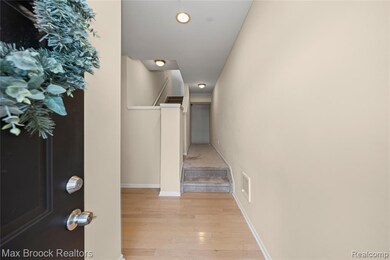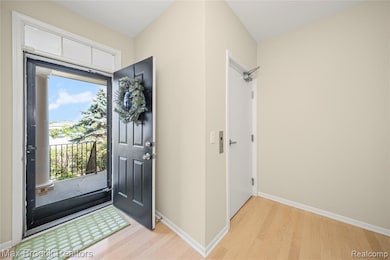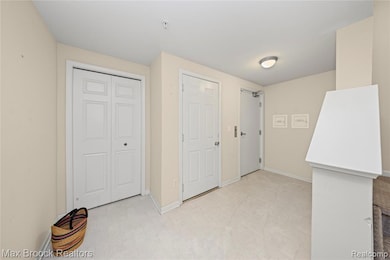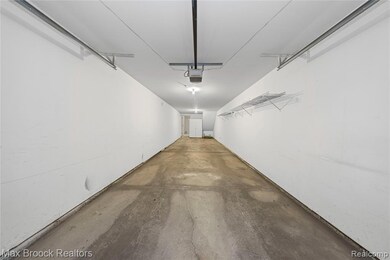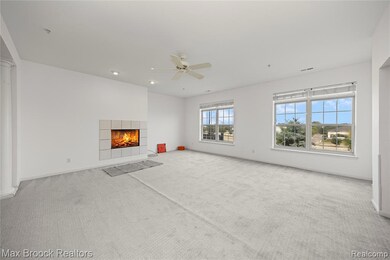Estimated payment $2,860/month
Highlights
- Brownstone
- Deck
- Enclosed Patio or Porch
- Pembroke Elementary School Rated A
- Balcony
- 2 Car Attached Garage
About This Home
"Reduced the price for the RIGHT BUYER" Landmark popular "VILLAGE AT MIDTOWN SQUARE" popular as location at utmost convenience for everything you need in WALKING DISTANCE -w/ BIRMINGHAM school -world famous *Somerset Shopping Mall *-TRUE walking distance to new "CLUB STUDIO"" WHOLE FOODS "~Home Depot/Kroger /Target -is in your next foot stop . Beautifully designed three story BRICK TOWN HOUSE architect unit is ideally located at inner loop of Condominium -2 car attached TANDEM garage to very first step of Welcome w/semi private ELEVATOR to all the way to any level in snap seconds. Great privilege /Limited units have this benefit/Ranch style one big full OPEN floorplan has cozy Fireplace Living room/Island kitchen leads to NEW - Trex Deck to out balcony /Big beautiful palladium window/Master Bed room -walk in Closets / Second Bedroom has full bath-Tub/shower.
Laundry Room locates next second Bed room w/ Stacked WD /Generous size utility room w/Mechanic room . Unit has all the necessary features plus GREAT location w/ One big beautiful open floor plan for daily Life. Steam carpet shampooed-professionally cleaned. Semi Private - IN -UNIT-ELEVATOR is great help for mobility for carrying big grocery/ Sports utility/Big files .. Etc..
Must see to appreciate before school open year.
Property also for Lease. Call Janet Sohn at 313-310-3590
Listing Agent
Max Broock, REALTORS®-Bloomfield Hills License #6501203980 Listed on: 07/19/2025

Townhouse Details
Home Type
- Townhome
Est. Annual Taxes
Year Built
- Built in 2003 | Remodeled in 2024
HOA Fees
- $380 Monthly HOA Fees
Home Design
- Brownstone
- Raised Ranch Architecture
- Brick Exterior Construction
- Block Foundation
- Slab Foundation
- Asphalt Roof
- Vinyl Construction Material
Interior Spaces
- 1,894 Sq Ft Home
- 3-Story Property
- Elevator
- Partially Furnished
- Ceiling Fan
- Gas Fireplace
- ENERGY STAR Qualified Windows
- ENERGY STAR Qualified Doors
- Entrance Foyer
- Great Room with Fireplace
- Stacked Washer and Dryer
- Finished Basement
Kitchen
- Built-In Gas Oven
- Built-In Electric Range
- Range Hood
- Recirculated Exhaust Fan
- Microwave
- Dishwasher
- Disposal
Bedrooms and Bathrooms
- 2 Bedrooms
- 2 Full Bathrooms
Parking
- 2 Car Attached Garage
- Tandem Garage
- Garage Door Opener
Outdoor Features
- Balcony
- Deck
- Enclosed Patio or Porch
- Exterior Lighting
Utilities
- Forced Air Heating and Cooling System
- Vented Exhaust Fan
- Heating System Uses Natural Gas
- Programmable Thermostat
- ENERGY STAR Qualified Water Heater
- Natural Gas Water Heater
- High Speed Internet
- Cable TV Available
Additional Features
- Accessible Common Area
- ENERGY STAR/CFL/LED Lights
- Private Entrance
- Ground Level
Listing and Financial Details
- Assessor Parcel Number 2031227126
Community Details
Overview
- The Village @ Midtown Square/Land Arc Management C Association, Phone Number (248) 377-9933
- The Village At Midtown Square Occpn 1368 Subdivision
- On-Site Maintenance
Amenities
- Laundry Facilities
Pet Policy
- Call for details about the types of pets allowed
Map
Home Values in the Area
Average Home Value in this Area
Tax History
| Year | Tax Paid | Tax Assessment Tax Assessment Total Assessment is a certain percentage of the fair market value that is determined by local assessors to be the total taxable value of land and additions on the property. | Land | Improvement |
|---|---|---|---|---|
| 2022 | $5,206 | $161,530 | $0 | $0 |
| 2015 | $7,412 | $118,970 | $0 | $0 |
| 2014 | -- | $102,880 | $0 | $0 |
| 2011 | -- | $86,640 | $0 | $0 |
Property History
| Date | Event | Price | List to Sale | Price per Sq Ft |
|---|---|---|---|---|
| 09/18/2025 09/18/25 | Rented | $2,500 | 0.0% | -- |
| 09/18/2025 09/18/25 | Under Contract | -- | -- | -- |
| 08/28/2025 08/28/25 | For Rent | $2,500 | 0.0% | -- |
| 08/26/2025 08/26/25 | Price Changed | $2,500 | 0.0% | $1 / Sq Ft |
| 08/03/2025 08/03/25 | Price Changed | $378,000 | -2.6% | $200 / Sq Ft |
| 07/28/2025 07/28/25 | For Sale | $388,000 | 0.0% | $205 / Sq Ft |
| 07/28/2025 07/28/25 | Off Market | $388,000 | -- | -- |
| 07/19/2025 07/19/25 | For Sale | $388,000 | -- | $205 / Sq Ft |
Purchase History
| Date | Type | Sale Price | Title Company |
|---|---|---|---|
| Warranty Deed | $304,000 | None Listed On Document | |
| Warranty Deed | $290,000 | None Available | |
| Warranty Deed | $257,500 | Title One Inc | |
| Warranty Deed | $324,035 | Metropolitan Title Company | |
| Warranty Deed | -- | -- |
Mortgage History
| Date | Status | Loan Amount | Loan Type |
|---|---|---|---|
| Open | $228,000 | No Value Available | |
| Previous Owner | $171,000 | New Conventional |
Source: Realcomp
MLS Number: 20251013529
APN: 20-31-227-126
- 3253 Newbury Place Unit 19
- 1438 Devon Ln
- 1393 Raliegh Place Unit 93
- 1456 Devon Ln
- 1418 Ashford Ct Unit 83
- 1429 Raliegh Place Unit 99
- 1546 Devon Ln
- 1570 Devon Ln Unit 4
- 3274 Camden Dr Unit 135
- 3246 Camden Dr Unit 141
- 3067 Camden Dr Unit 35
- 3286 Camden Dr Unit 132
- 3237 Newbury Place
- 2498 Buckingham Ave
- 425 Lewis Ct Unit 47
- 2051 Villa Rd Unit 304
- 2051 Villa Rd Unit 302
- 2182 Buckingham Ave
- 671 Coolidge Rd
- 1971 Bowers St
- 1399 Raliegh Place Unit 94
- 1438 Devon Ln
- 1404 Raliegh Place Unit 119
- 1448 Ashford Ct Unit 78
- 1386 Raliegh Place
- 3225 Newbury Place Unit 41
- 2655 E Maple Rd Unit 19
- 2737 E Maple Rd
- 2721 E Maple Rd
- 2725 E Maple Rd
- 2711-2737 E Maple Rd
- 2898 Yorkshire Rd
- 501 Lewis St
- 2004 Hazel St Unit 70
- 509 Lewis St
- 2051 Villa Rd Unit 203
- 2101 E Maple Rd
- 2065 E Maple Rd Unit 2065
- 537 Graten St Unit 28
- 431 S Eton St
