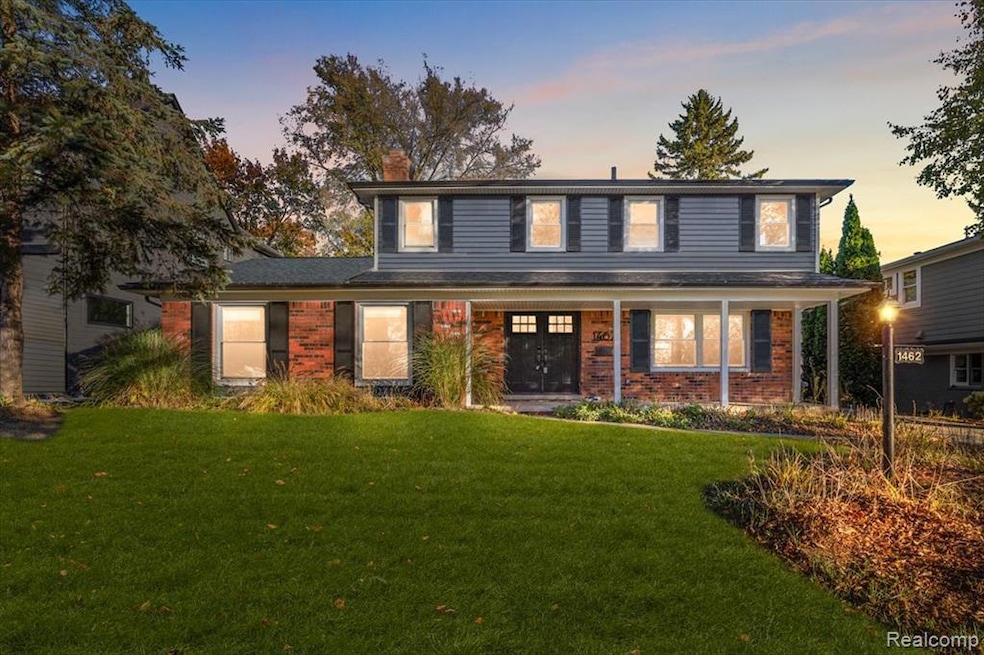1462 Fairway Dr Birmingham, MI 48009
Highlights
- Colonial Architecture
- No HOA
- 2 Car Attached Garage
- Pierce Elementary School Rated A
- Porch
- Forced Air Heating and Cooling System
About This Home
Discover this exquisite 4-bedroom, 2.1-bathroom residence located just west of Woodward, mere steps from the picturesque Rouge River
and the esteemed Birmingham Country Club. Enjoy the tranquility of your surroundings while being within walking distance to the lively
downtown Birmingham, where you can indulge in premier dining, shopping, and entertainment. This property features a private garage with a rear entrance and a fully gated, fenced yard, perfect for gatherings or peaceful relaxation.
Recent upgrades ensure exceptional value and peace of mind, including a new electrical system (2024), A/C, furnace, and water heater
(2023), along with a sump pump and water backup system (2023). The exterior has been refreshed with new siding, roof, and gutters (all
2023), while the interior showcases updated windows (2021), flooring, kitchen, and bathrooms (all 2021), along with a stylish railing and a
new front door (2023). This thoughtfully updated home masterfully blends modern conveniences with timeless charm in a highly sought-after location.
Home Details
Home Type
- Single Family
Est. Annual Taxes
- $8,542
Year Built
- Built in 1962 | Remodeled in 2024
Lot Details
- 9,583 Sq Ft Lot
- Lot Dimensions are 68x140
- Fenced
Home Design
- Colonial Architecture
- Poured Concrete
- Asphalt Roof
- Asphalt
Interior Spaces
- 2,099 Sq Ft Home
- 2-Story Property
- Finished Basement
- Natural lighting in basement
Kitchen
- Free-Standing Gas Range
- Dishwasher
- Disposal
Bedrooms and Bathrooms
- 4 Bedrooms
Laundry
- Dryer
- Washer
Parking
- 2 Car Attached Garage
- Garage Door Opener
Utilities
- Forced Air Heating and Cooling System
- Heating System Uses Natural Gas
- Natural Gas Water Heater
Additional Features
- Porch
- Ground Level
Listing and Financial Details
- Security Deposit $9,000
- 12 Month Lease Term
- 24 Month Lease Term
- Negotiable Lease Term
- Application Fee: 250.00
- Assessor Parcel Number 1935401022
Community Details
Overview
- No Home Owners Association
- Birmingham Golf Estates Subdivision
Pet Policy
- Call for details about the types of pets allowed
Map
Source: Realcomp
MLS Number: 20251049840
APN: 19-35-401-022
- 1345 Fairway Dr
- 1057 Arlington St
- 1570 Northlawn Blvd
- 1300 Northlawn Blvd
- 999 Pleasant Ave
- 1395 Northlawn Blvd
- 1777 Fairway Dr
- 1053 Canterbury St
- 633 Hawthorne St
- 834 Southfield Rd
- 520 Pleasant St
- 695 Westchester Way
- 1897 Norfolk St
- 1541 Shipman Blvd
- 707 Wallace St
- 955 Wakefield St
- 329 Linden Rd
- 1850 Shipman Blvd
- 591 Wallace St
- 1626 Maryland Blvd
- 1777 Fairway Dr
- 645 Arlington St
- 554 Merritt Ln
- 775 Wallace St
- 599 Westchester Way
- 1741 Southfield Rd Unit 5
- 691 Wallace St
- 955 Wakefield St
- 2185 W Lincoln St
- 650 Wallace St
- 638 Hanna St
- 512 Wallace St
- 758 Chester St
- 356 W Lincoln St
- 310 Southfield Rd Unit 4
- 1562 S Bates St
- 1265 S Bates St
- 444 Chester St Unit 405
- 444 Chester St Unit 413
- 383 W Brown St Unit 2







