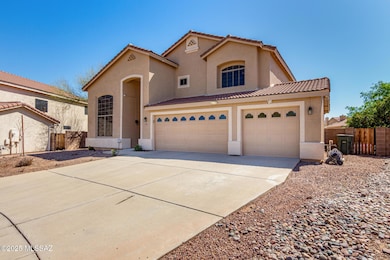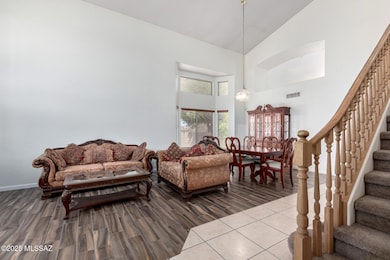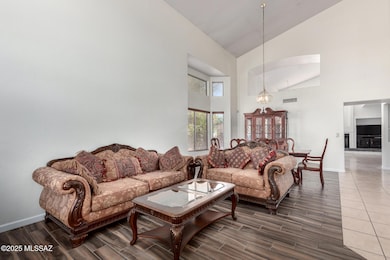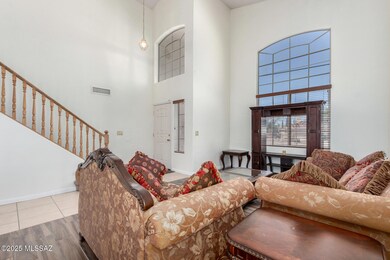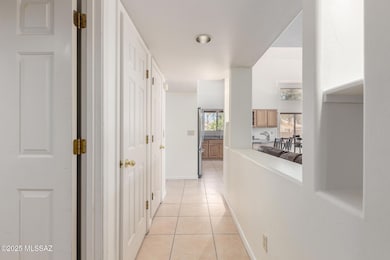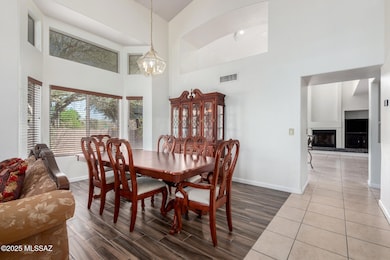1462 N Purple Cactus Place Tucson, AZ 85715
Northeast Tucson NeighborhoodEstimated payment $3,251/month
Highlights
- Above Ground Pool
- Mountain View
- Vaulted Ceiling
- 0.29 Acre Lot
- Contemporary Architecture
- Soaking Tub in Primary Bathroom
About This Home
Stunning 2-story gem with mountain views! This gorgeous home boasts a 3-car garage w/attached cabinets for extra storage. Discover wood-look and tile flooring in all the right places, clerestory windows, & soaring vaulted ceilings. The inviting living/dining area flows seamlessly into the great room, where a cozy gas fireplace sets the perfect ambiance for gatherings. Well-appointed kitchen features SS appliances, ample counter space, wood cabinetry, built-in desk, & center island w/breakfast bar. Spacious main bedroom offers a versatile sitting area, a private balcony access, & an ensuite w/two vanities & walk-in closet. Enjoy breathtaking mountain views from the balcony or relax in the backyard oasis, complete with covered patio, sparkling pool, & soothing spa. Don't miss this home!!
Home Details
Home Type
- Single Family
Est. Annual Taxes
- $3,854
Year Built
- Built in 1999
Lot Details
- 0.29 Acre Lot
- Lot Dimensions are 110.72'x169.82'x180.20'x4
- Desert faces the front of the property
- Cul-De-Sac
- Northwest Facing Home
- East or West Exposure
- Block Wall Fence
- Native Plants
- Shrub
- Landscaped with Trees
- Property is zoned Tucson - R1
HOA Fees
- $25 Monthly HOA Fees
Parking
- Garage
- Parking Storage or Cabinetry
- Garage Door Opener
- Driveway
Home Design
- Contemporary Architecture
- Frame With Stucco
- Frame Construction
- Tile Roof
Interior Spaces
- 2,708 Sq Ft Home
- 2-Story Property
- Vaulted Ceiling
- Ceiling Fan
- Gas Fireplace
- Family Room with Fireplace
- Family Room Off Kitchen
- Living Room
- Formal Dining Room
- Mountain Views
- Smart Thermostat
- Laundry Room
Kitchen
- Breakfast Bar
- Walk-In Pantry
- Gas Range
- Microwave
- Dishwasher
- Stainless Steel Appliances
- Kitchen Island
- Corian Countertops
- Disposal
Flooring
- Wood
- Ceramic Tile
Bedrooms and Bathrooms
- 5 Bedrooms
- Split Bedroom Floorplan
- Walk-In Closet
- 3 Full Bathrooms
- Double Vanity
- Soaking Tub in Primary Bathroom
- Secondary bathroom tub or shower combo
- Shower Only in Secondary Bathroom
Outdoor Features
- Above Ground Pool
- Balcony
- Covered Patio or Porch
Schools
- Bloom Elementary School
- Magee Middle School
- Sahuaro High School
Utilities
- Forced Air Heating and Cooling System
- Heating System Uses Natural Gas
- Natural Gas Water Heater
- Water Softener
Community Details
- Cottonwood Trails Association
- The community has rules related to deed restrictions
Map
Home Values in the Area
Average Home Value in this Area
Tax History
| Year | Tax Paid | Tax Assessment Tax Assessment Total Assessment is a certain percentage of the fair market value that is determined by local assessors to be the total taxable value of land and additions on the property. | Land | Improvement |
|---|---|---|---|---|
| 2025 | $4,024 | $34,494 | -- | -- |
| 2024 | $3,854 | $32,852 | -- | -- |
| 2023 | $3,640 | $31,287 | $0 | $0 |
| 2022 | $3,640 | $29,798 | $0 | $0 |
| 2021 | $3,652 | $27,027 | $0 | $0 |
| 2020 | $3,506 | $27,027 | $0 | $0 |
| 2019 | $3,405 | $28,678 | $0 | $0 |
| 2018 | $3,248 | $23,347 | $0 | $0 |
| 2017 | $3,100 | $23,347 | $0 | $0 |
| 2016 | $3,022 | $22,235 | $0 | $0 |
| 2015 | $2,891 | $21,177 | $0 | $0 |
Property History
| Date | Event | Price | List to Sale | Price per Sq Ft | Prior Sale |
|---|---|---|---|---|---|
| 06/19/2025 06/19/25 | Price Changed | $550,000 | -1.1% | $203 / Sq Ft | |
| 05/16/2025 05/16/25 | For Sale | $556,000 | 0.0% | $205 / Sq Ft | |
| 05/04/2025 05/04/25 | Pending | -- | -- | -- | |
| 04/07/2025 04/07/25 | For Sale | $556,000 | +118.0% | $205 / Sq Ft | |
| 04/05/2012 04/05/12 | Sold | $255,000 | 0.0% | $94 / Sq Ft | View Prior Sale |
| 03/06/2012 03/06/12 | Pending | -- | -- | -- | |
| 07/13/2011 07/13/11 | For Sale | $255,000 | -- | $94 / Sq Ft |
Purchase History
| Date | Type | Sale Price | Title Company |
|---|---|---|---|
| Warranty Deed | $255,000 | Catal | |
| Warranty Deed | $255,000 | Catal | |
| Warranty Deed | $270,000 | -- | |
| Interfamily Deed Transfer | -- | -- | |
| Warranty Deed | $225,962 | -- | |
| Warranty Deed | -- | -- | |
| Warranty Deed | -- | -- | |
| Warranty Deed | $193,272 | -- |
Mortgage History
| Date | Status | Loan Amount | Loan Type |
|---|---|---|---|
| Open | $248,535 | FHA | |
| Closed | $248,535 | FHA | |
| Previous Owner | $216,000 | New Conventional | |
| Previous Owner | $221,700 | New Conventional | |
| Previous Owner | $183,600 | New Conventional |
Source: MLS of Southern Arizona
MLS Number: 22509801
APN: 133-09-4950
- 8255 E Crooked Tree Trail
- 8280 E Calle Playa
- 8111 E Helen St
- 8051 E Pageau Rd
- 1620 N Jackie Ranch Place
- 1571 N Saddleback Ave
- 8072 E Mi Casita St
- 1285 N Speedway Place
- 8401 E Bogota Place
- 8441 E Agape Dr
- 8402 E Pima St
- 8080 E Speedway Blvd Unit 611
- 8080 E Speedway Blvd Unit 910
- 8080 E Speedway Blvd Unit 414
- 8080 E Speedway Blvd Unit 813
- 8080 E Speedway Blvd Unit 308
- 8080 E Speedway Blvd Unit 110
- 8410 E Heath Ct
- 7900 E Pima St
- 8161 E Slate Ridge Dr
- 8080 E Speedway Blvd Unit 206
- 8080 E Speedway Blvd Unit 402
- 8615 E Bellevue Place
- 7831 E Lester St
- 7917 E Waverly St
- 7856 E Linden Place
- 8021 E 3rd St
- 8550 E Speedway Blvd
- 8645 E Bellevue Place
- 8665 E Speedway Blvd
- 7952 E Colette Cir Unit 164
- 8050 E Star Glory Dr
- 2050 N Pantano Rd
- 2172 N Pantano Rd Unit 218
- 2188 N Pantano Rd Unit 240
- 8178 E Rivenoak Dr
- 2194 N Pantano Rd Unit 245
- 2194 N Pantano Rd Unit 251
- 600 N Pantano Rd
- 1050 N Camino Seco Rd

